4760 S Wadsworth Boulevard #A202
Littleton, CO 80123 — Denver county
Price
$275,000
Sqft
916.00 SqFt
Baths
1
Beds
1
Description
Marston Lake and mountain views from your bedroom! This updated 1 bedroom condo has an open floor plan, plenty of natural light, upgraded flooring with new doors and trim. Master bedroom has a large, walk-in closet with a California Closet solution system. The bathroom has been fully remodeled with a custom, frameless glass door and dual shower heads including a rainfall fixture. The updated kitchen includes 2 year old Kitchen Aid stainless steel double oven, dishwasher and microwave. Newer Samsung refrigerator. Keep cozy during the winter months with a double-sided fireplace dividing the living room from a cozy nook, perfect for a spacious home office. Off the kitchen, you will find a large laundry room with plenty of pantry storage and the LG Washer/Dryer set with pedestals are included. There are newer Pella Windows throughout and a patio door with low-E, argon gas for energy efficiency. A storm door has been added to the entry as well. This unit does not lack in storage option. There are custom floor to ceiling cabinets in the dining area you will not find in any other unit. A storage closet with custom shelving is right outside your unit. This complex features plenty of top-notch amenities including a clubhouse, fitness center, racquetball court, and a pool with a grilling area. The exterior of building has new James Hardy board siding throughout the complex. This unit has all of the updates completed including the pop corn ceilings removed unlike most units. For parking, you will have 1 carport and 1 reserved parking space just out side of the unit. Close proximity to shops and restaurants and minutes to grocery shopping, movie theaters, and golf courses. Check out the 3D tour and schedule your showing today.
Property Level and Sizes
SqFt Lot
0.00
Lot Features
Ceiling Fan(s), Master Suite, Open Floorplan
Common Walls
2+ Common Walls
Interior Details
Interior Features
Ceiling Fan(s), Master Suite, Open Floorplan
Appliances
Cooktop, Dishwasher, Disposal, Oven, Range Hood, Refrigerator, Solar Hot Water
Laundry Features
In Unit
Electric
Central Air
Flooring
Carpet, Tile
Cooling
Central Air
Heating
Forced Air
Fireplaces Features
Living Room, Wood Burning
Utilities
Cable Available, Electricity Connected, Internet Access (Wired), Phone Connected
Exterior Details
Water
Public
Sewer
Public Sewer
Land Details
Road Responsibility
Public Maintained Road
Road Surface Type
Paved
Garage & Parking
Parking Spaces
2
Exterior Construction
Roof
Architectural Shingles
Construction Materials
Brick, Frame, Wood Siding
Window Features
Double Pane Windows
Security Features
Smoke Detector(s)
Builder Source
Appraiser
Financial Details
PSF Total
$318.78
PSF Finished
$318.78
PSF Above Grade
$318.78
Previous Year Tax
1068.00
Year Tax
2019
Primary HOA Management Type
Professionally Managed
Primary HOA Name
Miralago at Marston Lake
Primary HOA Phone
303-758-4401
Primary HOA Amenities
Clubhouse,Parking,Pool
Primary HOA Fees Included
Maintenance Grounds, Maintenance Structure, Sewer, Snow Removal, Trash, Water
Primary HOA Fees
240.00
Primary HOA Fees Frequency
Monthly
Primary HOA Fees Total Annual
2880.00
Location
Schools
Elementary School
Grant Ranch E-8
Middle School
Grant Ranch E-8
High School
John F. Kennedy
Walk Score®
Contact me about this property
Mary Ann Hinrichsen
RE/MAX Professionals
6020 Greenwood Plaza Boulevard
Greenwood Village, CO 80111, USA
6020 Greenwood Plaza Boulevard
Greenwood Village, CO 80111, USA
- Invitation Code: new-today
- maryann@maryannhinrichsen.com
- https://MaryannRealty.com
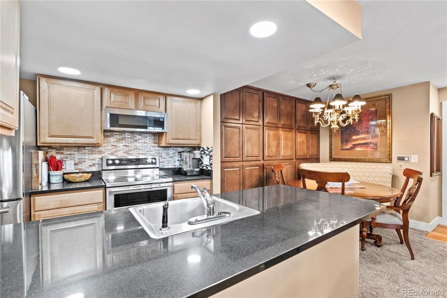
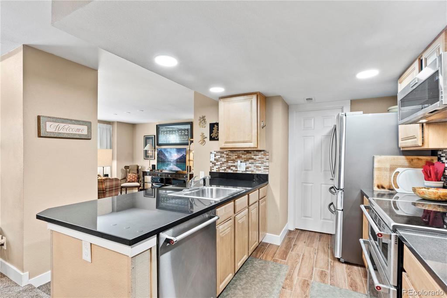
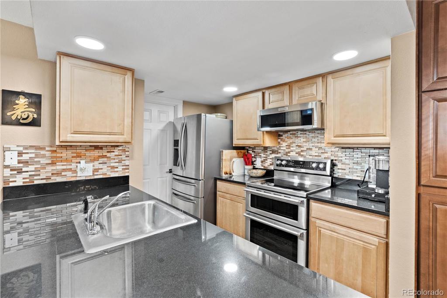
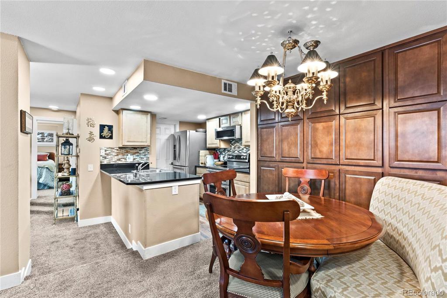
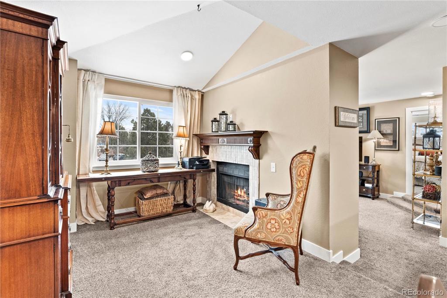
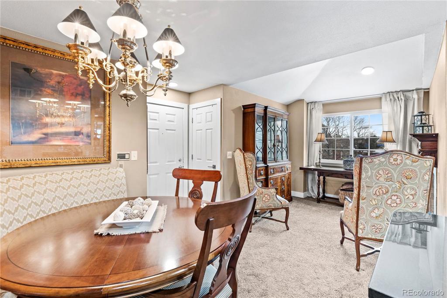
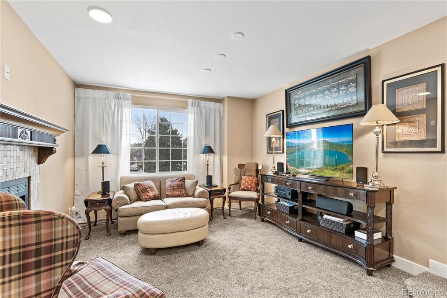
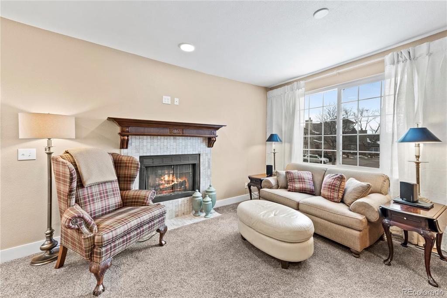
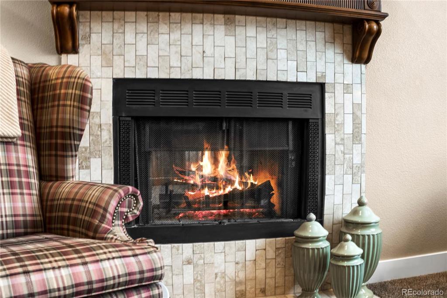
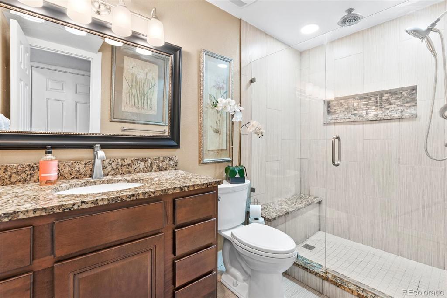
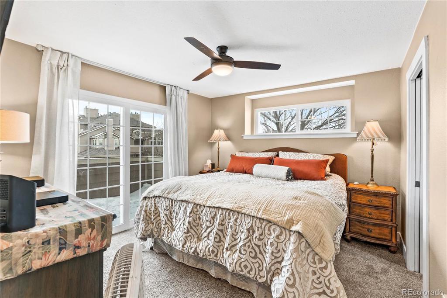
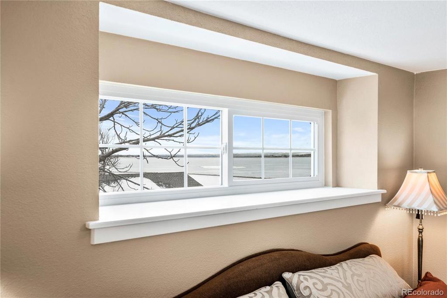
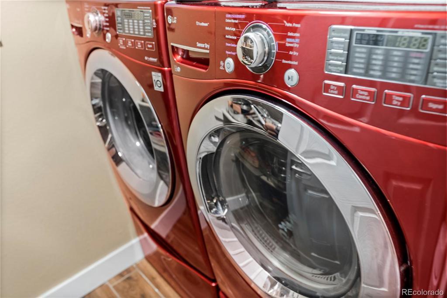
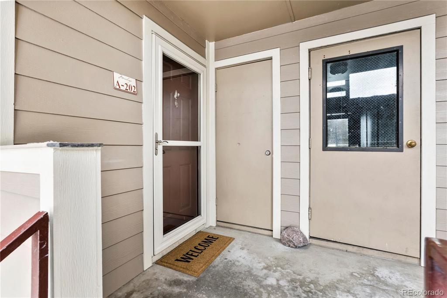
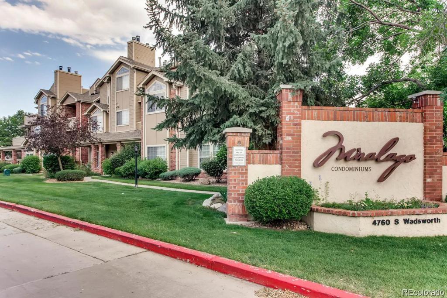
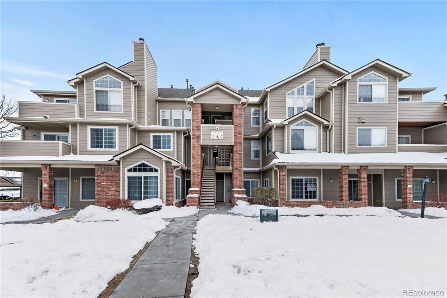
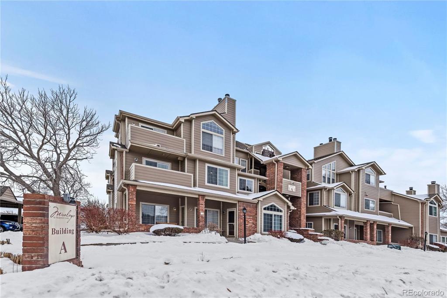
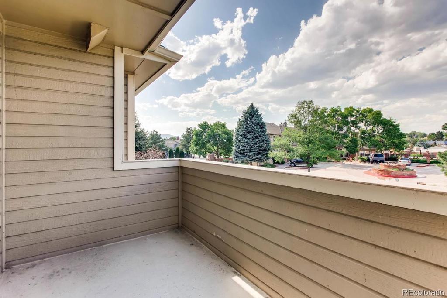
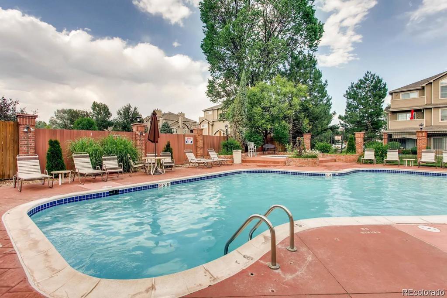
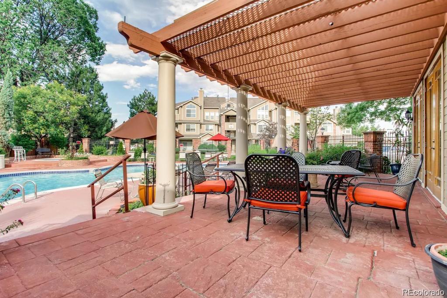
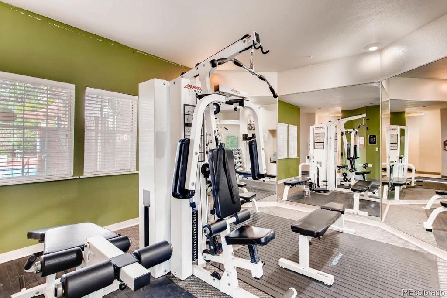
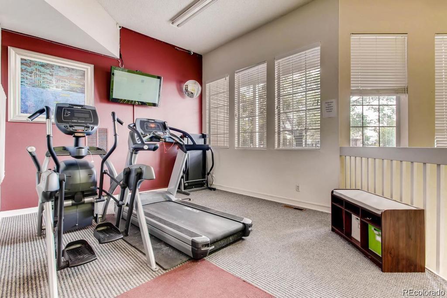
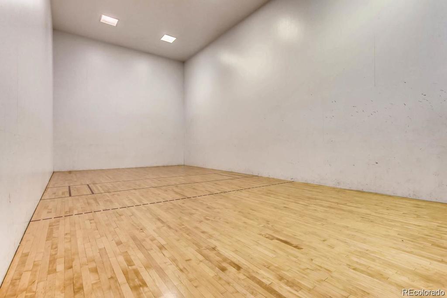
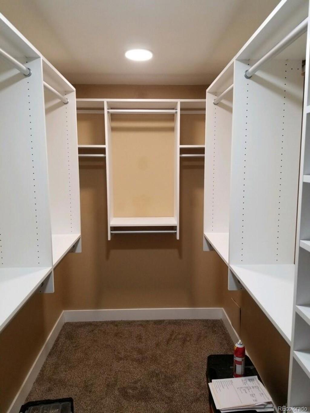
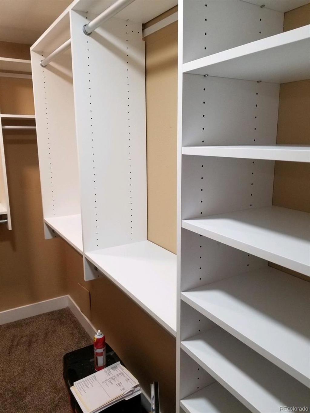
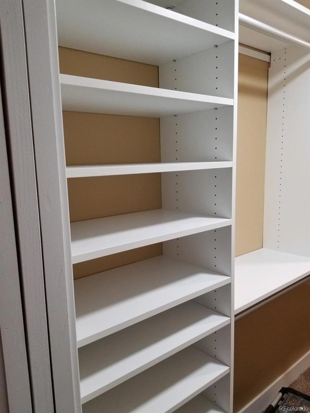
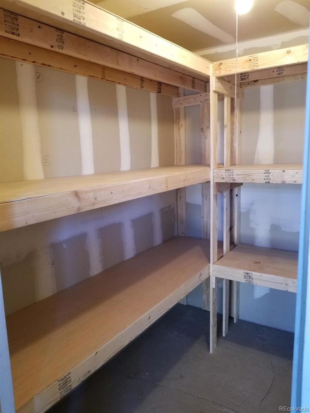


 Menu
Menu


