8711 Westwind Lane
Highlands Ranch, CO 80126 — Douglas county
Price
$888,143
Sqft
4289.00 SqFt
Baths
4
Beds
4
Description
Gorgeous, spacious home located in a family friendly cul-de-sac of the highly coveted Stratton Ridge community in Highlands Ranch! Elevated home adjacent to a greenbelt with breathtaking mountain views and gorgeous sunsets! There are no rear neighbors! Home is complete with 2 living rooms, formal dining room, flex space, spacious mudroom, and a 3-car garage. Kitchen has a dual oven gas stove with a range hood, granite countertops, a butcher block island, and a brand new refrigerator designed to make craft ice....a chef's dream come true! Master bedroom has an attached 5-piece bathroom with a separate shower from the jetted tub and 2 closets. Upper skylight lets in beautiful natural light! Tile and carpet floors all brand new! Brand new triple pane energy efficient windows and custom designer window coverings all stay!! Brand new washer, dryer. Wait until you see the walkout basement, complete with a wet bar, bonus room, and its own legal-conforming bedroom/bathroom. Entertain out front with a patio lounge, complete with a huge gas fireplace, or entertain out back with two separate wood decks, and a large backyard with courtyard entertaining space! Brand new gutters, water heater, and insulation in the garage. Quick access to University + E-470 and close to Sand Creek Park, schools, stores, restaurants, and coffee shops. This home will not disappoint, come see it today to make it yours!
Property Level and Sizes
SqFt Lot
13939.20
Lot Features
Block Counters, Breakfast Nook, Butcher Counters, Ceiling Fan(s), Eat-in Kitchen, Entrance Foyer, Five Piece Bath, Granite Counters, High Ceilings, High Speed Internet, Jet Action Tub, Kitchen Island, Open Floorplan, Pantry, Radon Mitigation System, Smoke Free, Solid Surface Counters, Utility Sink, Vaulted Ceiling(s), Walk-In Closet(s), Wet Bar
Lot Size
0.32
Foundation Details
Slab
Basement
Finished,Full,Walk-Out Access
Interior Details
Interior Features
Block Counters, Breakfast Nook, Butcher Counters, Ceiling Fan(s), Eat-in Kitchen, Entrance Foyer, Five Piece Bath, Granite Counters, High Ceilings, High Speed Internet, Jet Action Tub, Kitchen Island, Open Floorplan, Pantry, Radon Mitigation System, Smoke Free, Solid Surface Counters, Utility Sink, Vaulted Ceiling(s), Walk-In Closet(s), Wet Bar
Appliances
Dishwasher, Disposal, Double Oven, Dryer, Microwave, Oven, Range Hood, Refrigerator, Self Cleaning Oven, Washer
Laundry Features
In Unit
Electric
Central Air
Flooring
Carpet, Tile, Wood
Cooling
Central Air
Heating
Forced Air, Natural Gas
Fireplaces Features
Family Room, Gas, Great Room, Outside, Wood Burning
Utilities
Cable Available, Electricity Connected, Natural Gas Available, Natural Gas Connected
Exterior Details
Features
Fire Pit, Gas Valve, Lighting, Private Yard, Rain Gutters
Patio Porch Features
Deck,Front Porch,Patio
Lot View
Mountain(s)
Water
Public
Sewer
Public Sewer
Land Details
PPA
2812946.88
Road Frontage Type
Public Road
Road Responsibility
Public Maintained Road
Road Surface Type
Paved
Garage & Parking
Parking Spaces
1
Parking Features
Concrete
Exterior Construction
Roof
Composition
Construction Materials
Brick, Frame, Wood Siding
Exterior Features
Fire Pit, Gas Valve, Lighting, Private Yard, Rain Gutters
Window Features
Skylight(s), Triple Pane Windows
Financial Details
PSF Total
$209.87
PSF Finished
$213.96
PSF Above Grade
$336.38
Previous Year Tax
4556.00
Year Tax
2020
Primary HOA Management Type
Professionally Managed
Primary HOA Name
Highlands Ranch Community Association
Primary HOA Phone
303-791-2500
Primary HOA Website
https://hrcaonline.org
Primary HOA Amenities
Fitness Center,Pool,Tennis Court(s),Trail(s)
Primary HOA Fees Included
Maintenance Grounds
Primary HOA Fees
152.00
Primary HOA Fees Frequency
Quarterly
Primary HOA Fees Total Annual
1964.00
Location
Schools
Elementary School
Sage Canyon
Middle School
Mountain Ridge
High School
Mountain Vista
Walk Score®
Contact me about this property
Mary Ann Hinrichsen
RE/MAX Professionals
6020 Greenwood Plaza Boulevard
Greenwood Village, CO 80111, USA
6020 Greenwood Plaza Boulevard
Greenwood Village, CO 80111, USA
- Invitation Code: new-today
- maryann@maryannhinrichsen.com
- https://MaryannRealty.com
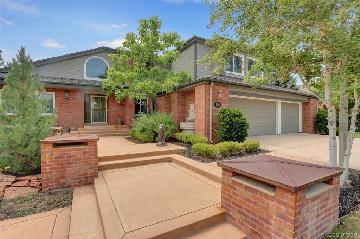
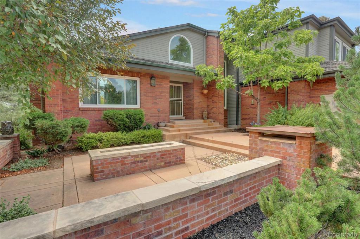
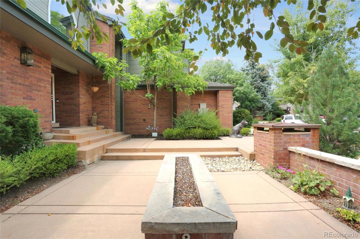
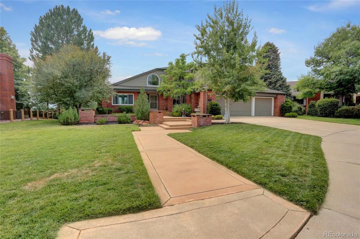
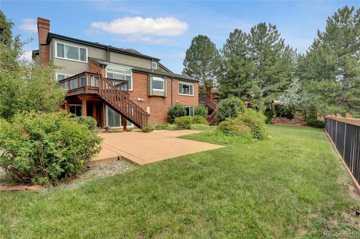
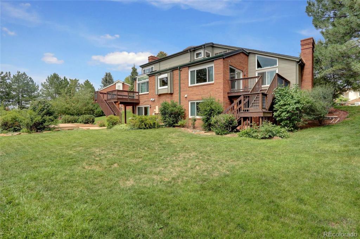
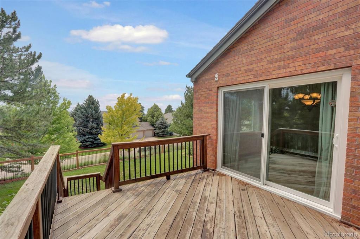
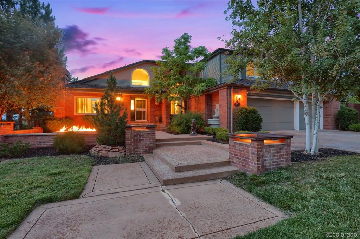
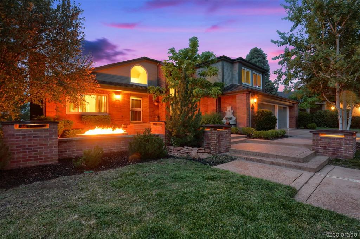
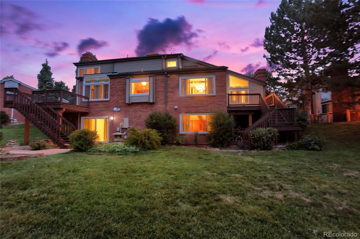
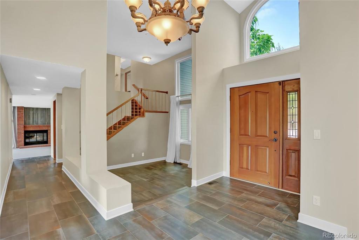
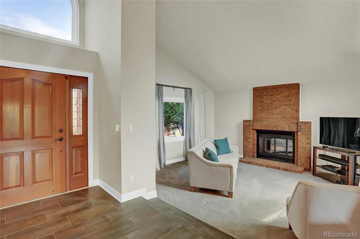
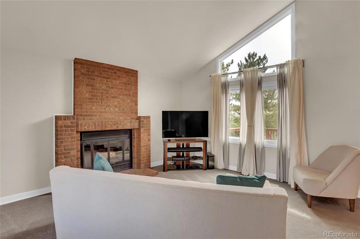
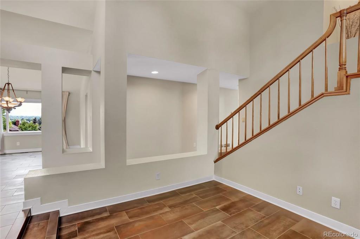
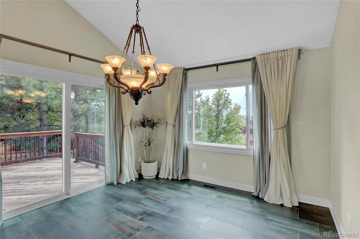
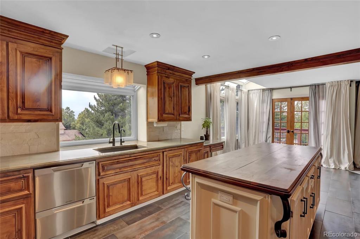
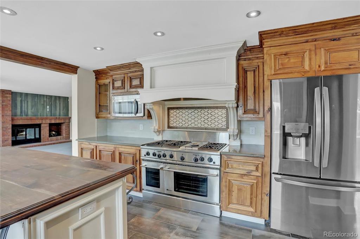
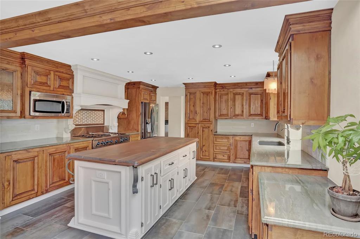
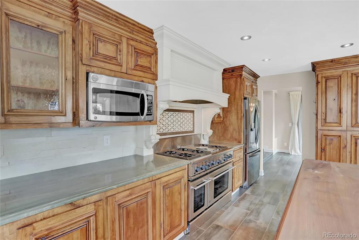
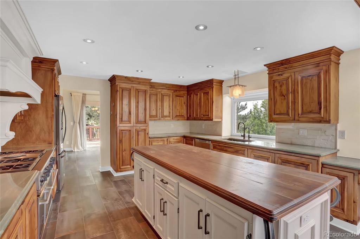
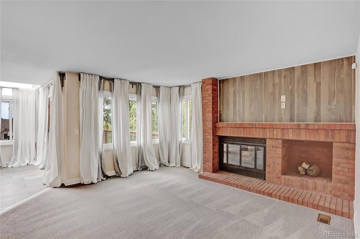
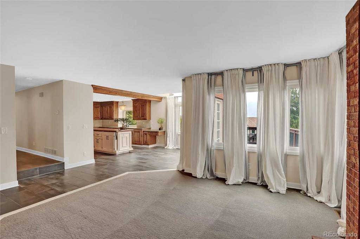
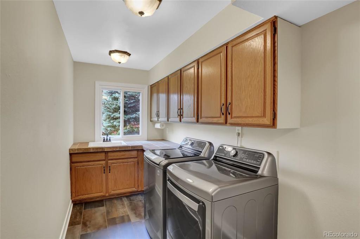
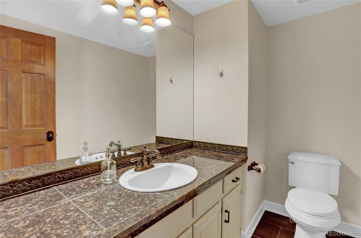
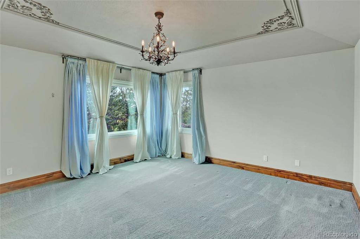
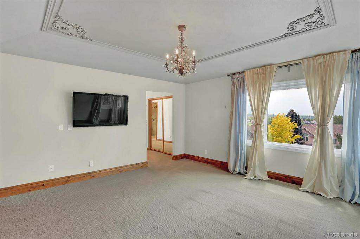
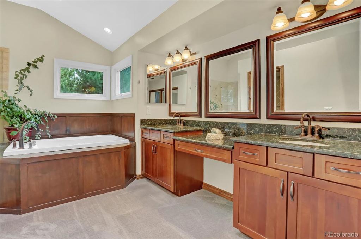
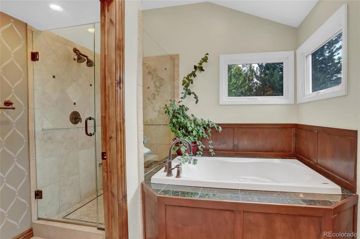
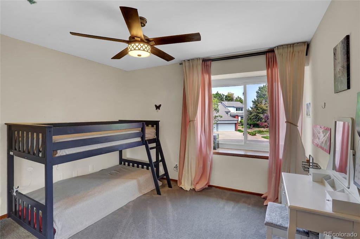
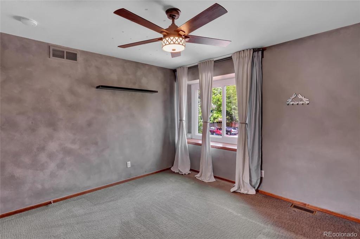
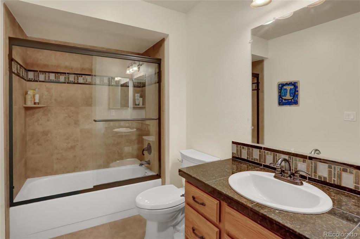
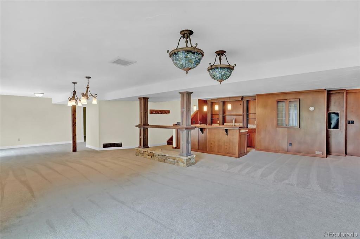
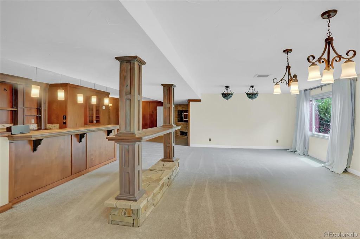
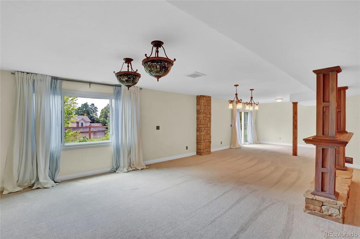
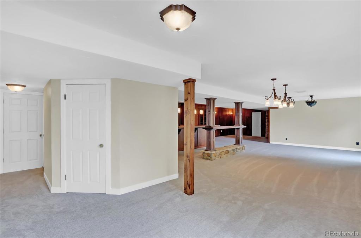
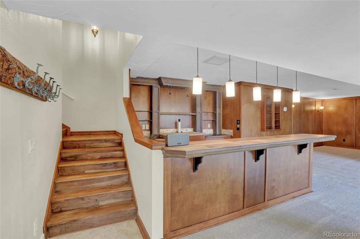
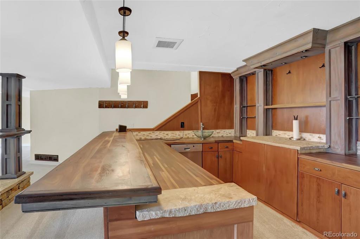
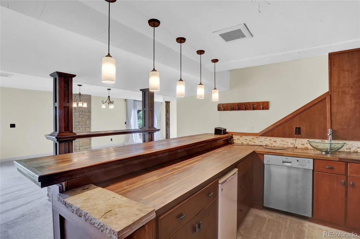
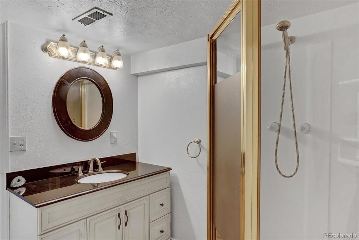
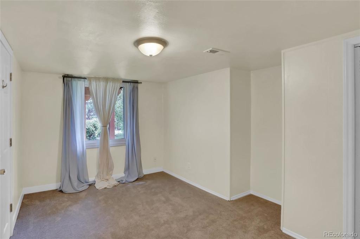


 Menu
Menu


