10319 Greatwood Pointe
Highlands Ranch, CO 80126 — Douglas county
Price
$985,000
Sqft
5699.00 SqFt
Baths
4
Beds
5
Description
Wow, check out this yard that can be enjoyed all year. You'll appreciate the very low maintenance landscaping, a spacious outdoor sport court and heated well lit enclosed patio along with the fabulous fire pit area...you simply won't want to stop enjoying this private oasis. Step inside to find a perfectly laid out space with plenty of room for everyone to spread out. Upstairs has 5 bedrooms and 3 full bathrooms, plus an office area and a bonus room that could be used as a non conforming bedroom if needed, and don't miss the city views from its private covered balcony. The primary bedroom is a spacious retreat with its own 24X20 deck overlooking the beautiful backyard. On the main floor you will find many flexible spaces including a main floor office, formal living and dining areas as well as a spacious kitchen with two islands and an eating space plus another work space. It doesn't stop there, the large laundry/mud room area is where you will access the 6'X5' Pantry. This well appointed home offers lots of storage and flexibility to accommodate all of your needs from time to spent at home, entertaining guests or even good work-from-home options too. Add your own decorative touches and call this home yours which is sure to provide years of unending comfort and value. The unfinished basement offers even more space for future build out or additional storage. All of this coupled with the 3 car garage, cul-de-sac and walking distance to award winning schools and endless trails make this a home that you must see. Call today to schedule your showing.
Property Level and Sizes
SqFt Lot
13896.00
Lot Features
Eat-in Kitchen, Entrance Foyer, Five Piece Bath, Granite Counters, High Ceilings, High Speed Internet, In-Law Floor Plan, Kitchen Island, Primary Suite, Pantry, Smoke Free, Tile Counters, Utility Sink, Vaulted Ceiling(s), Walk-In Closet(s)
Lot Size
0.32
Foundation Details
Concrete Perimeter,Structural
Basement
Unfinished
Common Walls
No Common Walls
Interior Details
Interior Features
Eat-in Kitchen, Entrance Foyer, Five Piece Bath, Granite Counters, High Ceilings, High Speed Internet, In-Law Floor Plan, Kitchen Island, Primary Suite, Pantry, Smoke Free, Tile Counters, Utility Sink, Vaulted Ceiling(s), Walk-In Closet(s)
Appliances
Convection Oven, Dishwasher, Disposal, Dryer, Microwave, Oven, Range, Washer, Water Purifier, Wine Cooler
Electric
Central Air
Flooring
Carpet, Tile, Wood
Cooling
Central Air
Heating
Forced Air
Fireplaces Features
Family Room
Utilities
Cable Available, Electricity Available, Electricity Connected, Natural Gas Available, Natural Gas Connected, Phone Available
Exterior Details
Features
Balcony, Fire Pit, Gas Grill, Lighting, Private Yard, Water Feature
Patio Porch Features
Covered,Deck,Patio
Lot View
City
Water
Public
Sewer
Public Sewer
Land Details
PPA
3046875.00
Road Frontage Type
Public Road
Road Responsibility
Public Maintained Road
Road Surface Type
Paved
Garage & Parking
Parking Spaces
1
Parking Features
Concrete, Floor Coating
Exterior Construction
Roof
Composition
Construction Materials
Frame, Stucco
Architectural Style
Contemporary
Exterior Features
Balcony, Fire Pit, Gas Grill, Lighting, Private Yard, Water Feature
Window Features
Window Coverings
Security Features
Carbon Monoxide Detector(s),Smoke Detector(s)
Builder Name 1
Joyce Homes
Builder Source
Public Records
Financial Details
PSF Total
$171.08
PSF Finished
$233.87
PSF Above Grade
$233.87
Previous Year Tax
4408.00
Year Tax
2020
Primary HOA Management Type
Professionally Managed
Primary HOA Name
HRCA
Primary HOA Phone
303-791-8958
Primary HOA Website
hrcaonline.org
Primary HOA Amenities
Clubhouse,Fitness Center,Garden Area,Playground,Pool,Spa/Hot Tub,Tennis Court(s),Trail(s)
Primary HOA Fees
156.00
Primary HOA Fees Frequency
Quarterly
Primary HOA Fees Total Annual
624.00
Location
Schools
Elementary School
Summit View
Middle School
Mountain Ridge
High School
Mountain Vista
Walk Score®
Contact me about this property
Mary Ann Hinrichsen
RE/MAX Professionals
6020 Greenwood Plaza Boulevard
Greenwood Village, CO 80111, USA
6020 Greenwood Plaza Boulevard
Greenwood Village, CO 80111, USA
- Invitation Code: new-today
- maryann@maryannhinrichsen.com
- https://MaryannRealty.com
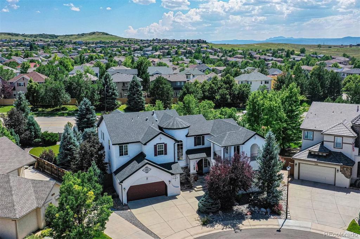
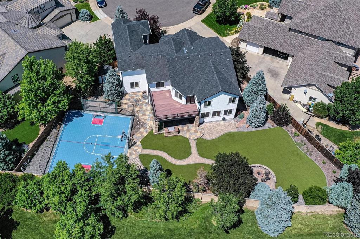
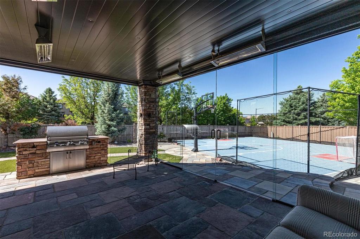
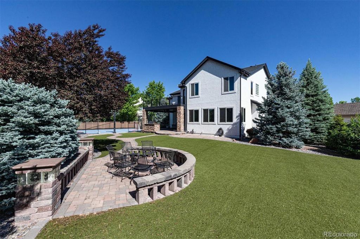
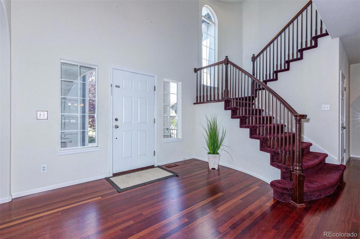
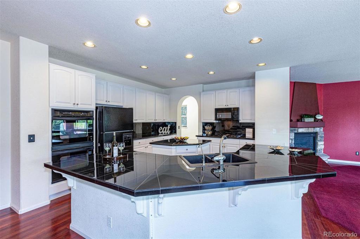
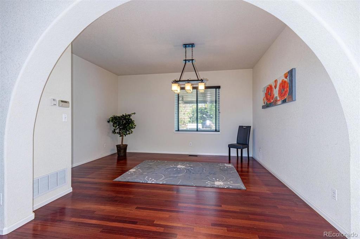
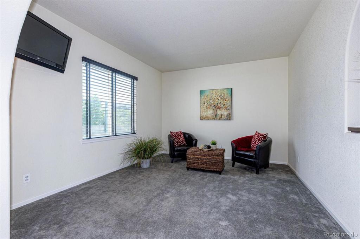
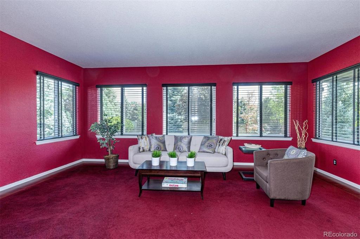
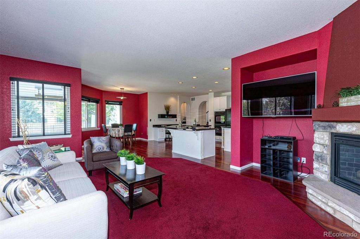
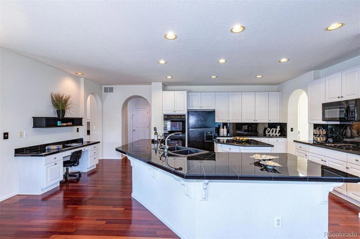
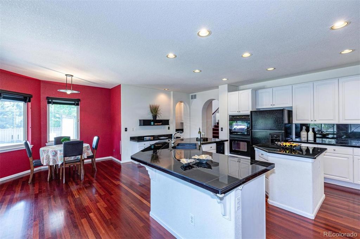
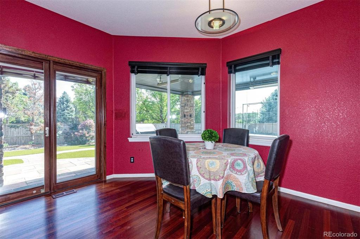
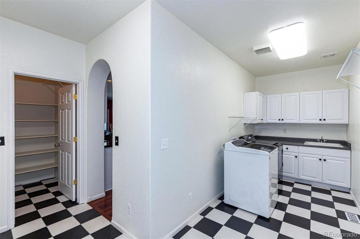
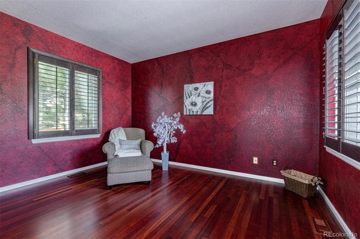
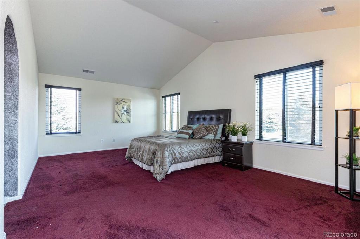
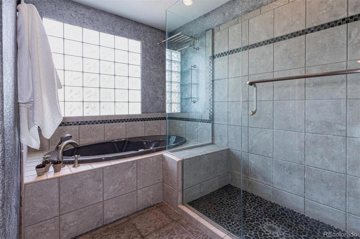
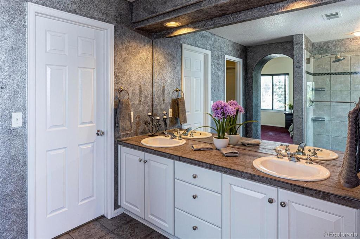
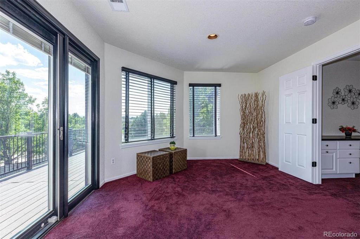
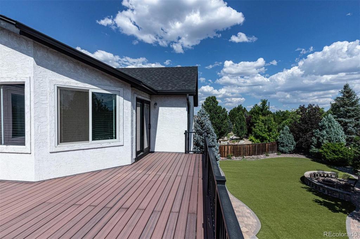
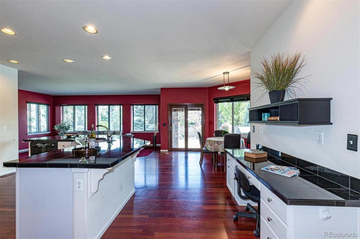
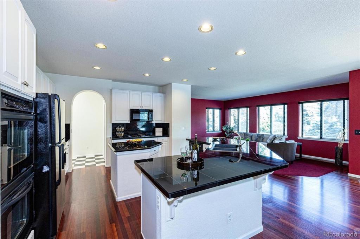
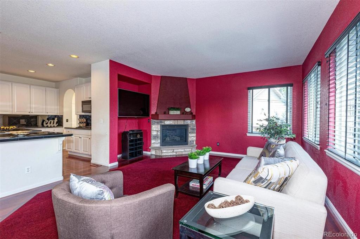
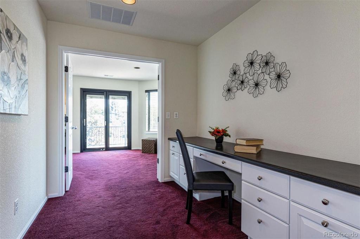
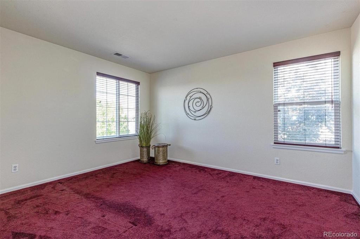
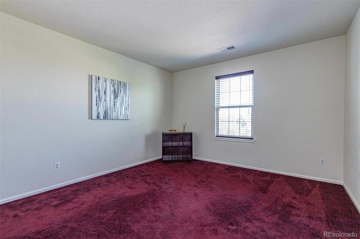
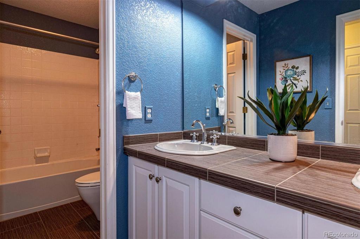
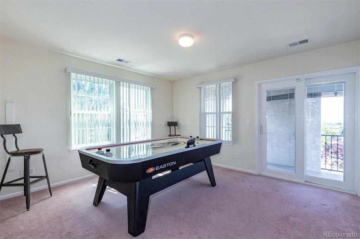
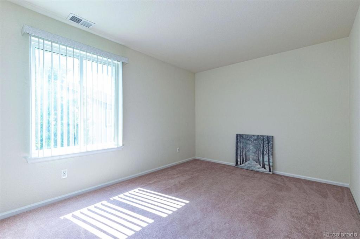
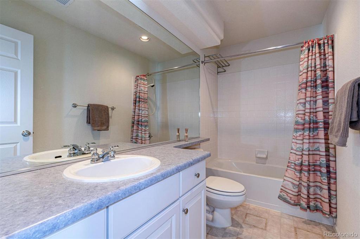
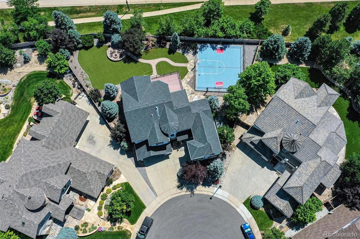
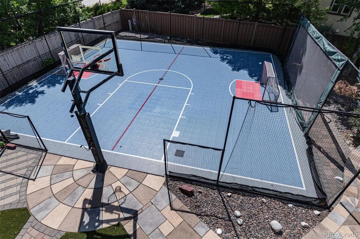
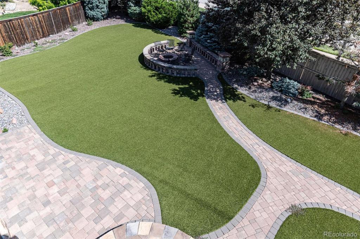
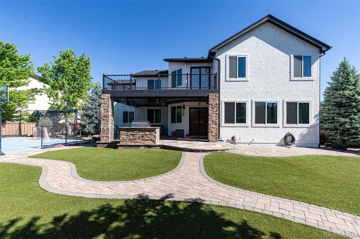
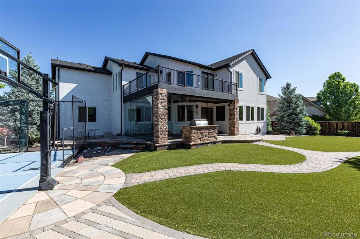
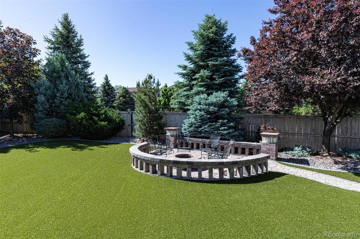
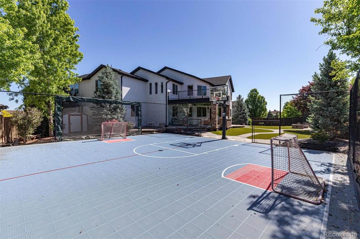
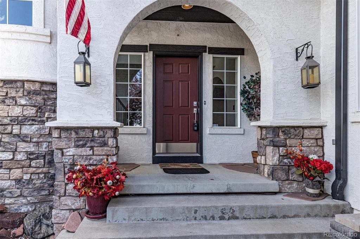
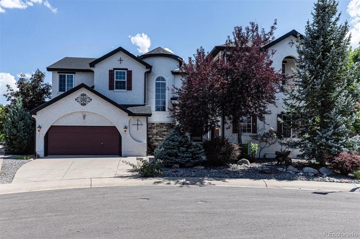
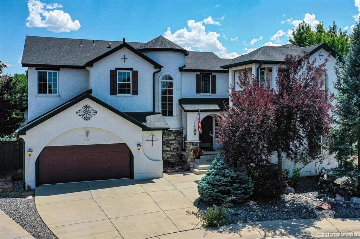


 Menu
Menu


