552 S Elm Street
Denver, CO 80246 — Denver county
Price
$610,000
Sqft
2513.00 SqFt
Baths
4
Beds
3
Description
LOCATION!!! Boardering Cherry Creek and backing to Mir park, this beautiful townhome is the one! The mainfloor is open and bright with a perfectly remodeled kithcen and a great room boasting wood floors and a gas fireplace! Kitchen updates include quartz countertops, marble tile backsplash, undermount sinks, stainless appliances w/built in microwave and a gas range! The patio is private and has easy access to Mir Park. Skylights in the upper hallway continue to allow the bright sun to shine through the home. The large master bedroom has an ensuite bath with a walk in shower, a soaking tub, dual vanities, a water closet, and dual closets including the oversized walk-in closet! Across the loft from the master is a large secondary bedroom with its own ensuite full bathroom. The laundry room is conveniently located on the upper level. The basement is finished! Currently situated as a "studio" bedroom, you will find a 3/4 bathroom, a wet bar, and a large combination bedroom/living room.
Property Level and Sizes
SqFt Lot
2622.00
Lot Features
Ceiling Fan(s), Entrance Foyer, Five Piece Bath, High Ceilings, Primary Suite, Open Floorplan, Pantry, Quartz Counters, Radon Mitigation System, Smart Thermostat, Smoke Free, Walk-In Closet(s), Wet Bar
Lot Size
0.06
Foundation Details
Slab
Basement
Partial
Common Walls
2+ Common Walls
Interior Details
Interior Features
Ceiling Fan(s), Entrance Foyer, Five Piece Bath, High Ceilings, Primary Suite, Open Floorplan, Pantry, Quartz Counters, Radon Mitigation System, Smart Thermostat, Smoke Free, Walk-In Closet(s), Wet Bar
Appliances
Bar Fridge, Cooktop, Dishwasher, Disposal, Dryer, Gas Water Heater, Microwave, Oven, Range, Range Hood, Refrigerator, Washer
Laundry Features
In Unit
Electric
Central Air
Flooring
Carpet, Tile, Wood
Cooling
Central Air
Heating
Forced Air
Fireplaces Features
Gas, Great Room
Utilities
Cable Available, Electricity Connected, Natural Gas Connected
Exterior Details
Features
Rain Gutters
Patio Porch Features
Patio
Water
Public
Sewer
Public Sewer
Land Details
PPA
10166666.67
Road Frontage Type
Public Road
Road Responsibility
Public Maintained Road
Road Surface Type
Paved
Garage & Parking
Parking Spaces
1
Parking Features
Asphalt
Exterior Construction
Roof
Composition
Construction Materials
Stucco
Architectural Style
Urban Contemporary
Exterior Features
Rain Gutters
Window Features
Double Pane Windows, Skylight(s), Window Coverings, Window Treatments
Security Features
Carbon Monoxide Detector(s),Radon Detector,Security System,Smoke Detector(s),Video Doorbell
Builder Source
Public Records
Financial Details
PSF Total
$242.74
PSF Finished
$254.38
PSF Above Grade
$339.27
Previous Year Tax
2215.00
Year Tax
2019
Primary HOA Management Type
Professionally Managed
Primary HOA Name
Park View Townhomes
Primary HOA Phone
720-770-2344
Primary HOA Fees Included
Exterior Maintenance w/out Roof, Insurance, Maintenance Grounds
Primary HOA Fees
272.00
Primary HOA Fees Frequency
Monthly
Primary HOA Fees Total Annual
3264.00
Primary HOA Status Letter Fees
$356
Location
Schools
Elementary School
McMeen
Middle School
Hill
High School
George Washington
Walk Score®
Contact me about this property
Mary Ann Hinrichsen
RE/MAX Professionals
6020 Greenwood Plaza Boulevard
Greenwood Village, CO 80111, USA
6020 Greenwood Plaza Boulevard
Greenwood Village, CO 80111, USA
- Invitation Code: new-today
- maryann@maryannhinrichsen.com
- https://MaryannRealty.com
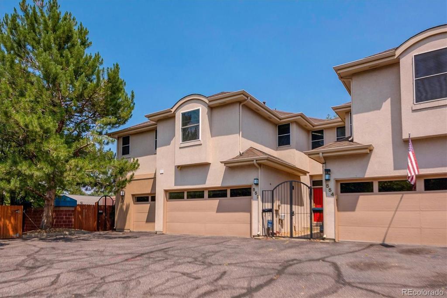
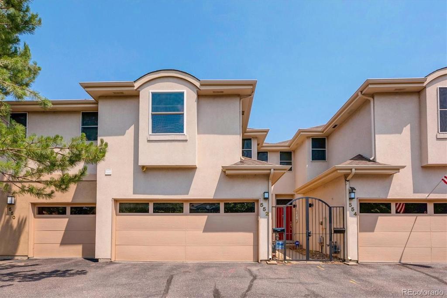
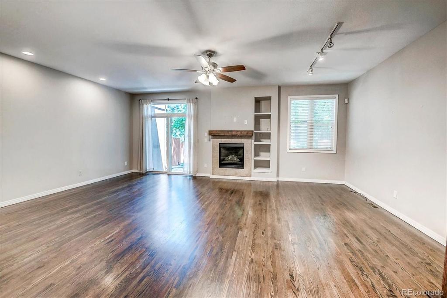
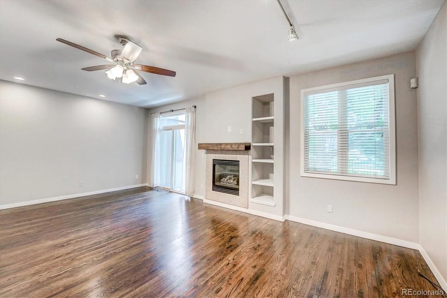
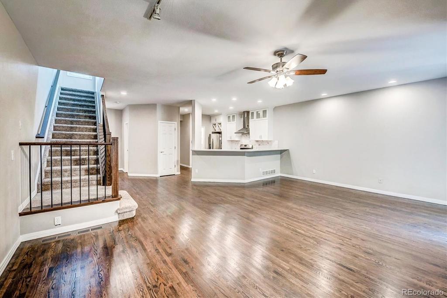
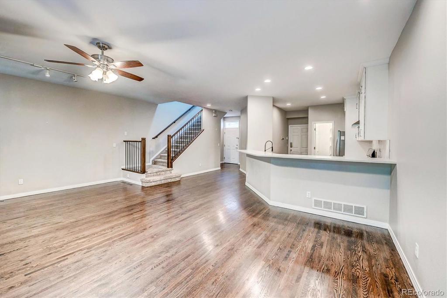
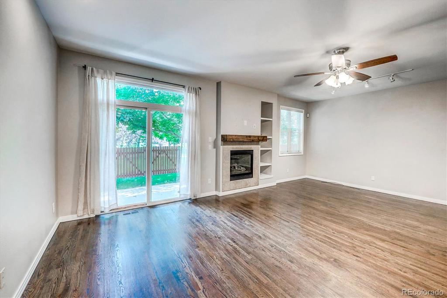
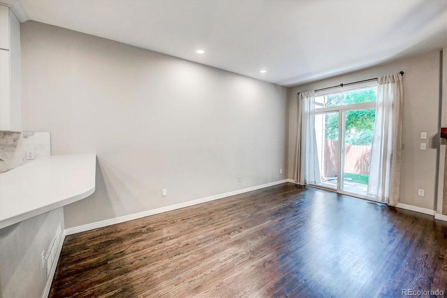
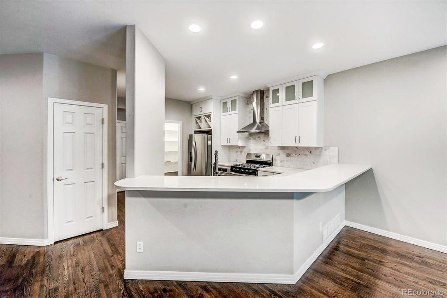
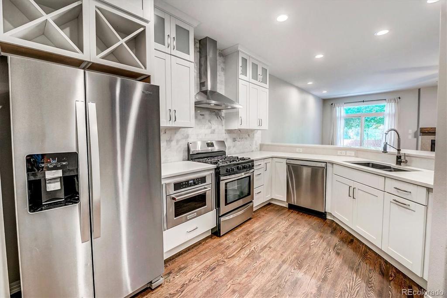
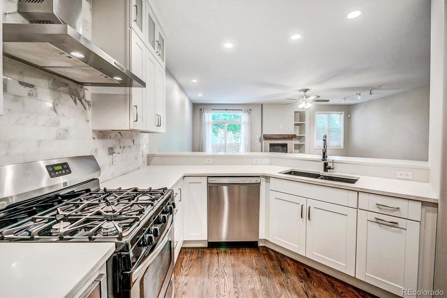
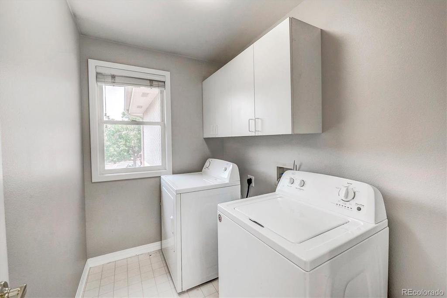
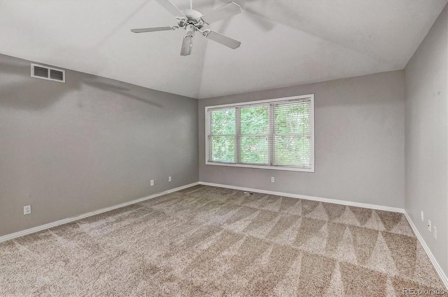
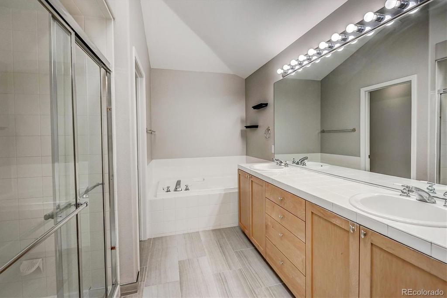
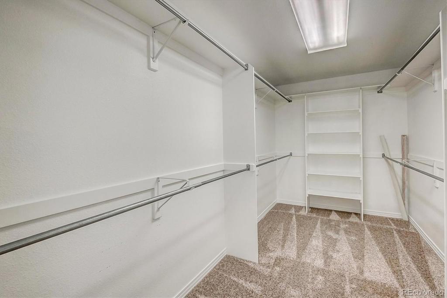
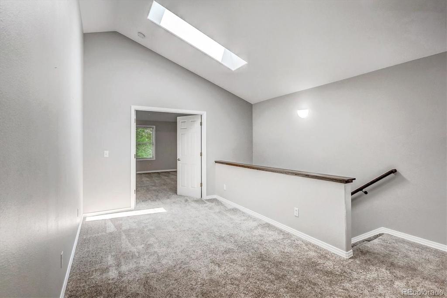
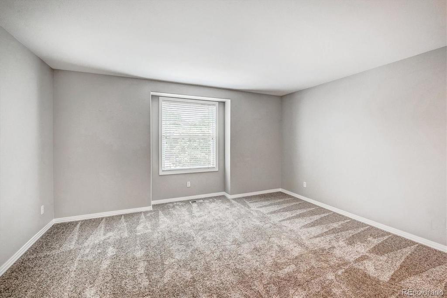
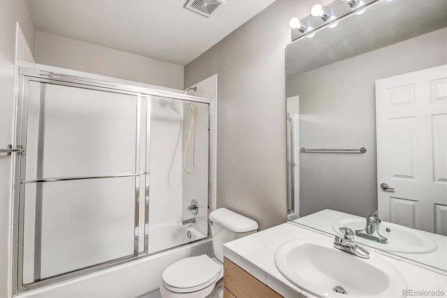
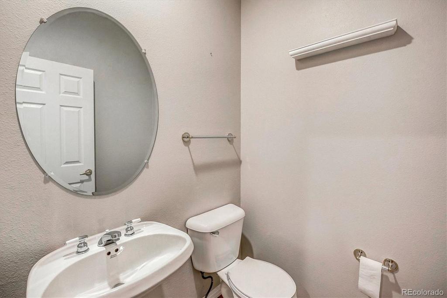
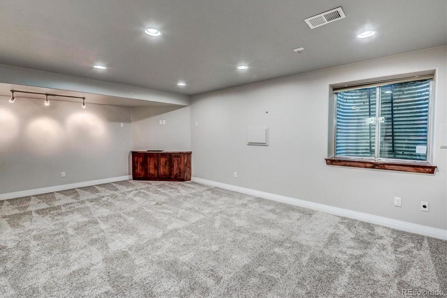
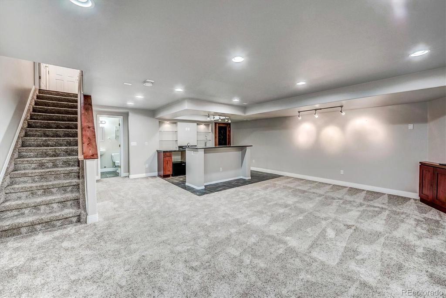
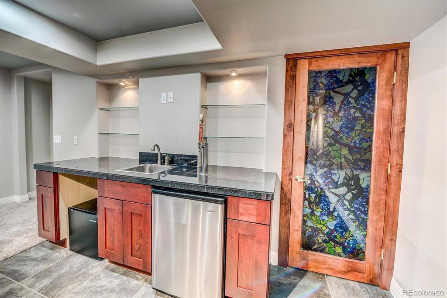
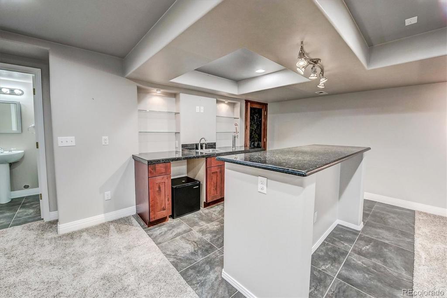
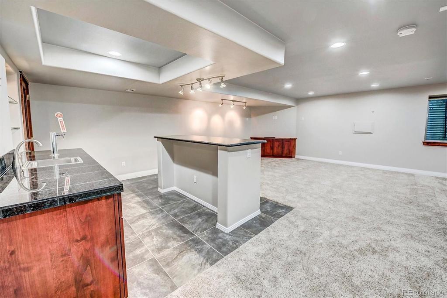
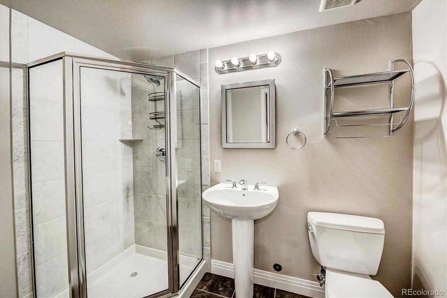
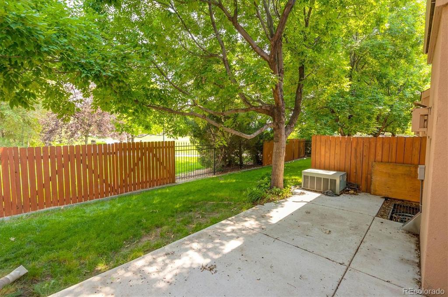
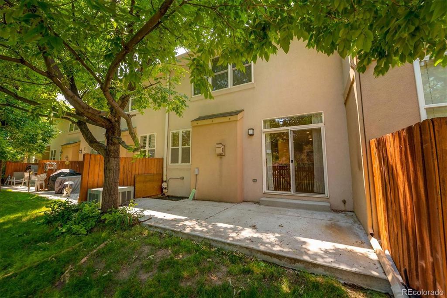


 Menu
Menu


