2885 S Ingalls Way
Denver, CO 80227 — Denver county
Price
$463,000
Sqft
2084.00 SqFt
Baths
2
Beds
3
Description
CONTRACT FELL BACK ON MARKET ~ Financing did not come through just before closing ~ Appraisal $463,000.00 Charming Mid-Century Brick Ranch with New Roof in 2019 located on A Beautiful lot with many trimmed mature trees and shrubs. You will love the gleaming oak floors and accents, including swirled ceiling finish in LR and built-in hutch ~ Warm Cozy Wood Burning Fireplace W/ Brick Hearth ~ Main Floor Dining room can be easily converted back to a Bedroom ~ Kitchen features many cabinets, newer Refrigerator, newer Gas Stove, garbage disposal, and dishwasher ~ washer and dryer are negotiable ~ Basement includes large Family room, 3/4 bath, non-conforming bedroom, plus bonus workshop/storage space complete w/ work table and shelving ~ Front yard features split rail fencing and RV /boat parking next to the garage ~ Huge fenced back yard features a newer utility building, mature trimmed shade trees, beautiful flowering shrubs, a garden spot, covered and open back patios, be sure to check out the exterior water sink perfect for outdoor planting and watering. Covid showing rules will apply - Wear Mask, remove shoes or wear booties, use gloves or sanitized wipes to open cabinets etc. OPEN HOUSE SUN MARCH 28 FROM 1-4 - one showing at a time will be allowed. Realtors with scheduled showings will have priority. Come Buy and See This will not last long just like last time!Seller will review offers as they are received.
Property Level and Sizes
SqFt Lot
9120.00
Lot Features
Built-in Features, High Speed Internet, Laminate Counters, Master Suite, Open Floorplan, Radon Mitigation System, Smoke Free, Utility Sink
Lot Size
0.21
Foundation Details
Concrete Perimeter
Basement
Full
Base Ceiling Height
8'
Interior Details
Interior Features
Built-in Features, High Speed Internet, Laminate Counters, Master Suite, Open Floorplan, Radon Mitigation System, Smoke Free, Utility Sink
Appliances
Cooktop, Dishwasher, Disposal, Gas Water Heater, Microwave, Oven, Range, Refrigerator
Electric
Central Air
Flooring
Carpet, Vinyl, Wood
Cooling
Central Air
Heating
Natural Gas
Fireplaces Features
Living Room, Wood Burning
Utilities
Natural Gas Connected
Exterior Details
Features
Garden, Playground, Rain Gutters
Patio Porch Features
Covered,Front Porch,Patio
Sewer
Public Sewer
Land Details
PPA
2285714.29
Garage & Parking
Parking Spaces
1
Parking Features
Concrete
Exterior Construction
Roof
Composition
Construction Materials
Brick, Wood Siding
Architectural Style
Traditional
Exterior Features
Garden, Playground, Rain Gutters
Window Features
Bay Window(s), Double Pane Windows, Window Treatments
Security Features
Carbon Monoxide Detector(s),Radon Detector,Smoke Detector(s)
Builder Source
Listor Measured
Financial Details
PSF Total
$230.33
PSF Finished
$307.10
PSF Above Grade
$460.65
Previous Year Tax
1894.00
Year Tax
2019
Primary HOA Fees
0.00
Location
Schools
Elementary School
Traylor Academy
Middle School
Henry
High School
John F. Kennedy
Walk Score®
Contact me about this property
Mary Ann Hinrichsen
RE/MAX Professionals
6020 Greenwood Plaza Boulevard
Greenwood Village, CO 80111, USA
6020 Greenwood Plaza Boulevard
Greenwood Village, CO 80111, USA
- Invitation Code: new-today
- maryann@maryannhinrichsen.com
- https://MaryannRealty.com
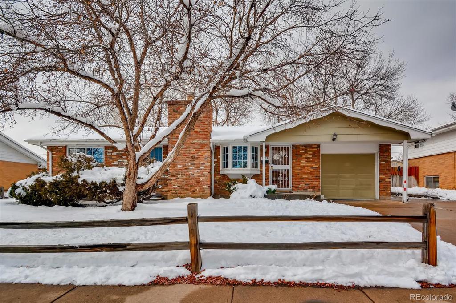
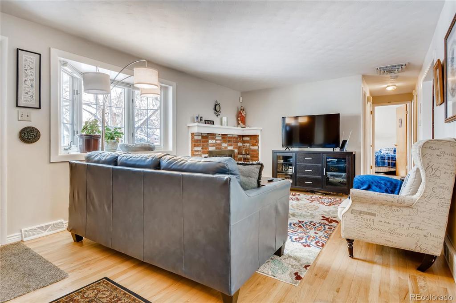
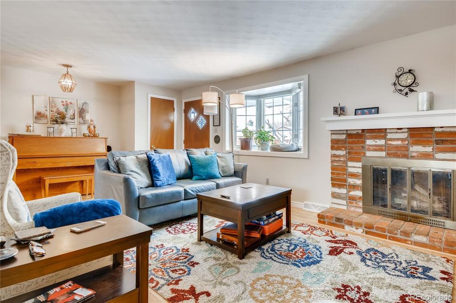
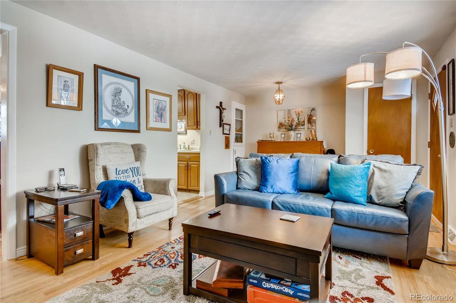
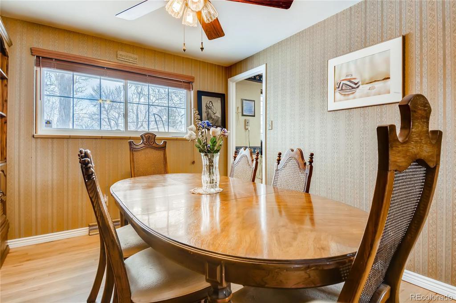
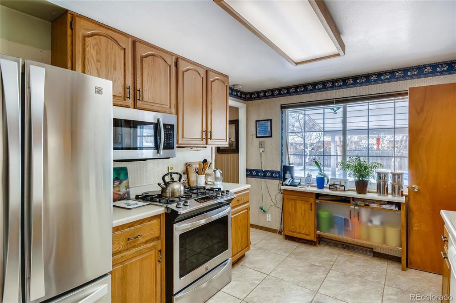
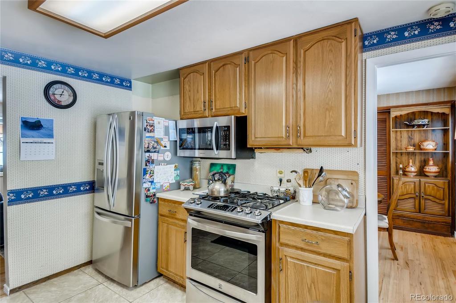
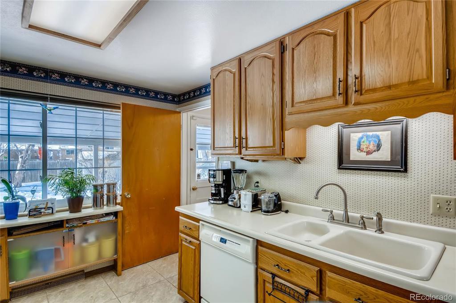
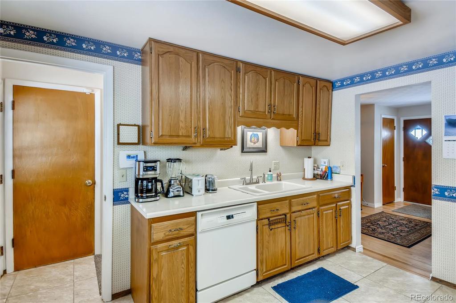
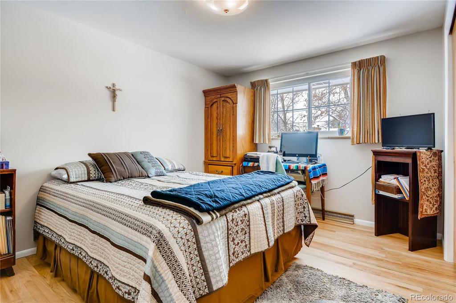
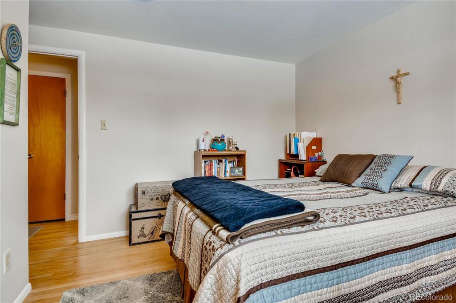
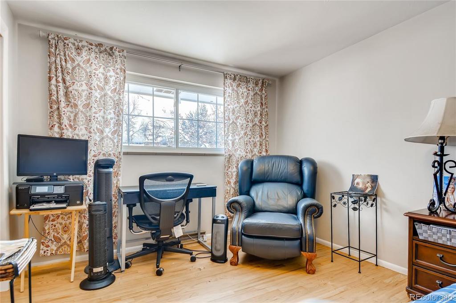
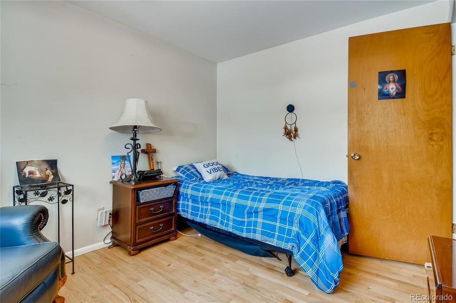
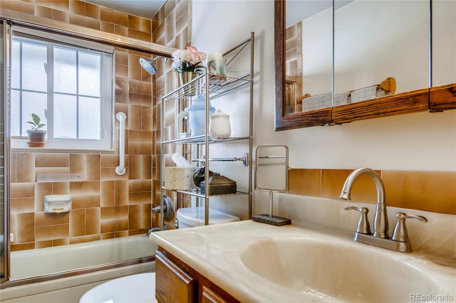
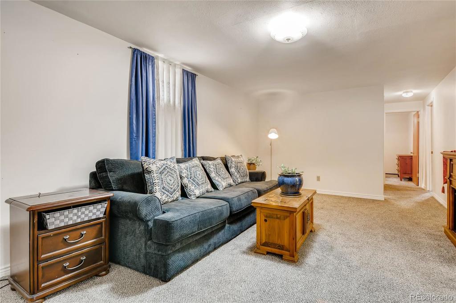
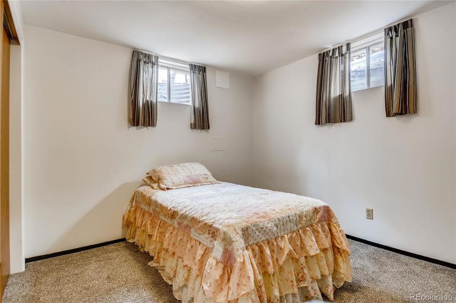
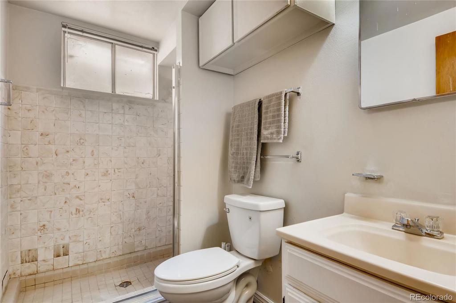
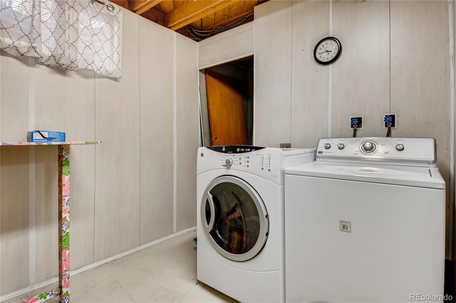
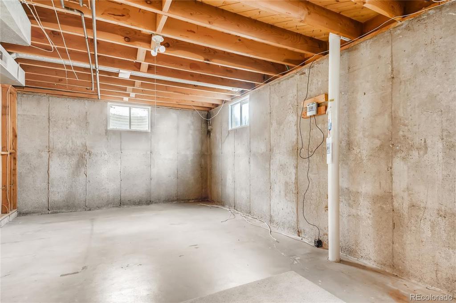
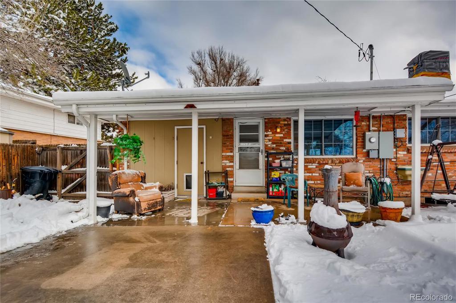
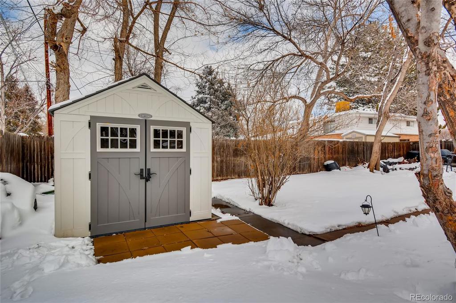
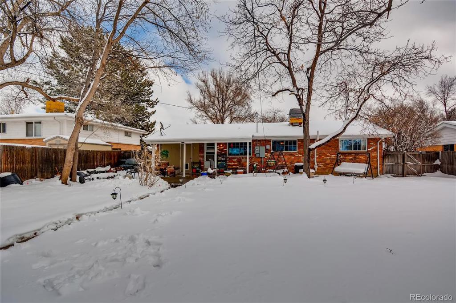
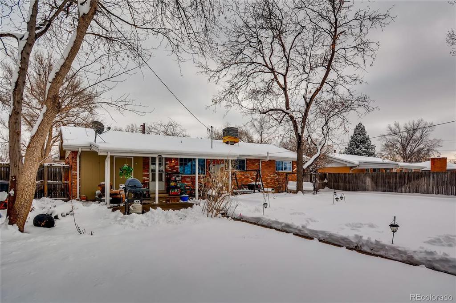
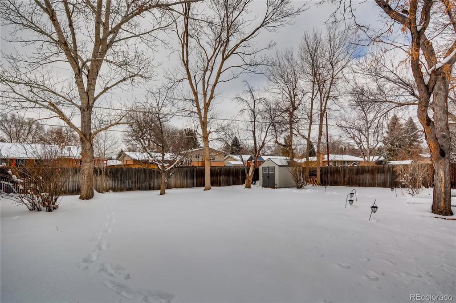
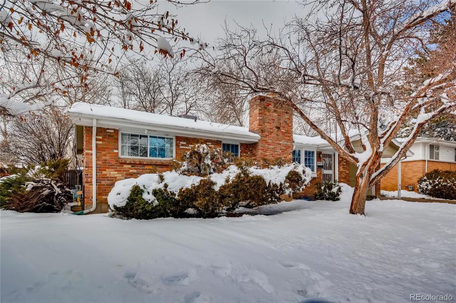


 Menu
Menu


