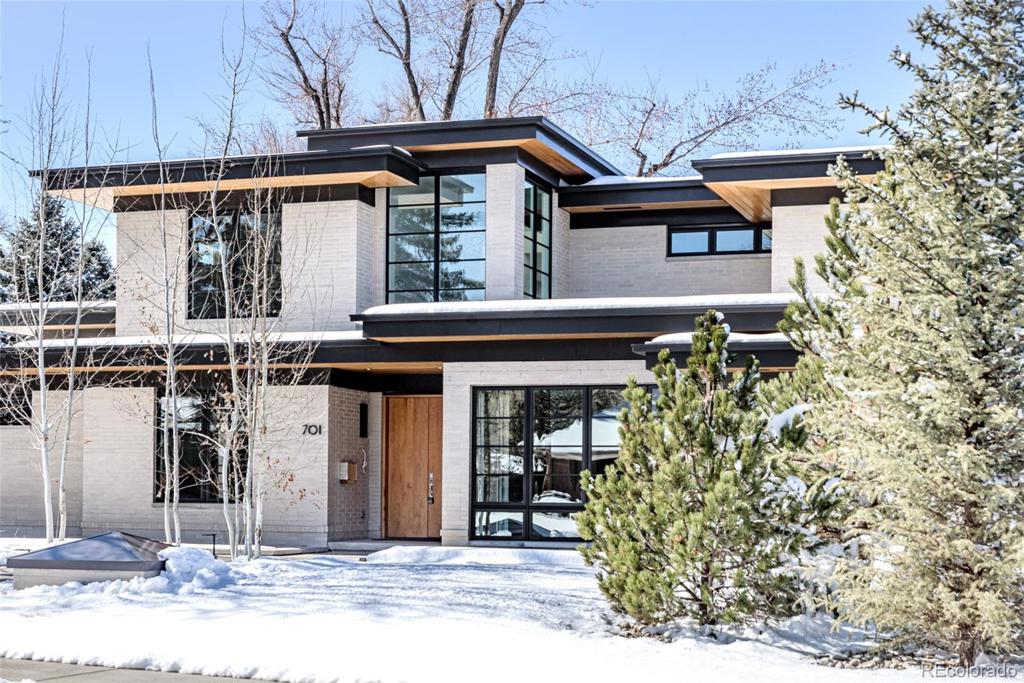701 S Jackson Street
Denver, CO 80209 — Denver county
Price
$4,895,000
Sqft
9863.00 SqFt
Baths
10
Beds
7
Description
An ode to architectural modernism takes hold in this brilliantly designed 7 bedroom + 10 bathroom Belcaro home composed by renowned Denver architect Steve Barsch.
Two main-floor primary suites exude comfort + style amongst the home’s 7 en-suite bedrooms. Abundant natural light pours in through clerestory windows + commercial-grade skylights, amplified by 9’-12’ ceilings.
A full gourmet kitchen with luxury appliances + a catering kitchen beckon at-home soirees. Dazzling details are found throughout the lower level with a media room, fire place, bar + wine room, exercise room and two guest suites.
An elevator provides seamless access to all levels of this home while energy-efficient home systems, 3 laundry areas + Smart Home technology provide luxurious convenience. Indoor-outdoor connectivity to the home’s serene 1/3-acre lot is afforded through multiple access points. This home’s garage is a masterclass in storage with high clearance overhead doors, heated slab with drainage + multiple charger locations.
No detail has been overlooked. An exception to Denver's housing options, 701 S Jackson raises the bar on all fronts.
Property Level and Sizes
SqFt Lot
16100.00
Lot Features
Audio/Video Controls, Built-in Features, Ceiling Fan(s), Eat-in Kitchen, Elevator, Entrance Foyer, Five Piece Bath, High Ceilings, High Speed Internet, In-Law Floor Plan, Kitchen Island, Marble Counters, Primary Suite, Open Floorplan, Pantry, Quartz Counters, Vaulted Ceiling(s), Walk-In Closet(s), Wet Bar
Lot Size
0.37
Basement
Full
Interior Details
Interior Features
Audio/Video Controls, Built-in Features, Ceiling Fan(s), Eat-in Kitchen, Elevator, Entrance Foyer, Five Piece Bath, High Ceilings, High Speed Internet, In-Law Floor Plan, Kitchen Island, Marble Counters, Primary Suite, Open Floorplan, Pantry, Quartz Counters, Vaulted Ceiling(s), Walk-In Closet(s), Wet Bar
Appliances
Convection Oven, Cooktop, Dishwasher, Disposal, Double Oven, Freezer, Microwave, Oven, Range, Range Hood, Refrigerator, Self Cleaning Oven, Wine Cooler
Laundry Features
In Unit
Electric
Central Air
Flooring
Tile, Wood
Cooling
Central Air
Heating
Forced Air
Fireplaces Features
Gas, Gas Log, Great Room, Primary Bedroom, Recreation Room
Exterior Details
Features
Lighting, Private Yard
Water
Public
Sewer
Public Sewer
Land Details
Road Frontage Type
Public
Road Surface Type
Paved
Garage & Parking
Exterior Construction
Roof
Rolled/Hot Mop
Construction Materials
Brick
Exterior Features
Lighting, Private Yard
Security Features
Carbon Monoxide Detector(s), Smoke Detector(s)
Builder Name 1
Gendron Homes Inc
Builder Source
Public Records
Financial Details
Previous Year Tax
17665.00
Year Tax
2019
Primary HOA Name
Belcaro Park
Primary HOA Phone
Jeff Mauck, Pres
Primary HOA Fees
150.00
Primary HOA Fees Frequency
Annually
Location
Schools
Elementary School
Cory
Middle School
Merrill
High School
South
Walk Score®
Contact me about this property
Mary Ann Hinrichsen
RE/MAX Professionals
6020 Greenwood Plaza Boulevard
Greenwood Village, CO 80111, USA
6020 Greenwood Plaza Boulevard
Greenwood Village, CO 80111, USA
- Invitation Code: new-today
- maryann@maryannhinrichsen.com
- https://MaryannRealty.com



 Menu
Menu


