3431 York Street
Denver, CO 80205 — Denver county
Price
$575,000
Sqft
2450.00 SqFt
Baths
2
Beds
4
Description
1914 Cole bungalow is a beautiful blend of historic character and modern updates. Charming vintage details including gorgeous original hardwood floors, intricate original doorknobs and coved ceilings are complemented by modern features including solar panels, a modern kitchen and updated bathrooms. Delightful front porch leads to the light, bright and open living space. Lovely arched doorway opens into the study/den that is anchored by a gas fireplace and built-ins. Tastefully remodeled kitchen boasts quartz countertops, a stylish subway tile backsplash, abundant fresh white cabinets, a breakfast bar and stainless steel appliances including a gas cooktop. 2 sunny bedrooms and an updated full bathroom with splendid tile work complete the main floor. Finished basement features tall ceilings, newly coated concrete floors, modern recessed lighting and a barn door. Basement hosts a remodeled full bathroom, an expansive bonus/family room and 2 conforming bedrooms with egress windows. Abundant storage space is found throughout the home thanks to unusually large original closets on the main floor and over-sized closets in the basement. Home is incredibly energy efficient with 18" of cellulose in the attic, updated windows and 100% of the annual electric demand provided by the solar panels. Wonderful, fully-fenced outdoor space includes an automated sprinkler system and a private fenced backyard with a spacious patio and garden beds. Unbeatable location steps away from all the shopping, dining and entertainment found in vibrant RiNo and with quick access to downtown, City Park and much more.
Property Level and Sizes
SqFt Lot
4690.00
Lot Features
Built-in Features, Ceiling Fan(s), Eat-in Kitchen, Open Floorplan, Pantry, Quartz Counters, Radon Mitigation System, Smart Thermostat, Smoke Free
Lot Size
0.11
Foundation Details
Slab
Basement
Bath/Stubbed,Finished,Full,Interior Entry/Standard
Common Walls
No Common Walls
Interior Details
Interior Features
Built-in Features, Ceiling Fan(s), Eat-in Kitchen, Open Floorplan, Pantry, Quartz Counters, Radon Mitigation System, Smart Thermostat, Smoke Free
Appliances
Cooktop, Dishwasher, Dryer, Gas Water Heater, Microwave, Oven, Range Hood, Refrigerator, Self Cleaning Oven, Washer
Electric
Evaporative Cooling
Flooring
Concrete, Laminate, Tile, Wood
Cooling
Evaporative Cooling
Heating
Floor Furnace, Natural Gas
Fireplaces Features
Gas, Other
Utilities
Cable Available, Electricity Connected, Internet Access (Wired), Natural Gas Connected, Phone Available
Exterior Details
Features
Garden, Gas Valve, Lighting, Private Yard, Rain Gutters, Smart Irrigation
Patio Porch Features
Front Porch,Patio
Water
Public
Sewer
Public Sewer
Land Details
PPA
5227272.73
Road Frontage Type
Public Road
Road Responsibility
Public Maintained Road
Road Surface Type
Alley Paved, Paved
Garage & Parking
Parking Spaces
2
Parking Features
Concrete, Exterior Access Door, Lighted
Exterior Construction
Roof
Composition
Construction Materials
Brick
Architectural Style
Bungalow
Exterior Features
Garden, Gas Valve, Lighting, Private Yard, Rain Gutters, Smart Irrigation
Window Features
Double Pane Windows
Security Features
Carbon Monoxide Detector(s),Security System,Smoke Detector(s)
Builder Source
Public Records
Financial Details
PSF Total
$234.69
PSF Finished
$234.69
PSF Above Grade
$469.39
Previous Year Tax
2344.00
Year Tax
2019
Primary HOA Fees
0.00
Location
Schools
Elementary School
Columbine
Middle School
Wyatt
High School
Manual
Walk Score®
Contact me about this property
Mary Ann Hinrichsen
RE/MAX Professionals
6020 Greenwood Plaza Boulevard
Greenwood Village, CO 80111, USA
6020 Greenwood Plaza Boulevard
Greenwood Village, CO 80111, USA
- Invitation Code: new-today
- maryann@maryannhinrichsen.com
- https://MaryannRealty.com
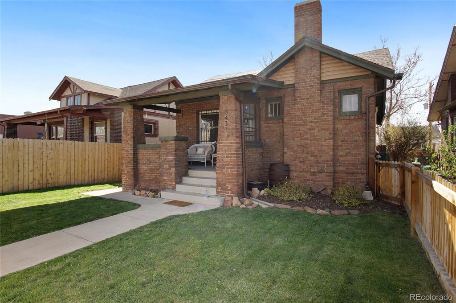
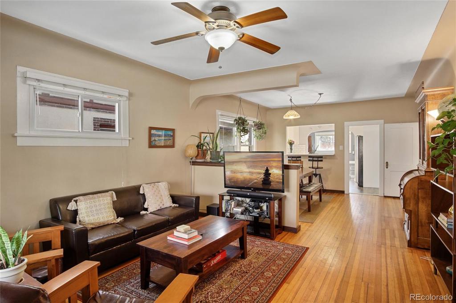
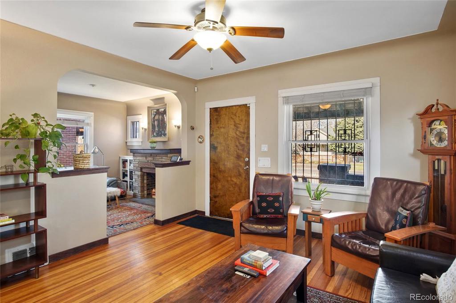
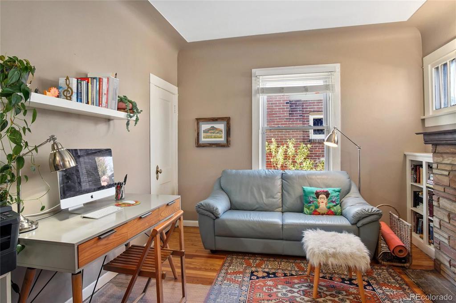
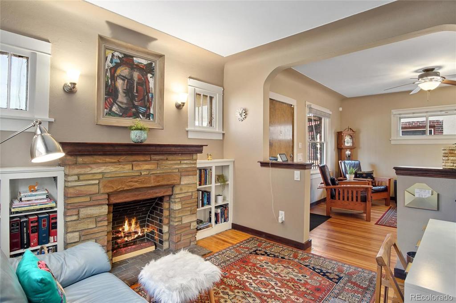
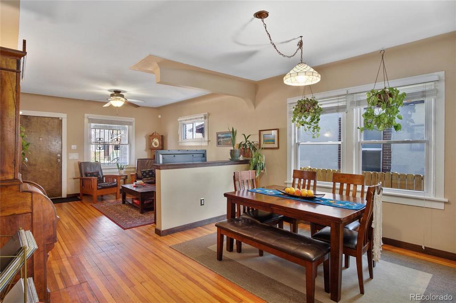
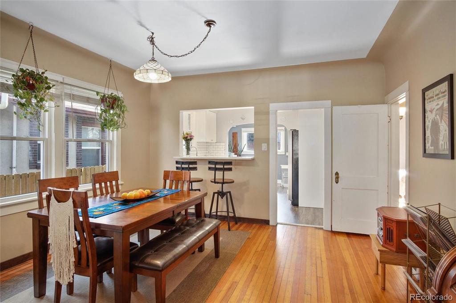
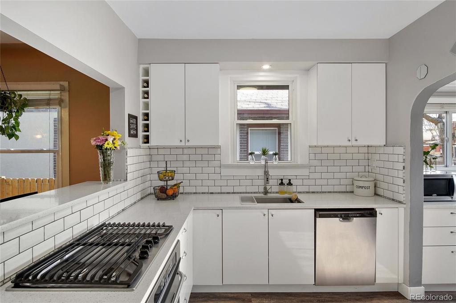
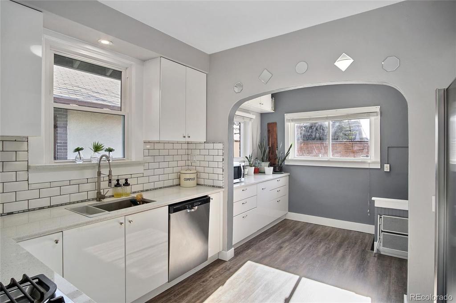
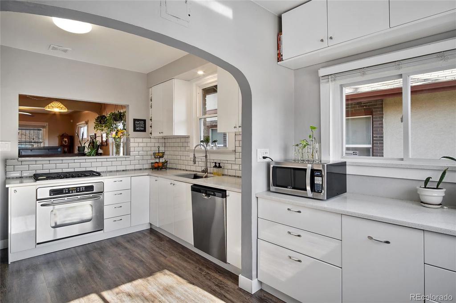
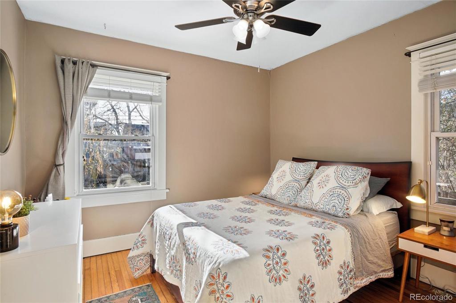
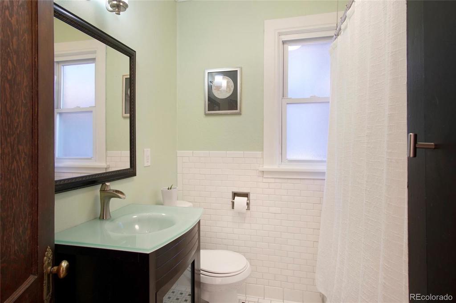
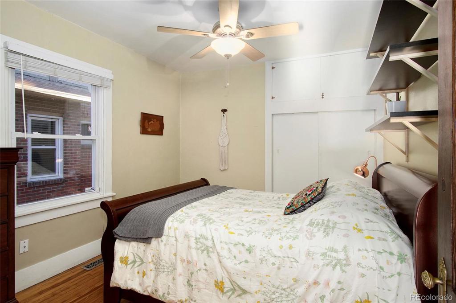
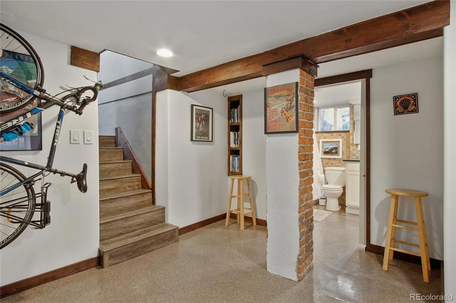
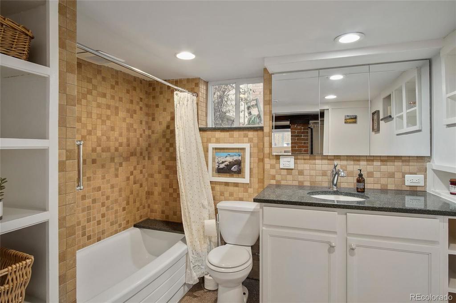
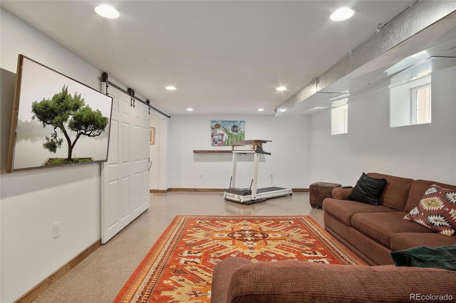
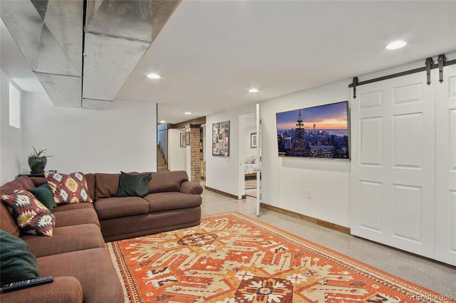
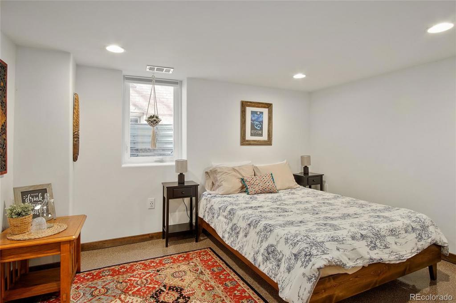
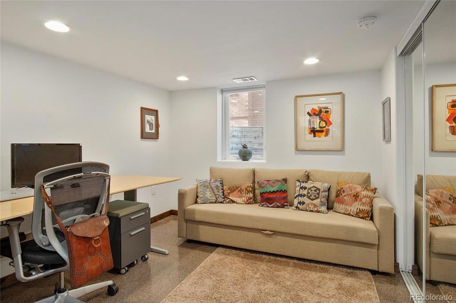
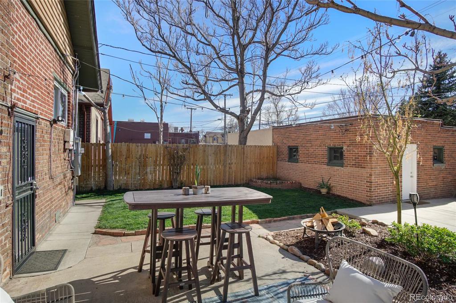
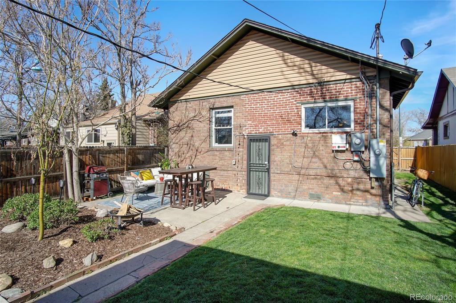
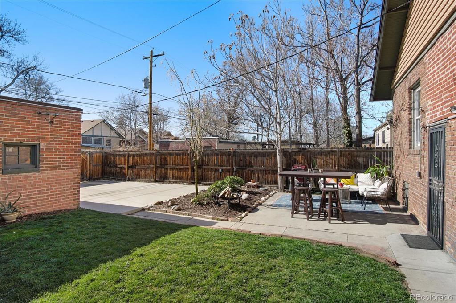
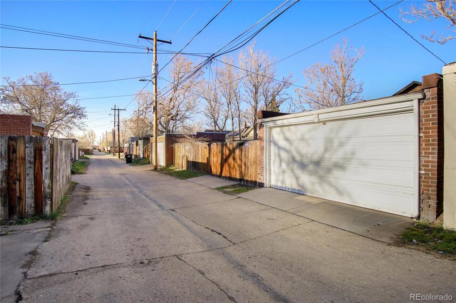
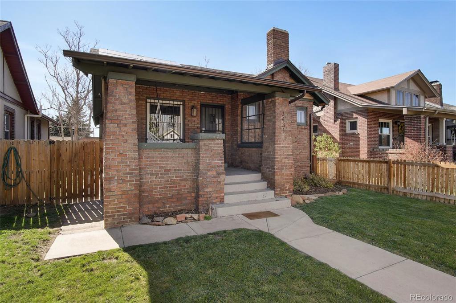
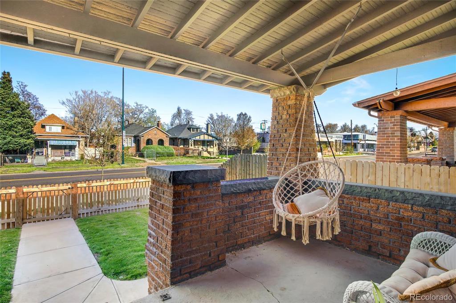
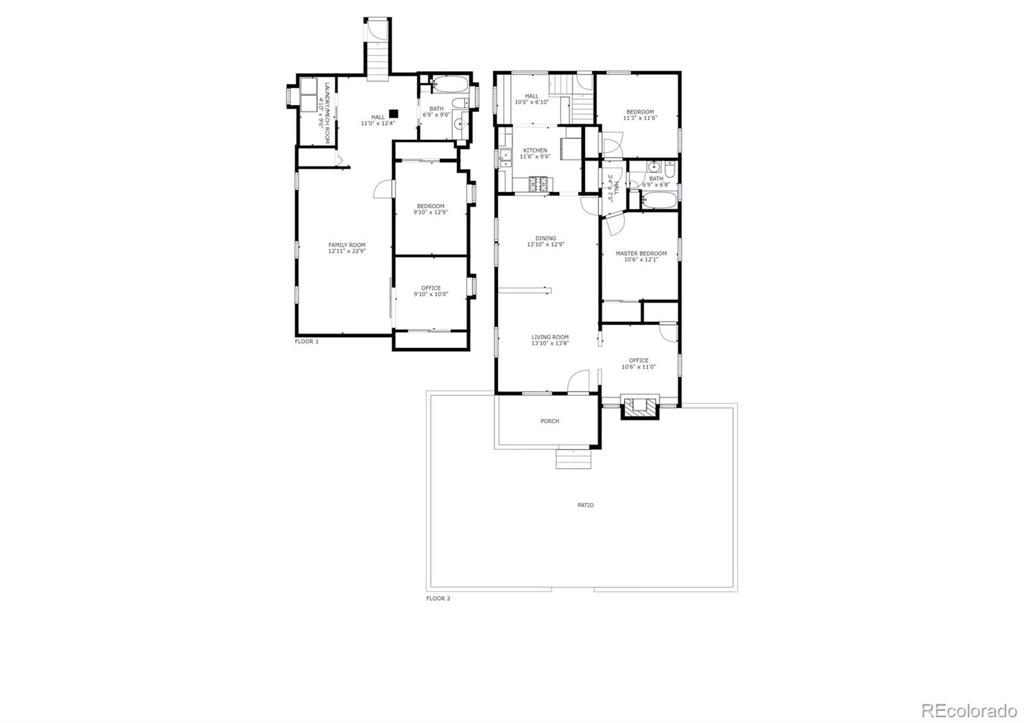


 Menu
Menu


