404 E Mica
Crestone, CO 81131 — Saguache county
Price
$540,000
Sqft
3034.00 SqFt
Baths
2
Beds
4
Description
The MOST desired location in the Crestone area...outside the jurisdiction of the Baca Grande POA and the Town of Crestone, within walking distance of the Town. With just under 8 acres in the foothills of the Sangre De Cristo Mountains, bordering BLM land (Bureau of Land Management), and partially wooded with juniper and pinon trees, this spectacular property has a long, gated drive providing privacy leading to the house, and limitless hiking potential out your front door. Plenty of open meadows for horses, goats or chickens, and a 7,360 sq ft fenced yard, perfect for a future garden or dog yard. This 3000+ sq ft house features extensive first and second floor decks and balconies, with incredible views of the mountains and valley (all the way to New Mexico). Exceptionally spacious, this rustic home features exposed post and beam construction, stamped concrete and wood floors, and spectacular views from every window of the house. The open floor plan includes 9'-4" ceilings on both floors, and two walls of south facing double paned 4' x 6' windows, which provide passive solar heat in the winter. The expansive first floor great room includes living and dining space with a large Hearthstone wood stove and ETS unit for heat. The large adjacent kitchen provides ample storage and cooking space. A bedroom/office, full bathroom and sizable utility room complete the first floor. Lodge pole banisters lead to the upper floor, featuring a second spacious living room, more magnificent views, and a second Hearthstone wood stove and ETS unit for additional heat. Three large bedrooms and a full bath complete the second floor, with access to the two large second floor balconies from two of the bedrooms and the living space. A detached 636 sq ft barn/garage with workshop provide space for a vehicle and ATV, along with room for any sized project. Pristine mountain well water from a new well drilled in 2008. House comes furnished. This rare and one-of-a-kind property won't last long!
Property Level and Sizes
SqFt Lot
342817.20
Lot Features
Ceiling Fan(s), High Ceilings, Open Floorplan
Lot Size
7.87
Foundation Details
Raised
Interior Details
Interior Features
Ceiling Fan(s), High Ceilings, Open Floorplan
Appliances
Dryer, Freezer, Oven, Range, Refrigerator, Washer
Electric
None
Flooring
Wood
Cooling
None
Heating
Baseboard, Electric, Wood Stove
Fireplaces Features
Wood Burning Stove
Exterior Details
Patio Porch Features
Covered,Deck,Front Porch
Water
Well
Sewer
Septic Tank
Land Details
PPA
68614.99
Well Type
Operational,Private
Well User
Domestic,Household Inside Only
Road Frontage Type
Public Road
Road Responsibility
Public Maintained Road
Road Surface Type
Dirt
Garage & Parking
Parking Spaces
1
Parking Features
Circular Driveway
Exterior Construction
Roof
Metal
Construction Materials
Frame
Window Features
Double Pane Windows, Window Coverings
Builder Source
Public Records
Financial Details
PSF Total
$177.98
PSF Finished
$177.98
PSF Above Grade
$177.98
Previous Year Tax
710.00
Year Tax
2020
Primary HOA Fees
0.00
Location
Schools
Elementary School
Moffat
Middle School
Moffat
High School
Moffat
Walk Score®
Contact me about this property
Mary Ann Hinrichsen
RE/MAX Professionals
6020 Greenwood Plaza Boulevard
Greenwood Village, CO 80111, USA
6020 Greenwood Plaza Boulevard
Greenwood Village, CO 80111, USA
- Invitation Code: new-today
- maryann@maryannhinrichsen.com
- https://MaryannRealty.com
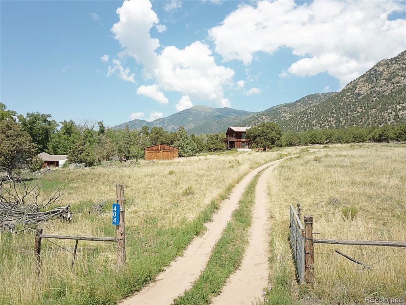
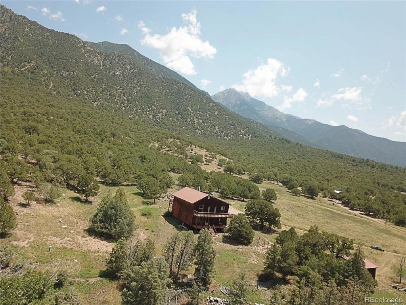
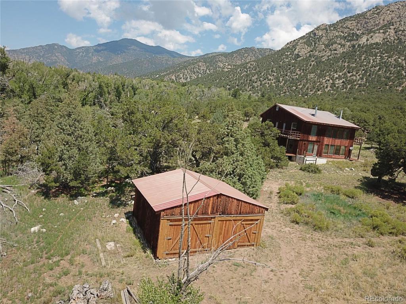
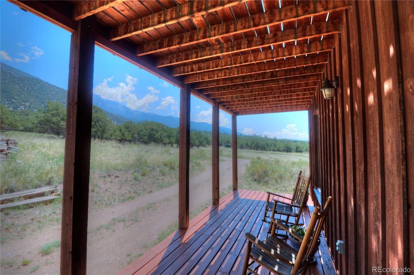
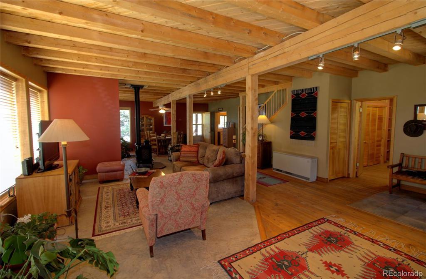
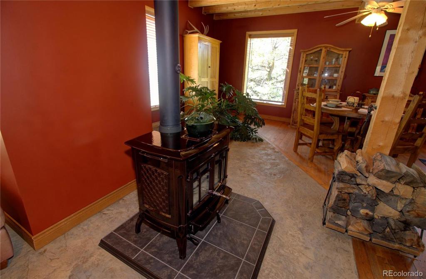
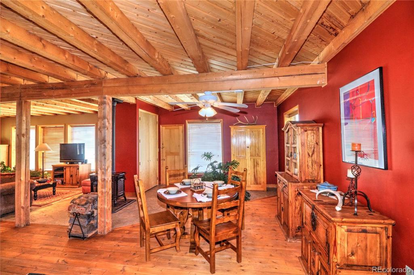
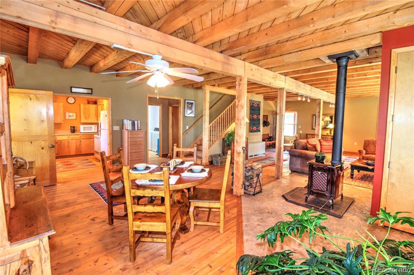
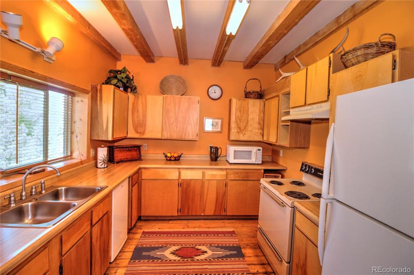
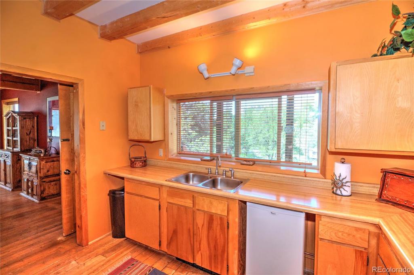
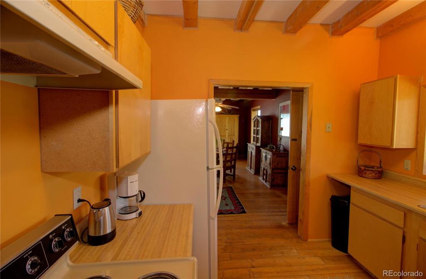
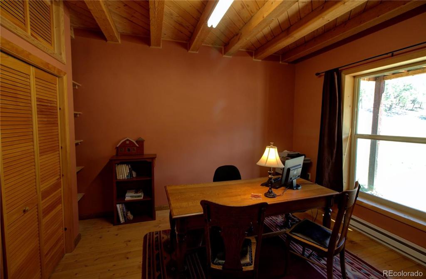
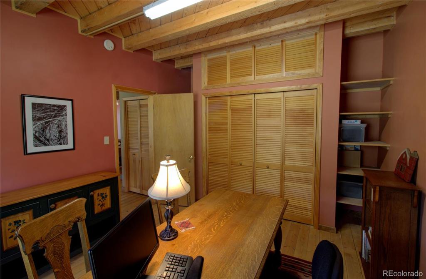
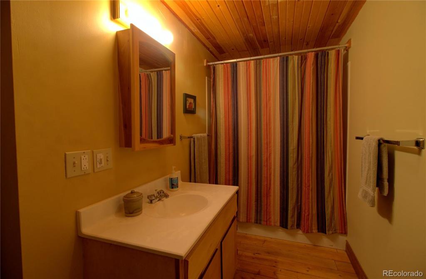
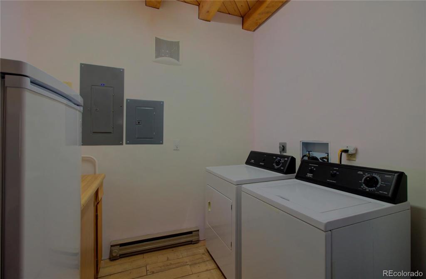
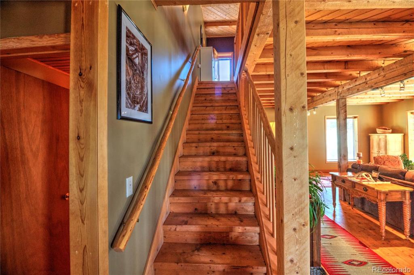
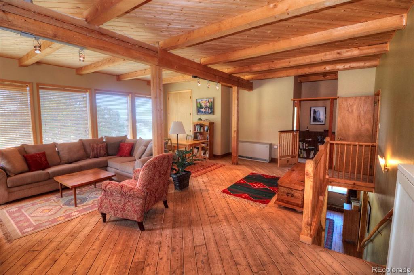
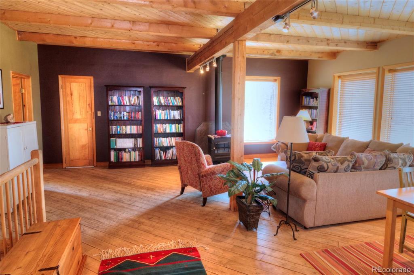
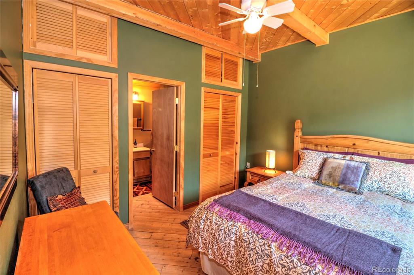
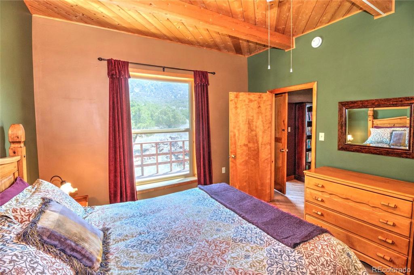
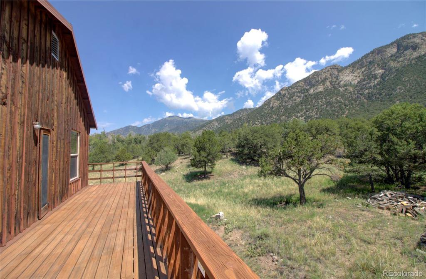
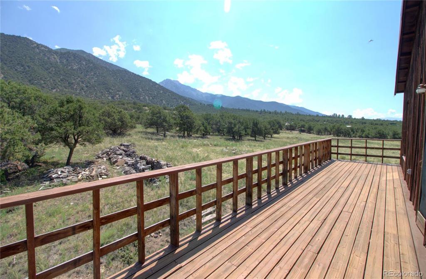
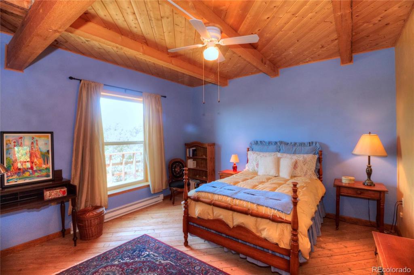
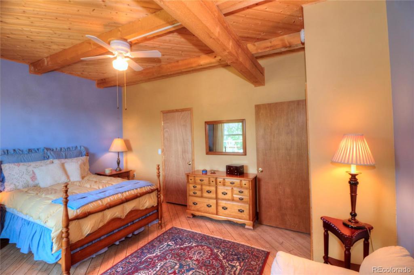
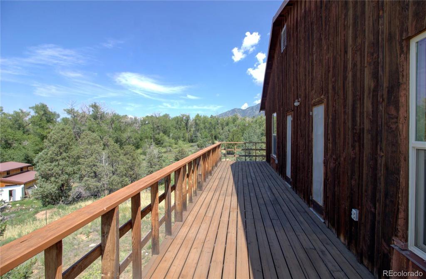
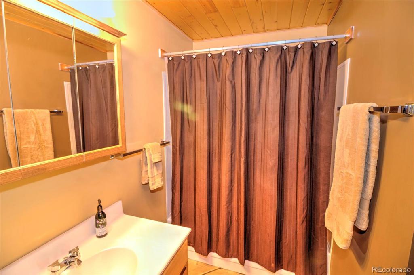
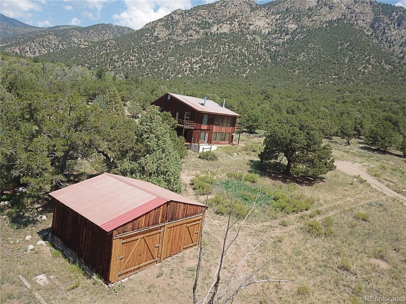
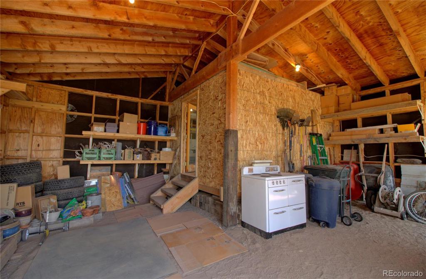
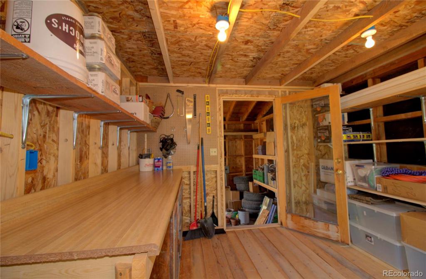


 Menu
Menu


