3271 W 116th Avenue
Westminster, CO 80031 — Adams county
Price
$649,000
Sqft
1896.00 SqFt
Baths
3
Beds
4
Description
Welcome to this breathtakingly beautiful home, nestled in the serene landscapes of Westminster, Colorado, where almost every window frames a picture-perfect postcard of the Rocky Mountains. This exquisite residence offers a harmonious blend of Colorado's natural beauty with sophisticated living. As you step inside, you're greeted by an open concept layout that flawlessly combines the living, dining, and kitchen areas, creating an inviting atmosphere for entertaining or relaxing with family. The main floor boasts new high-quality laminate flooring and fresh paint throughout, providing a modern and airy feel. The heart of the home is the family room, where a cozy fireplace sets the stage for memorable evenings. The space flows into two separate living areas, ensuring ample room for both leisure and entertainment. The deck, accessible from the main living area, offers 180-degree views of the mountains, setting an unparalleled backdrop for your morning coffee or evening soirees. This home features four spacious bedrooms, including a flexible finished basement that can serve as a fourth bedroom, additional living space, or a home office, complete with a mini bar for your convenience. The versatility of this space meets the needs of any lifestyle, whether you require extra room for guests, work, or play. The property backs up to open space, providing privacy and unobstructed views of the majestic mountains. Each window in the home offers its own unique vista, ensuring that you are never more than a glance away from Colorado's natural splendor. Located in a coveted area of Westminster, this home combines the tranquility of mountain living with the convenience of city amenities. Whether you're looking to explore the great outdoors or enjoy local shopping and dining, this location offers the best of both worlds. Don't miss the opportunity to make this mountain view oasis your own. See video at https://youtu.be/CoQOgTFkthI
Property Level and Sizes
SqFt Lot
5227.20
Lot Features
Ceiling Fan(s), Eat-in Kitchen, Granite Counters, High Ceilings, Jack & Jill Bathroom, Laminate Counters, Open Floorplan, Primary Suite, Smoke Free, Stone Counters, Walk-In Closet(s), Wet Bar
Lot Size
0.12
Basement
Finished
Interior Details
Interior Features
Ceiling Fan(s), Eat-in Kitchen, Granite Counters, High Ceilings, Jack & Jill Bathroom, Laminate Counters, Open Floorplan, Primary Suite, Smoke Free, Stone Counters, Walk-In Closet(s), Wet Bar
Appliances
Dishwasher, Dryer, Microwave, Range, Refrigerator, Washer
Electric
Central Air
Flooring
Carpet, Laminate, Linoleum, Wood
Cooling
Central Air
Heating
Forced Air
Fireplaces Features
Family Room, Gas
Utilities
Cable Available, Electricity Connected, Natural Gas Available
Exterior Details
Features
Garden, Private Yard, Rain Gutters
Lot View
Meadow, Mountain(s), Plains
Water
Public
Sewer
Public Sewer
Land Details
Garage & Parking
Parking Features
Concrete
Exterior Construction
Roof
Composition
Construction Materials
Frame, Wood Siding
Exterior Features
Garden, Private Yard, Rain Gutters
Window Features
Double Pane Windows, Window Coverings, Window Treatments
Security Features
Smoke Detector(s)
Builder Source
Public Records
Financial Details
Previous Year Tax
3398.00
Year Tax
2022
Primary HOA Name
Stratford Lakers
Primary HOA Phone
720-974-4131
Primary HOA Amenities
Clubhouse, Playground, Pond Seasonal, Pool, Tennis Court(s)
Primary HOA Fees Included
Maintenance Grounds, Recycling, Road Maintenance, Trash
Primary HOA Fees
202.42
Primary HOA Fees Frequency
Quarterly
Location
Schools
Elementary School
Cotton Creek
Middle School
Westlake
High School
Legacy
Walk Score®
Contact me about this property
Mary Ann Hinrichsen
RE/MAX Professionals
6020 Greenwood Plaza Boulevard
Greenwood Village, CO 80111, USA
6020 Greenwood Plaza Boulevard
Greenwood Village, CO 80111, USA
- Invitation Code: new-today
- maryann@maryannhinrichsen.com
- https://MaryannRealty.com
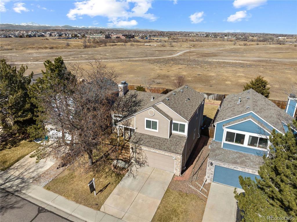
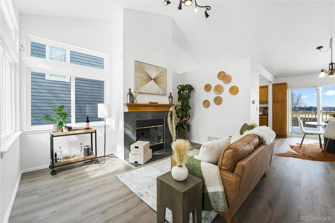
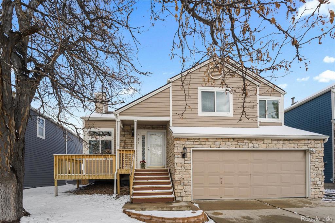
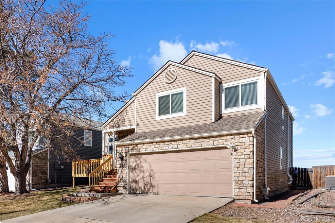
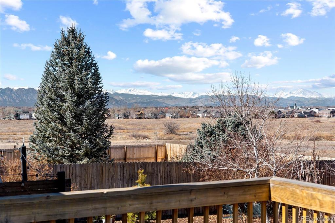
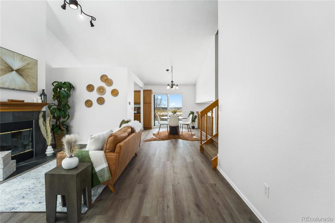
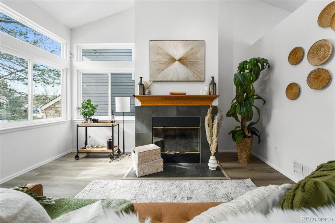
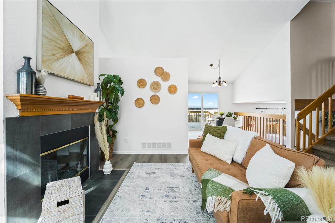
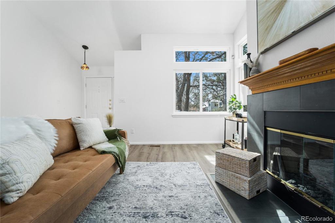
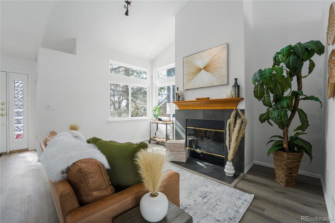
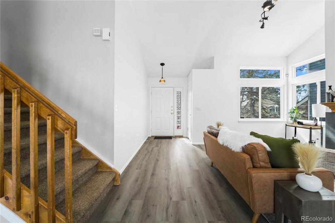
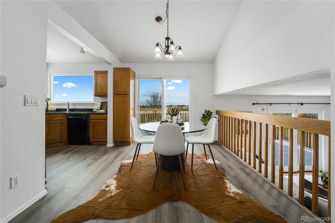
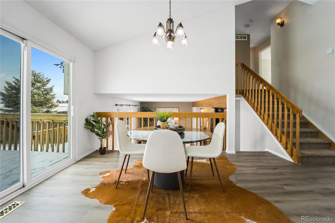
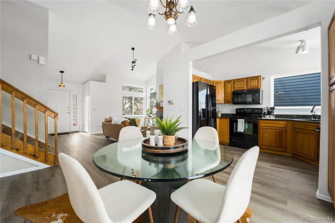
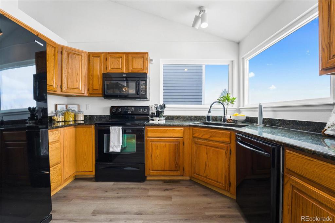
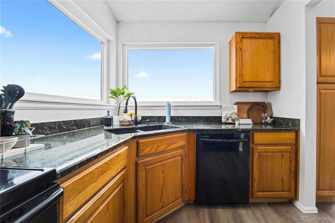
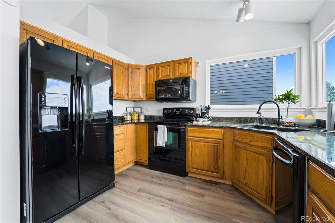
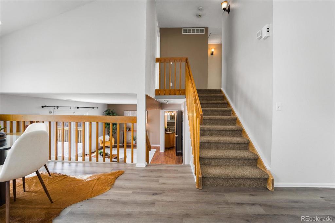
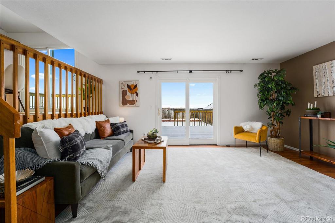
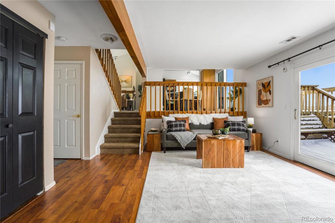
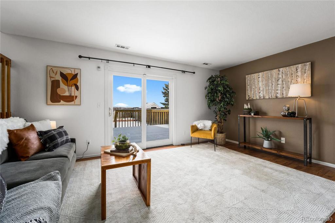
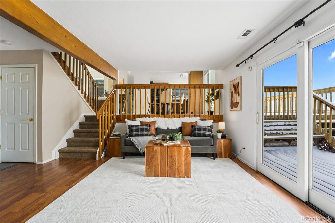
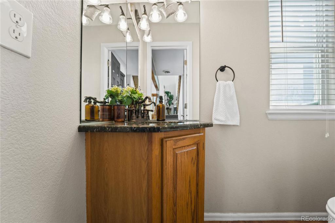
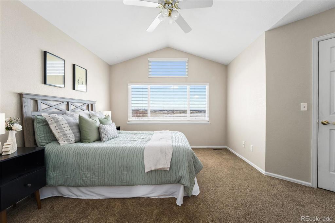
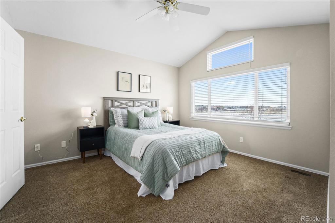
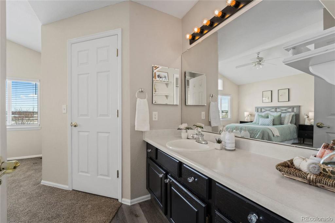
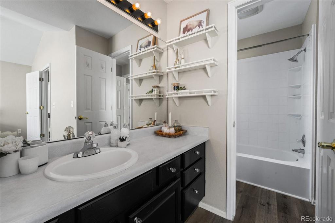
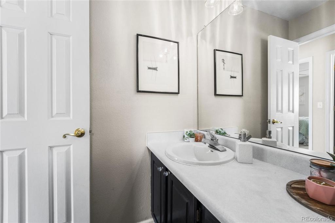
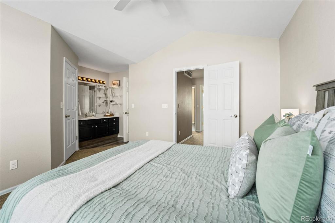
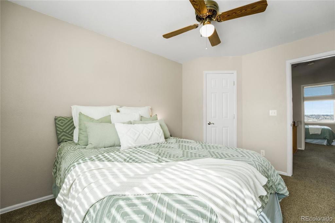
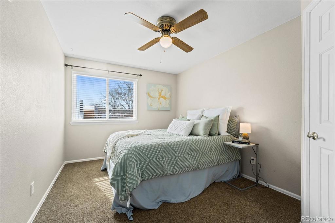
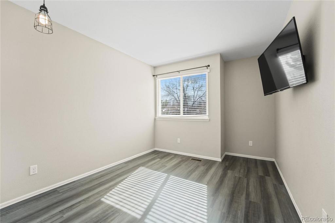
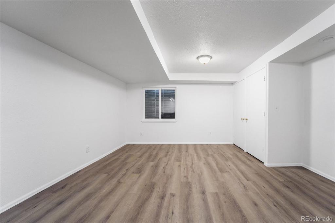
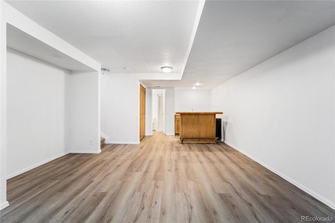
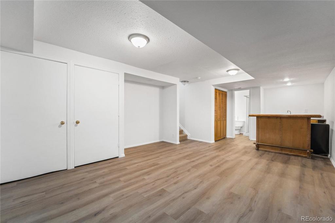
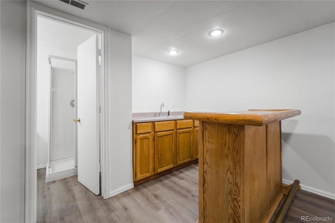
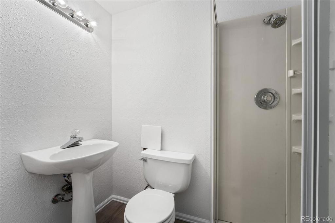
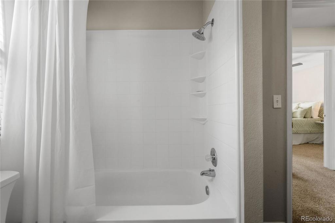
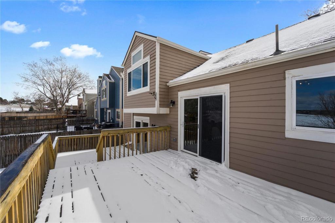
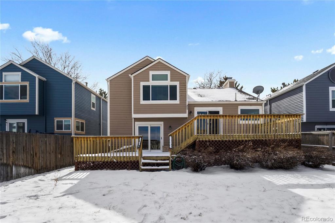
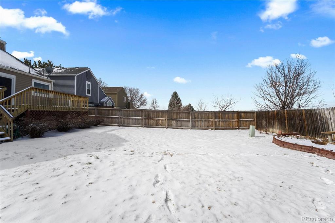
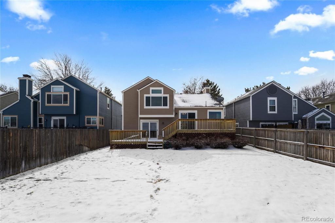
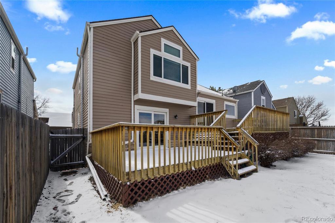
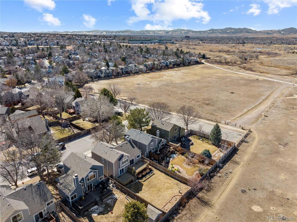
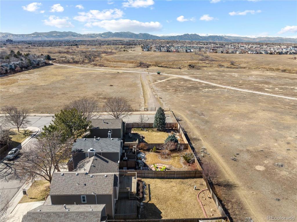
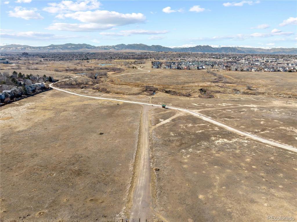
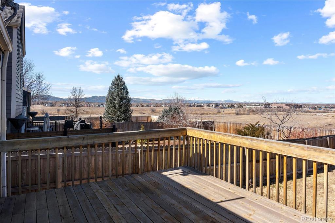
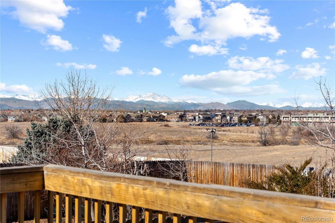
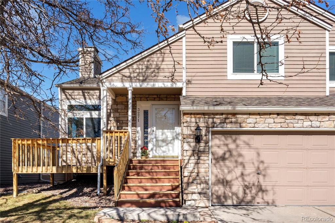
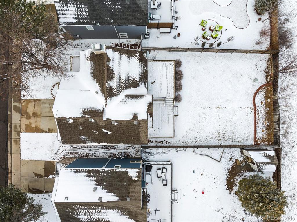


 Menu
Menu
 Schedule a Showing
Schedule a Showing

