9708 W 107th Drive
Westminster, CO 80021 — Jefferson county
Price
$699,000
Sqft
2831.00 SqFt
Baths
3
Beds
5
Description
Welcome home! This gem boasts a bright, airy, fresh, fully renovated lower level with custom brick wall feature and open floorplan. The welcoming kitchen has plenty of storage, a custom island, durable quartz counters, a walk-in pantry, and soft shut drawers and cabinets. The open front room connect seamlessly to the entire house, showcasing a bay window and vaulted ceiling. The spacious primary bedroom includes an updated walk-in shower and a spacious walk-in closet. The three secondary bedrooms offer great closet space and plenty of natural light. The professionally finished basement boasts tall ceilings, finished and unfinished storage space, an extra bedroom with large windows and a custom closet organizer. The home is equipped with a whole house humidifier for Colorado's dry winters and an upgraded attic fan for the summer heat. The backyard is a retreat, featuring lush trees, bushes, and grass, along with a large deck perfect for outdoor entertaining. The neighborhood is vibrant and welcoming, with friendly neighbors and an active community. Nearby amenities include three parks within walking distance, open spaces, and easy access to both Denver's nightlife and Boulder's picturesque mountains. The Walnut Grove neighborhood is close to golfing, dining, and shopping. Connect to Westminster's award-winning trail system easily, with one being right in the neighborhood! Standley Lake Regional Park and Rocky Flats National Wildlife Refuge are minutes away providing outdoor escapes that are full of wildlife and natural beauty. Westminster's parks, libraries, and recreation centers are close by, including a 420-acre dog park that attracts dog lovers from the north metro area. This home is a must-see!
Property Level and Sizes
SqFt Lot
5377.00
Lot Features
Five Piece Bath, Kitchen Island, Primary Suite, Vaulted Ceiling(s)
Lot Size
0.12
Basement
Cellar, Finished, Full
Interior Details
Interior Features
Five Piece Bath, Kitchen Island, Primary Suite, Vaulted Ceiling(s)
Appliances
Dishwasher, Disposal, Dryer, Humidifier, Oven, Refrigerator, Washer
Electric
Central Air
Flooring
Carpet, Tile, Wood
Cooling
Central Air
Heating
Electric, Forced Air, Natural Gas
Utilities
Cable Available
Exterior Details
Features
Private Yard
Water
Public
Sewer
Public Sewer
Land Details
Garage & Parking
Exterior Construction
Roof
Composition
Construction Materials
Brick, Frame
Exterior Features
Private Yard
Window Features
Bay Window(s)
Security Features
Carbon Monoxide Detector(s), Smoke Detector(s)
Builder Source
Public Records
Financial Details
Previous Year Tax
3108.00
Year Tax
2023
Primary HOA Name
Vista Management Associates
Primary HOA Phone
303-429-2611
Primary HOA Amenities
Trail(s)
Primary HOA Fees Included
Maintenance Grounds, Snow Removal, Trash
Primary HOA Fees
75.00
Primary HOA Fees Frequency
Monthly
Location
Schools
Elementary School
Witt
Middle School
Wayne Carle
High School
Standley Lake
Walk Score®
Contact me about this property
Mary Ann Hinrichsen
RE/MAX Professionals
6020 Greenwood Plaza Boulevard
Greenwood Village, CO 80111, USA
6020 Greenwood Plaza Boulevard
Greenwood Village, CO 80111, USA
- Invitation Code: new-today
- maryann@maryannhinrichsen.com
- https://MaryannRealty.com
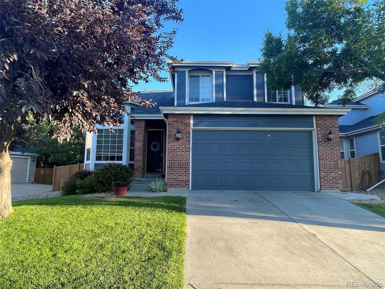
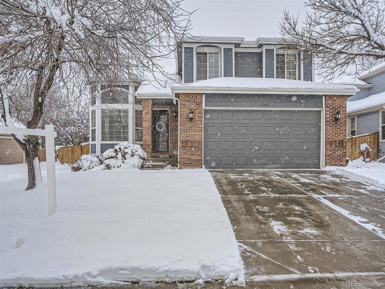
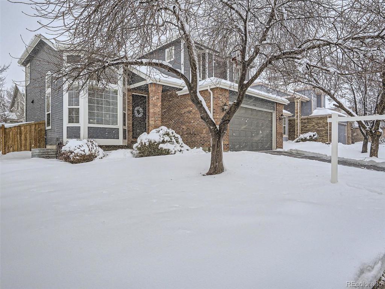
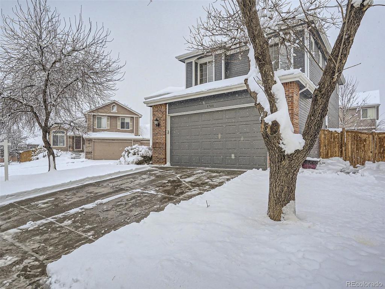
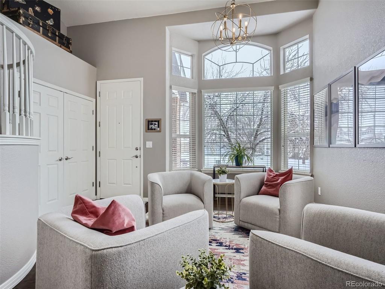
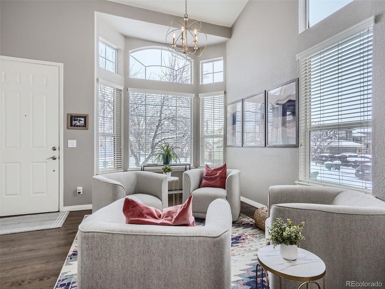
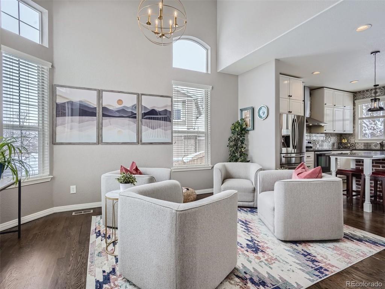
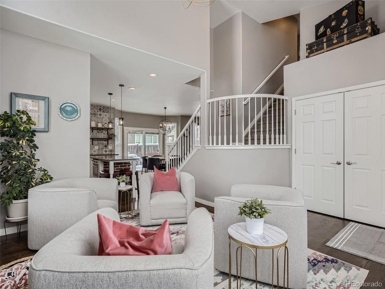
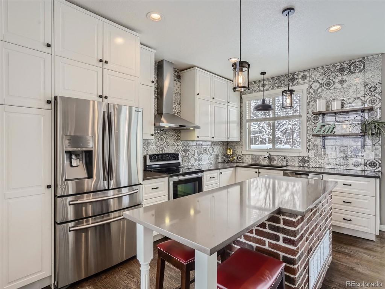
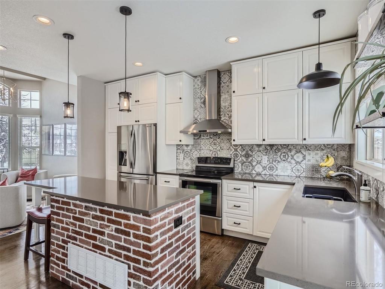
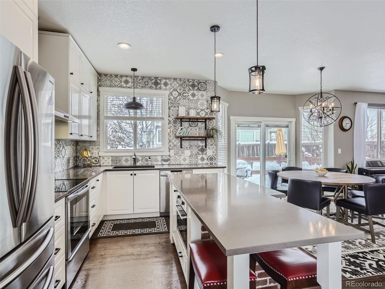
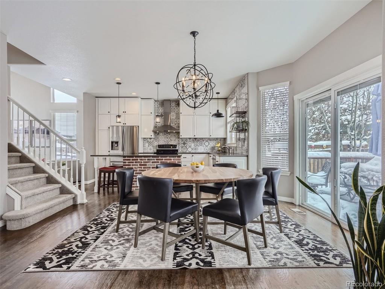
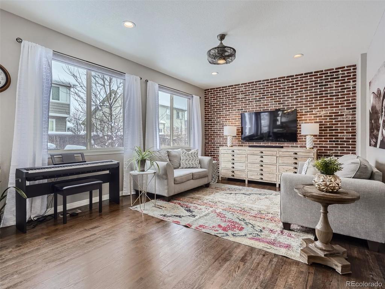
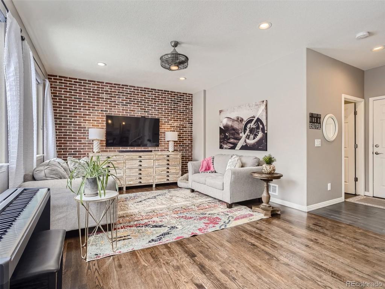
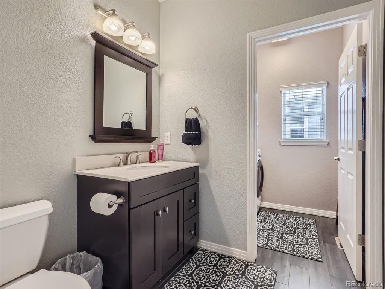
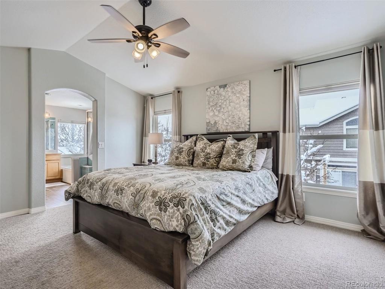
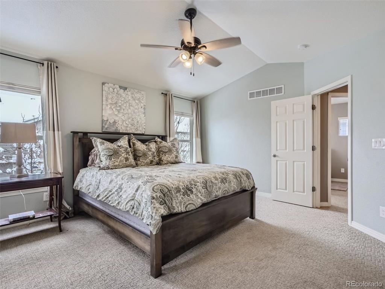
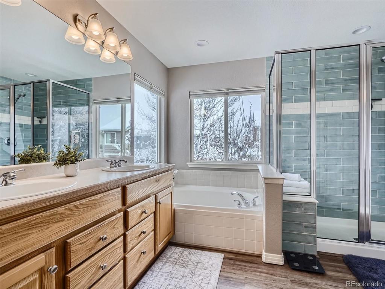
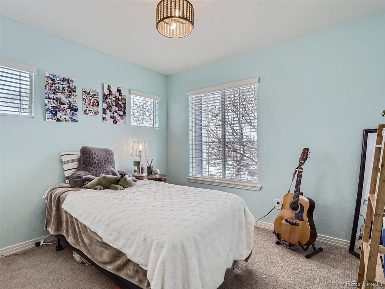
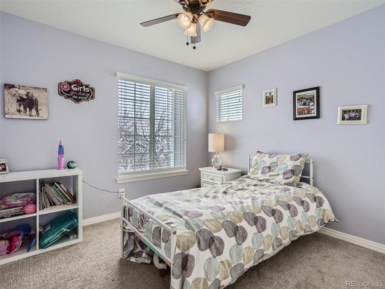
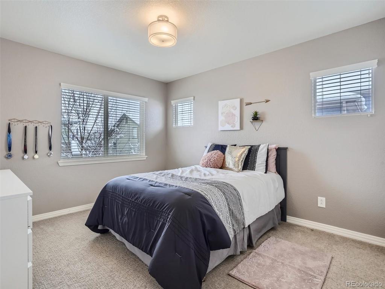
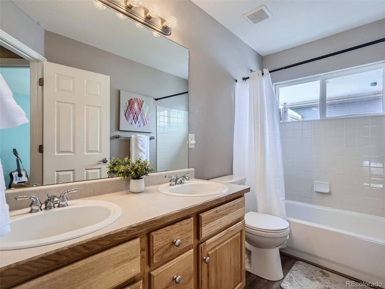
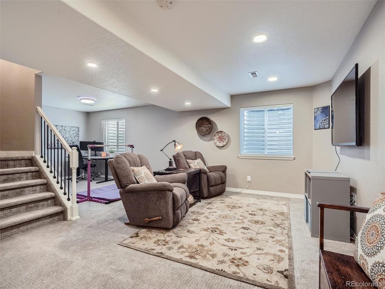
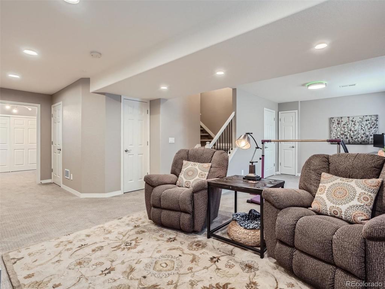
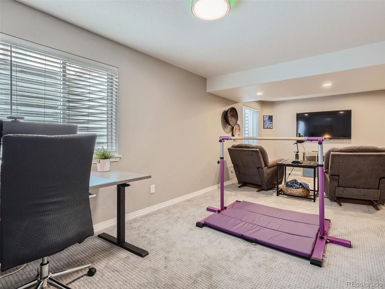
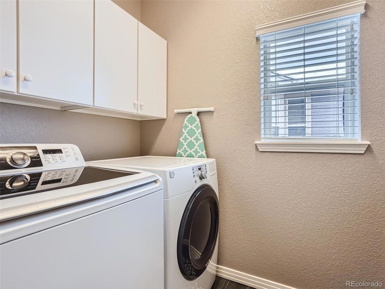
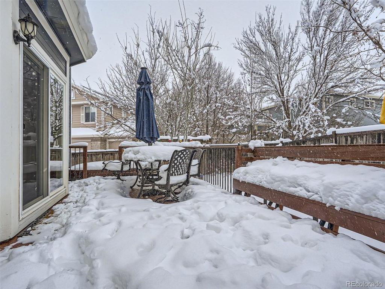
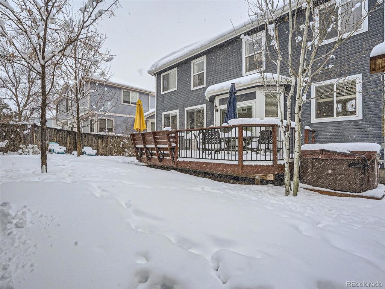
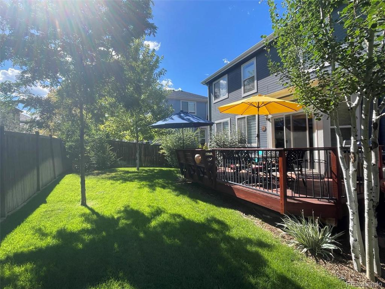
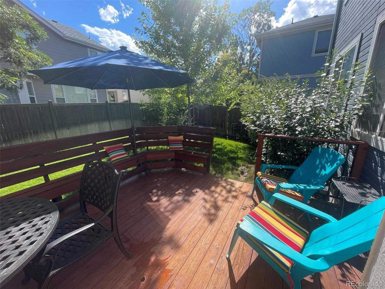
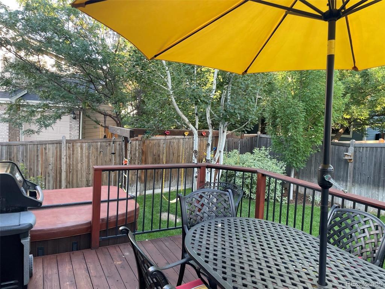


 Menu
Menu


