11830 High Desert Road
Parker, CO 80134 — Douglas county
Price
$750,000
Sqft
3538.00 SqFt
Baths
4
Beds
4
Description
Welcome to your dream home in the most sought-after Bradbury Hills neighborhood! This stunning home boasts a spacious 4-bedroom, 4-bathroom layout, perfect for accommodating your growing family or entertaining guests. With a finished basement, private backyard, and a three-car garage, this residence offers both luxury and practicality. As you step inside, you'll be greeted by an inviting foyer that leads to the living and dining areas. The open-concept design seamlessly connects the family room, casual dining, and gourmet kitchen, creating an ideal space for everyday living. The kitchen is a chef's delight, featuring stainless steel appliances, gas burner stove, and ample granite counter space. Main floor hallway includes a laundry room with lots of cabinets and doggie door across from a 1/2 bathroom. The upstairs bedrooms offer plenty of natural light and closet space. The primary suite is a true retreat, complete with a spa-like 5 piece ensuite bathroom and large primary closet. The spacious loft is perfect for extra flex space, office or kids play area. The finished basement adds a whole new dimension to this home, offering endless possibilities for recreation and entertainment and includes a 1/2 bath and additional large storage room. Outside, the private backyard is an oasis of tranquility. Walk out onto the stamped concrete patio along with easy to manage flat yard. The meticulously landscaped yard provides both beauty and privacy. One of the highlights of this neighborhood is the community pool and clubhouse. The abundance of parks and trails nearby offers ample opportunities for outdoor activities and exploring nature. Conveniently located close to schools, shopping centers, this property truly offers the best of both worlds - a peaceful suburban setting with easy access to urban amenities.
Property Level and Sizes
SqFt Lot
6098.40
Lot Features
Ceiling Fan(s), Eat-in Kitchen, Five Piece Bath, Granite Counters, High Ceilings, Open Floorplan, Pantry, Radon Mitigation System, Smoke Free, Walk-In Closet(s), Wired for Data
Lot Size
0.14
Foundation Details
Structural
Basement
Bath/Stubbed, Finished, Partial, Sump Pump
Interior Details
Interior Features
Ceiling Fan(s), Eat-in Kitchen, Five Piece Bath, Granite Counters, High Ceilings, Open Floorplan, Pantry, Radon Mitigation System, Smoke Free, Walk-In Closet(s), Wired for Data
Appliances
Dishwasher, Microwave, Oven, Sump Pump
Electric
Central Air
Flooring
Carpet, Tile, Vinyl, Wood
Cooling
Central Air
Heating
Forced Air
Fireplaces Features
Family Room
Utilities
Cable Available, Electricity Available, Electricity Connected, Natural Gas Available, Natural Gas Connected
Exterior Details
Features
Private Yard, Rain Gutters, Smart Irrigation
Water
Public
Sewer
Public Sewer
Land Details
Road Frontage Type
Public
Road Responsibility
Public Maintained Road
Road Surface Type
Paved
Garage & Parking
Parking Features
Concrete, Oversized Door
Exterior Construction
Roof
Composition
Construction Materials
Brick, Frame, Wood Siding
Exterior Features
Private Yard, Rain Gutters, Smart Irrigation
Window Features
Double Pane Windows, Window Coverings, Window Treatments
Builder Source
Public Records
Financial Details
Previous Year Tax
4279.00
Year Tax
2023
Primary HOA Name
MSI/Bradbury Hills Assn
Primary HOA Phone
303-420-4433
Primary HOA Amenities
Clubhouse, Park, Playground, Pool, Trail(s)
Primary HOA Fees Included
Maintenance Grounds, Trash
Primary HOA Fees
103.00
Primary HOA Fees Frequency
Monthly
Location
Schools
Elementary School
Gold Rush
Middle School
Cimarron
High School
Legend
Walk Score®
Contact me about this property
Mary Ann Hinrichsen
RE/MAX Professionals
6020 Greenwood Plaza Boulevard
Greenwood Village, CO 80111, USA
6020 Greenwood Plaza Boulevard
Greenwood Village, CO 80111, USA
- Invitation Code: new-today
- maryann@maryannhinrichsen.com
- https://MaryannRealty.com
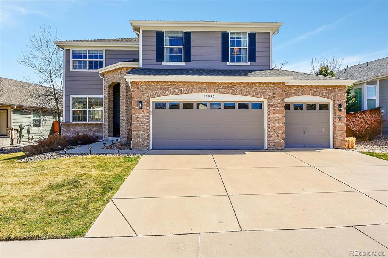
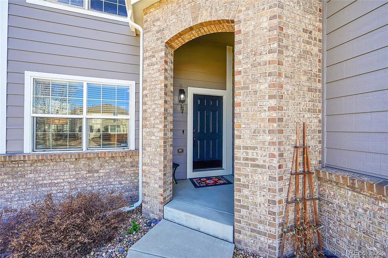
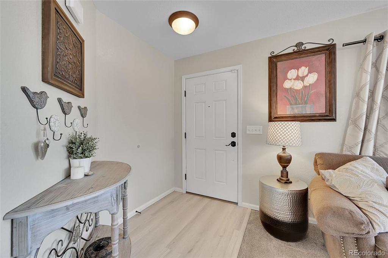
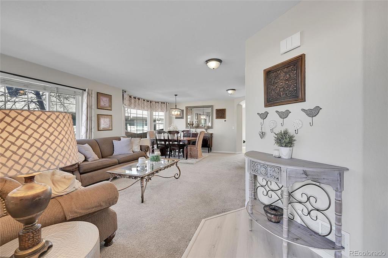
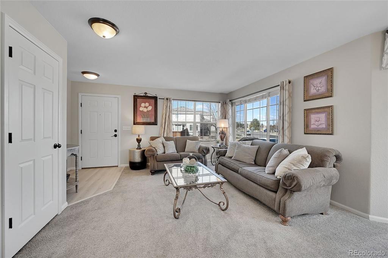
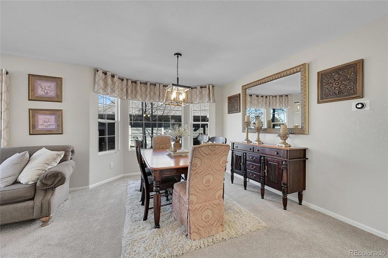
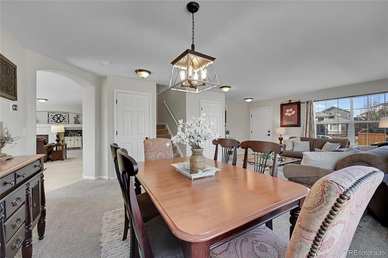
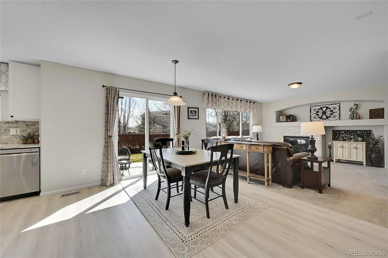
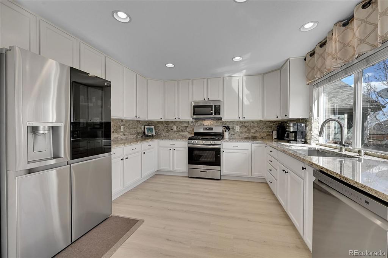
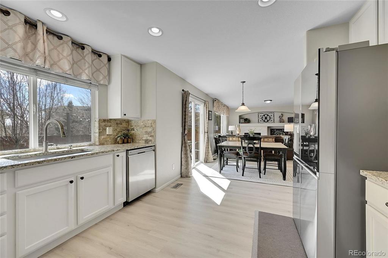
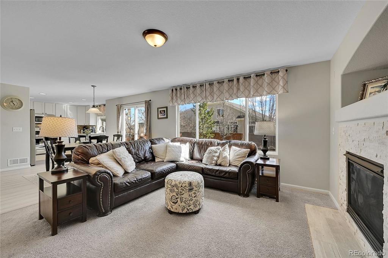
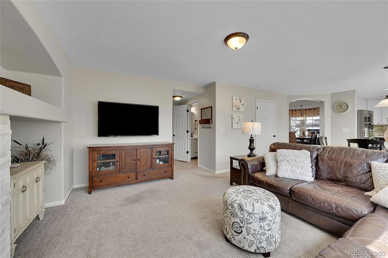
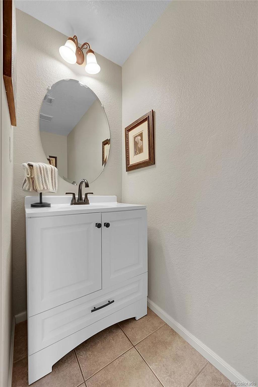
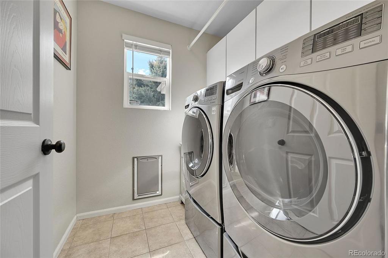
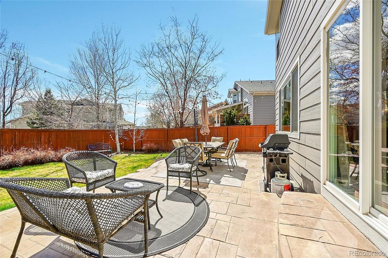
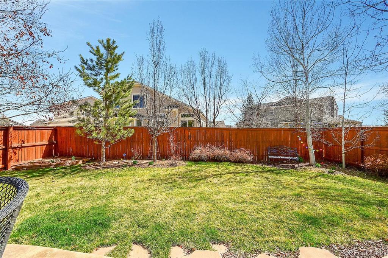
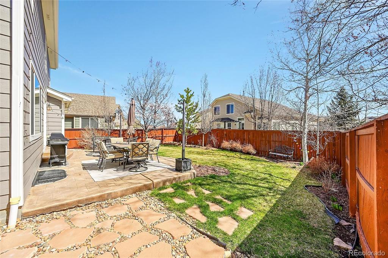
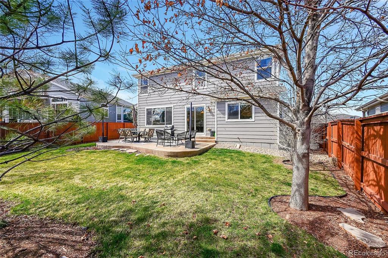
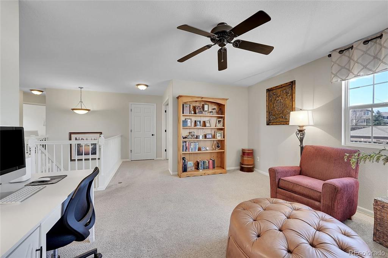
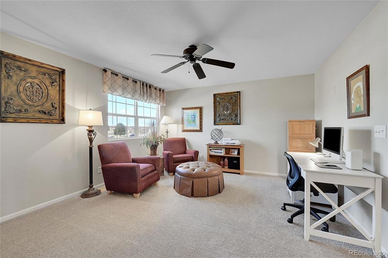
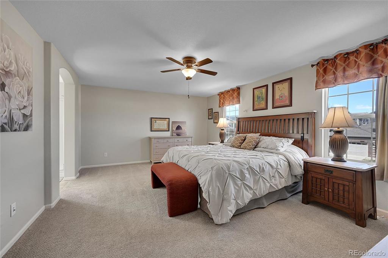
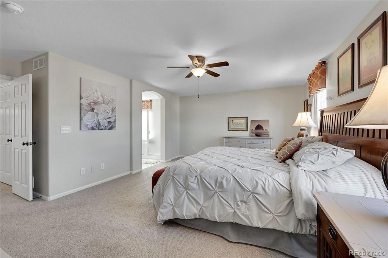
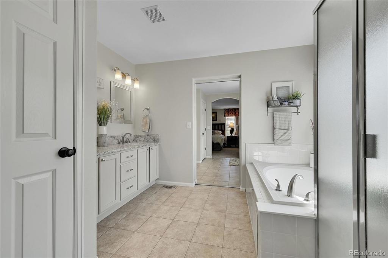
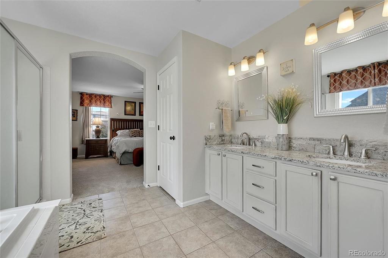
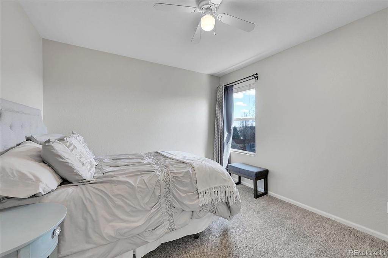
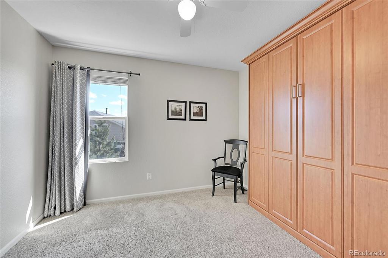
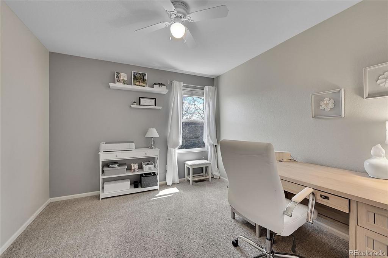
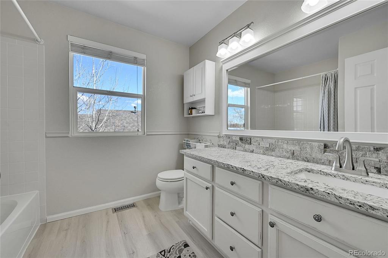
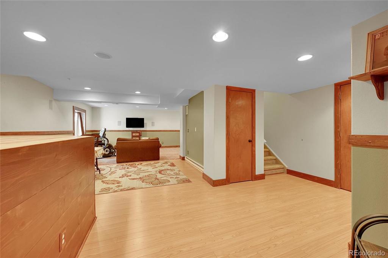
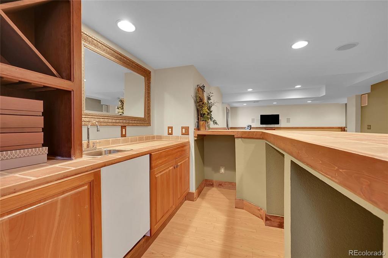
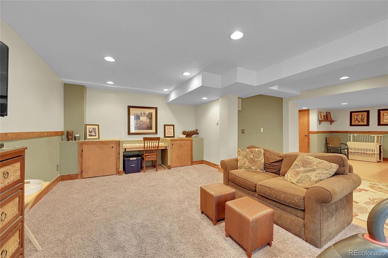
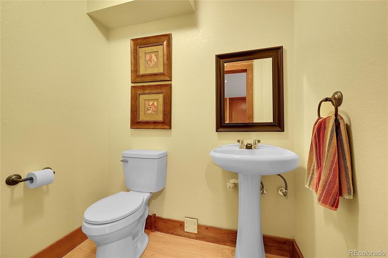
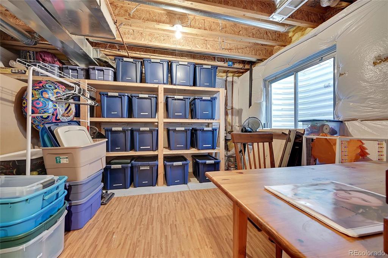


 Menu
Menu
 Schedule a Showing
Schedule a Showing

