2080 Flintwood Road
Franktown, CO 80116 — Douglas county
Price
$925,000
Sqft
3782.00 SqFt
Baths
3
Beds
5
Description
Country living at its finest on almost 8 acres with 42x64 barn/shop/workshop and two additional sheds. Beautiful ranch home with main floor open concept, vaulted ceiling in the living room that features a gas fireplace, skylights and french doors out to the patio. The kitchen is stunning with an abundance of cabinets, granite countertops, travertine backsplash, stainless steel appliance and a walk in pantry. Beautiful hardwood floors in main living area upstairs with carpeted bedrooms. Master bedroom has a huge walk-in closet with it's own washer and dryer for added convenience! Master bedroom has it's own 5pc bathroom with oversized soaking tub, travertine shower, ample storage, dual vanities and granite counter tops. The master bedroom has french doors out to the back patio and hot tub (2018). 3 additional big bedrooms are located in the basement with two of them having walk-in closets. An additional living room, bonus room, 2nd laundry room and remodeled full bathroom (2020) are downstairs as well. The remodeled bathroom has a 6ft soaking tub! The 2,688 square foot shop has a concrete floor, 220 electric and two built in work rooms one with wall AC unit. This massive shop is open for endless possibilities! Two additional sheds, one for storage and another one that has french doors, windows and electricity to make into an art studio, home brewery or whatever your want. No HOA. Wooded property with an abundance of wildlife.***New insulated garage door(2021), new MyQ Smart garage door opener(2021), new 75 gallon water heater(2020), new barn/shop roof(2021), new Kitchen Aid trash compactor(2020), new garbage disposal (2021), new Nest smart smoke alarm (2020)High-speed Internet Starlink equipment is included(2021).
Property Level and Sizes
SqFt Lot
343688.40
Lot Features
Ceiling Fan(s), Five Piece Bath, Granite Counters, High Ceilings, Kitchen Island, Primary Suite, Open Floorplan, Pantry, Radon Mitigation System, Smart Thermostat, Smoke Free, Spa/Hot Tub, Vaulted Ceiling(s), Walk-In Closet(s)
Lot Size
7.89
Basement
Finished,Full
Interior Details
Interior Features
Ceiling Fan(s), Five Piece Bath, Granite Counters, High Ceilings, Kitchen Island, Primary Suite, Open Floorplan, Pantry, Radon Mitigation System, Smart Thermostat, Smoke Free, Spa/Hot Tub, Vaulted Ceiling(s), Walk-In Closet(s)
Appliances
Convection Oven, Cooktop, Dishwasher, Disposal, Dryer, Gas Water Heater, Microwave, Refrigerator, Self Cleaning Oven, Trash Compactor, Washer
Electric
Central Air
Flooring
Carpet, Tile, Wood
Cooling
Central Air
Heating
Forced Air
Fireplaces Features
Gas, Living Room
Exterior Details
Features
Fire Pit, Spa/Hot Tub
Patio Porch Features
Front Porch,Patio
Water
Well
Sewer
Septic Tank
Land Details
PPA
119138.28
Well Type
Private
Well User
Household Inside Only
Garage & Parking
Parking Spaces
2
Parking Features
220 Volts, Asphalt, Oversized, RV Garage, Smart Garage Door, Storage
Exterior Construction
Roof
Composition
Construction Materials
Brick, Frame
Exterior Features
Fire Pit, Spa/Hot Tub
Window Features
Skylight(s)
Security Features
Carbon Monoxide Detector(s)
Builder Source
Appraiser
Financial Details
PSF Total
$248.55
PSF Finished
$261.55
PSF Above Grade
$495.00
Previous Year Tax
4147.00
Year Tax
2019
Primary HOA Fees
0.00
Location
Schools
Elementary School
Franktown
Middle School
Sagewood
High School
Ponderosa
Walk Score®
Contact me about this property
Mary Ann Hinrichsen
RE/MAX Professionals
6020 Greenwood Plaza Boulevard
Greenwood Village, CO 80111, USA
6020 Greenwood Plaza Boulevard
Greenwood Village, CO 80111, USA
- (303) 548-3131 (Mobile)
- Invitation Code: new-today
- maryann@maryannhinrichsen.com
- https://MaryannRealty.com
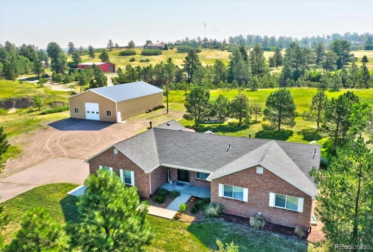
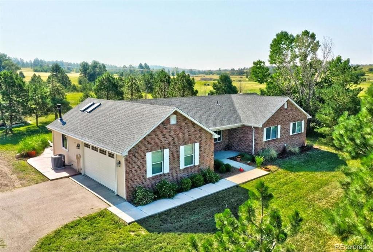
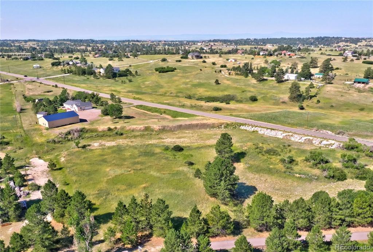
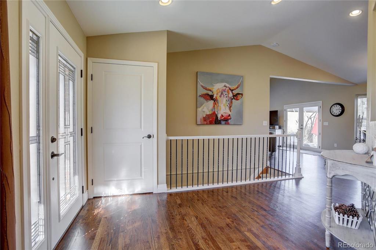
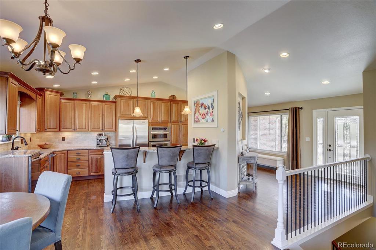
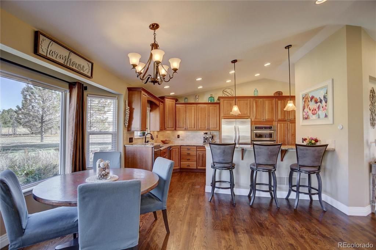
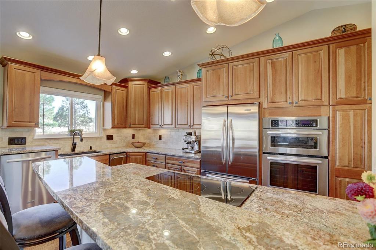
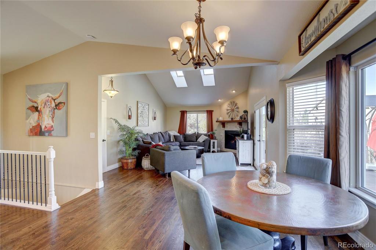
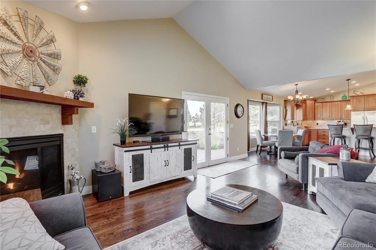
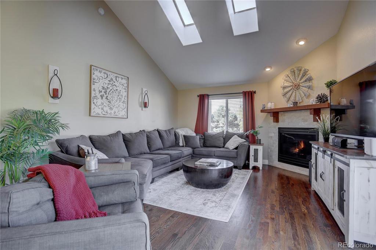
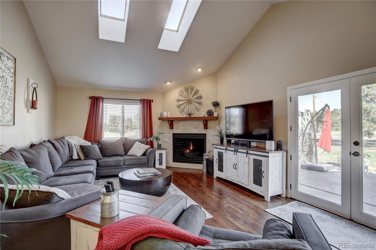
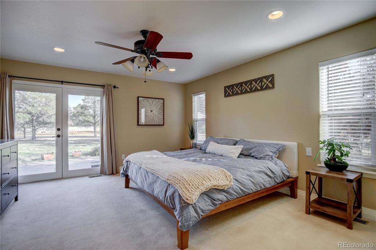
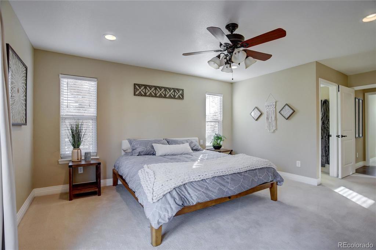
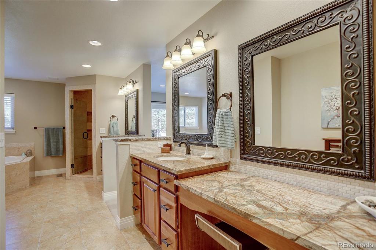
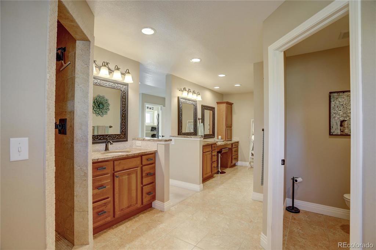
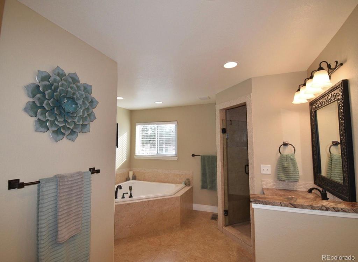
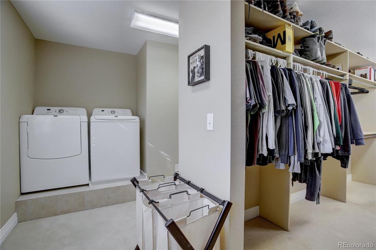
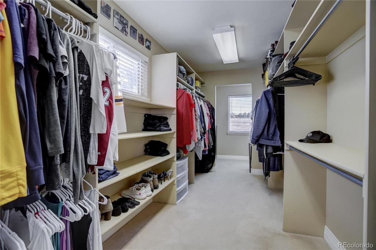
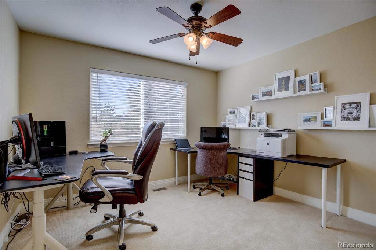
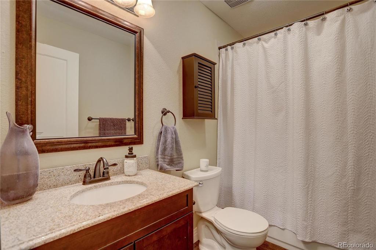
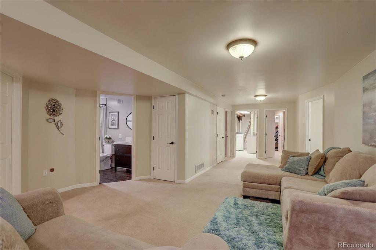
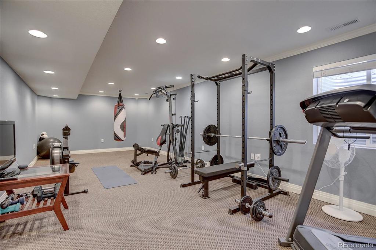
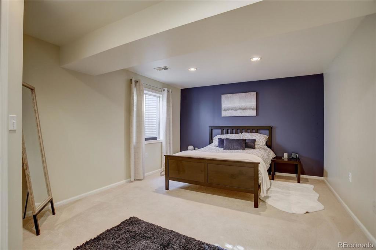
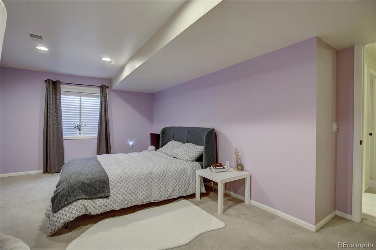
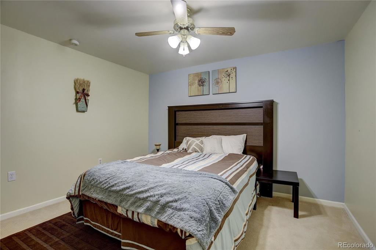
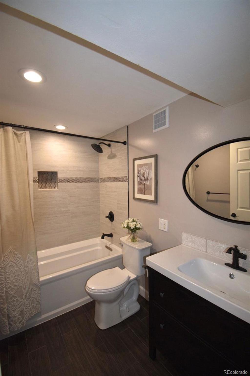
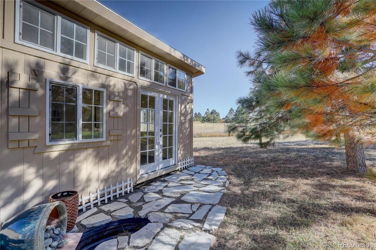
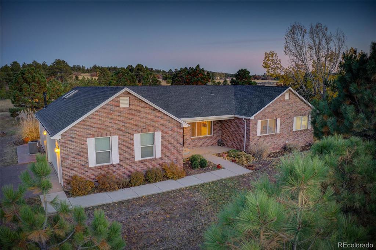
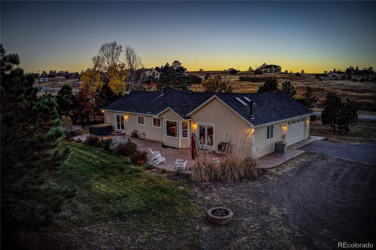
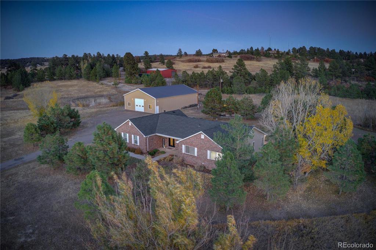
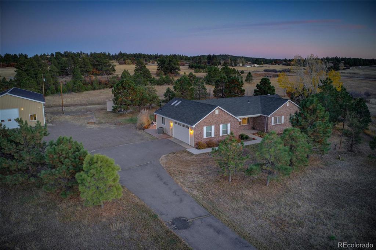
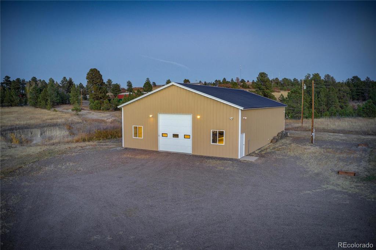
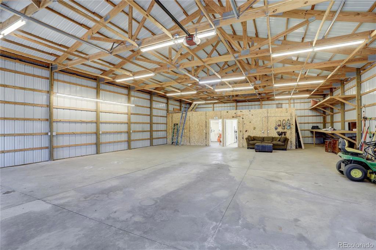
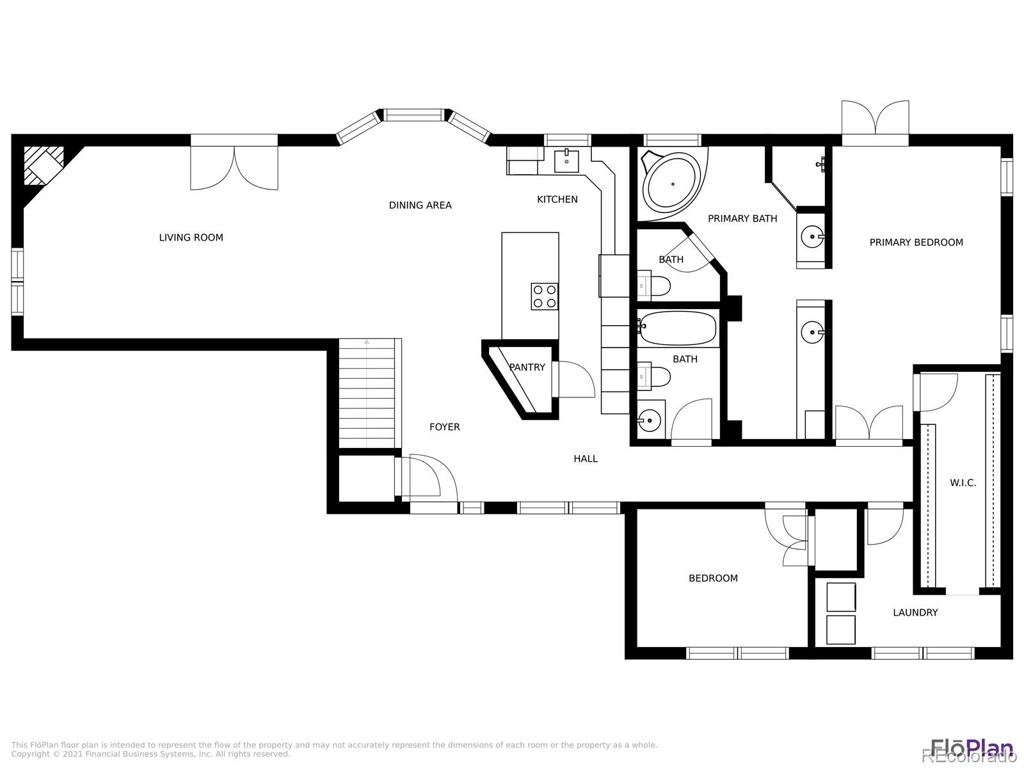
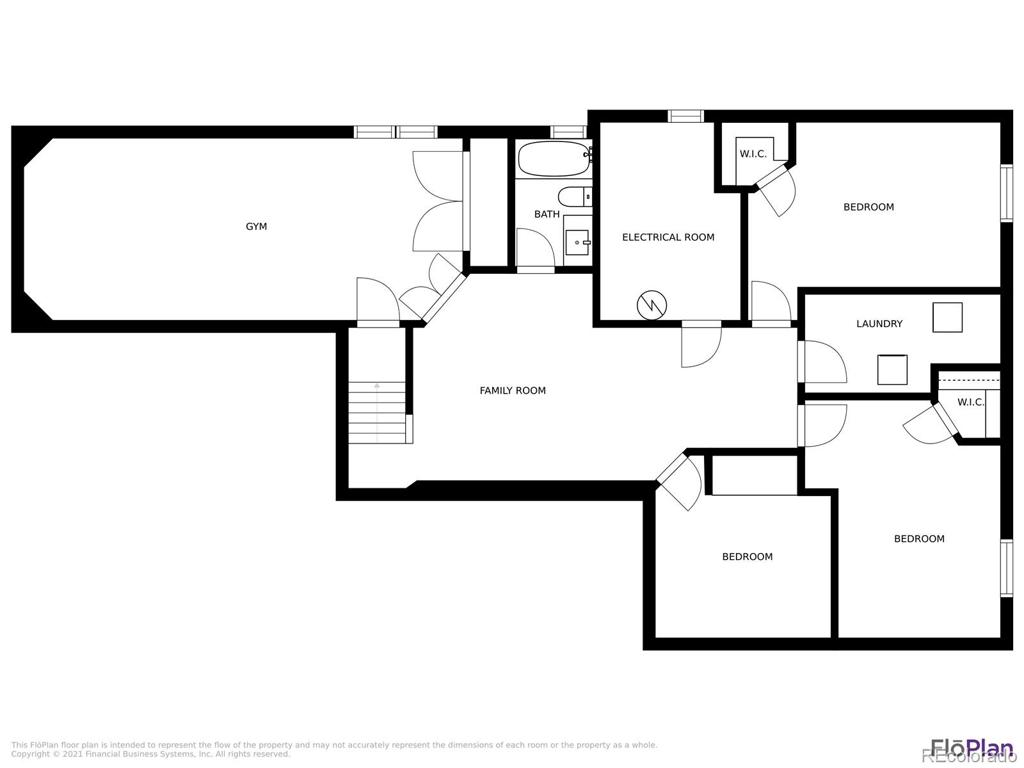
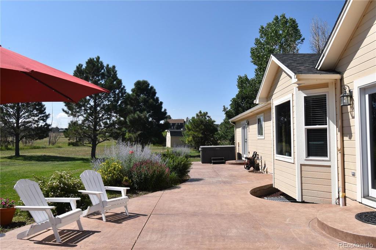
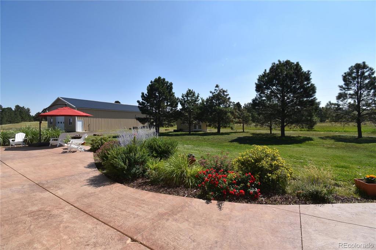


 Menu
Menu


