745 S Bryant Street
Denver, CO 80219 — Denver county
Price
$575,000
Sqft
2224.00 SqFt
Baths
2
Beds
3
Description
Stylish elegance and timeless character in this Streamline Moderne home. This is a master class in 1940s living. This home is sleek and streamlined. It harkens back to the days of Old Hollywood glamour. Step back in time as you enter and revel in the sunken living room. It’s focal point, a sculptural fireplace with a warm fire burning. The room illuminated by authentic casement windows with built in shelving highlighting your treasures is the perfect place for cocktails and conversation. And with access to the covered outdoor patio, one of several ways to access nature on each level of this home, is perhaps the most inviting room of the home. Enjoy a generous connection to the outside whether it be the numerous casement windows or the doors that lead you outside to balconies and patio and generous backyard. Natural light from the windows and the door to patio flows into the dining room, and with the glow from the vintage chandelier this room will be your favorite place for your next dinner party. The character rich kitchen with its sunny breakfast nook is perfect for morning coffee and reading the paper. New appliances bring modern day convenience to old world charm. The upper level features two balconies with one off the primary bedroom. Enjoy the private retreat on the covered balcony with its lush treetop views. An additional bedroom, restored to the era bath and another balcony complete the upstairs of the home. With an attached garage, the basement with a 3rd non-conforming bedroom, storage room, and laundry. The fenced back yard offers further potential for garage, possible ADU, and expansion of the home. This southwest of downtown Denver neighborhood is 4 houses from the delightful Athmar Park with its tranquil Huston Lake, walking path, recreation field, tennis courts, and playground. Prior owners architectural plans available for addition ideas. Art Deco Bauhaus International Art Moderne Streamline Mid Century Modern architecture
Property Level and Sizes
SqFt Lot
6250.00
Lot Features
Breakfast Nook, Entrance Foyer, High Ceilings
Lot Size
0.14
Basement
Partial
Common Walls
No Common Walls
Interior Details
Interior Features
Breakfast Nook, Entrance Foyer, High Ceilings
Appliances
Dishwasher, Disposal, Dryer, Range, Range Hood, Refrigerator, Washer
Electric
None
Flooring
Wood
Cooling
None
Heating
Forced Air
Fireplaces Features
Great Room
Exterior Details
Features
Balcony, Private Yard
Patio Porch Features
Covered,Deck,Front Porch,Patio,Rooftop
Lot View
Lake
Sewer
Public Sewer
Land Details
PPA
4892857.14
Garage & Parking
Parking Spaces
2
Parking Features
Concrete
Exterior Construction
Roof
Membrane
Construction Materials
Block, Brick
Architectural Style
Mid-Century Modern
Exterior Features
Balcony, Private Yard
Builder Name 2
Art Deco Architectural Expert
Builder Source
Public Records
Financial Details
PSF Total
$308.00
PSF Finished
$360.53
PSF Above Grade
$434.92
Previous Year Tax
2016.00
Year Tax
2020
Primary HOA Fees
0.00
Location
Schools
Elementary School
Goldrick
Middle School
Kepner
High School
Abraham Lincoln
Walk Score®
Contact me about this property
Mary Ann Hinrichsen
RE/MAX Professionals
6020 Greenwood Plaza Boulevard
Greenwood Village, CO 80111, USA
6020 Greenwood Plaza Boulevard
Greenwood Village, CO 80111, USA
- (303) 548-3131 (Mobile)
- Invitation Code: new-today
- maryann@maryannhinrichsen.com
- https://MaryannRealty.com
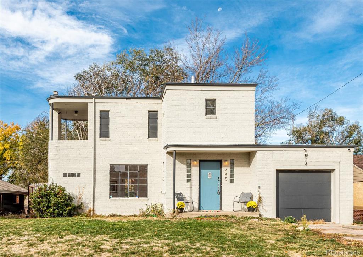
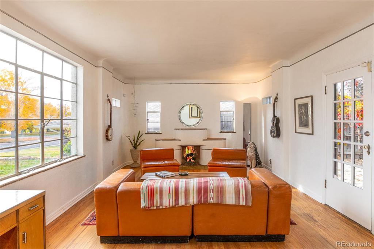
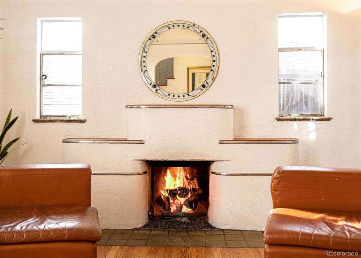
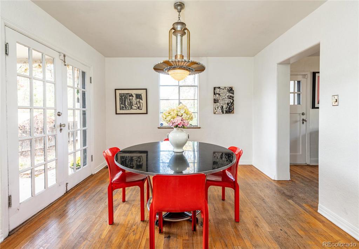
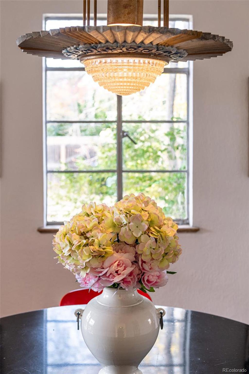
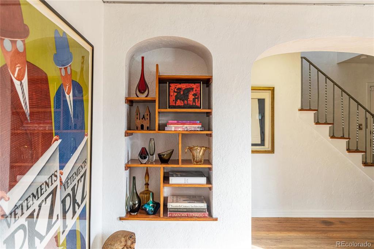
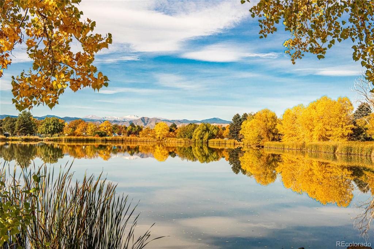
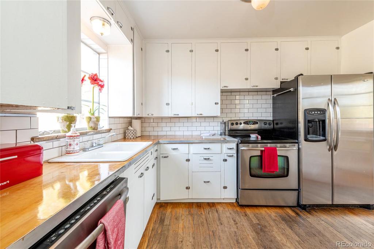
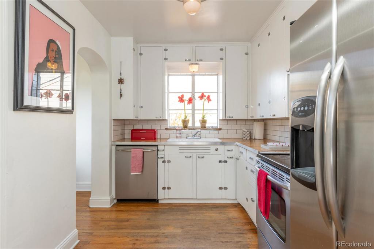
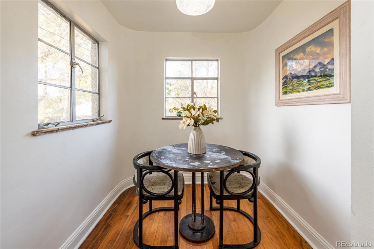
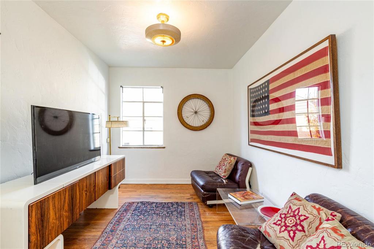
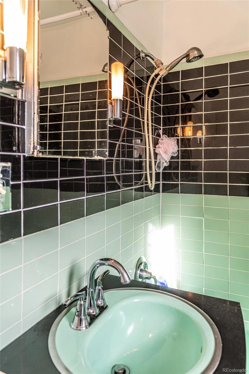
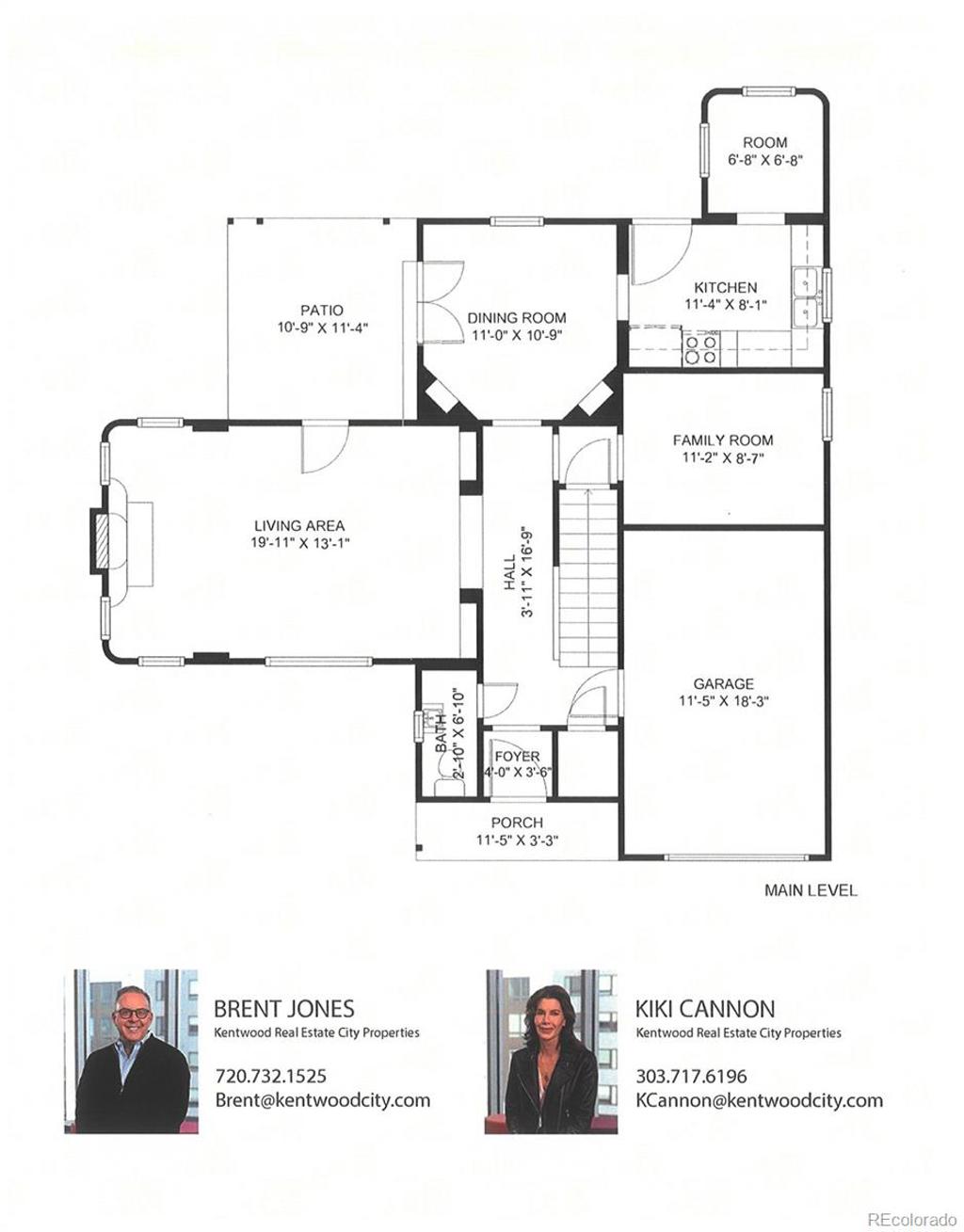
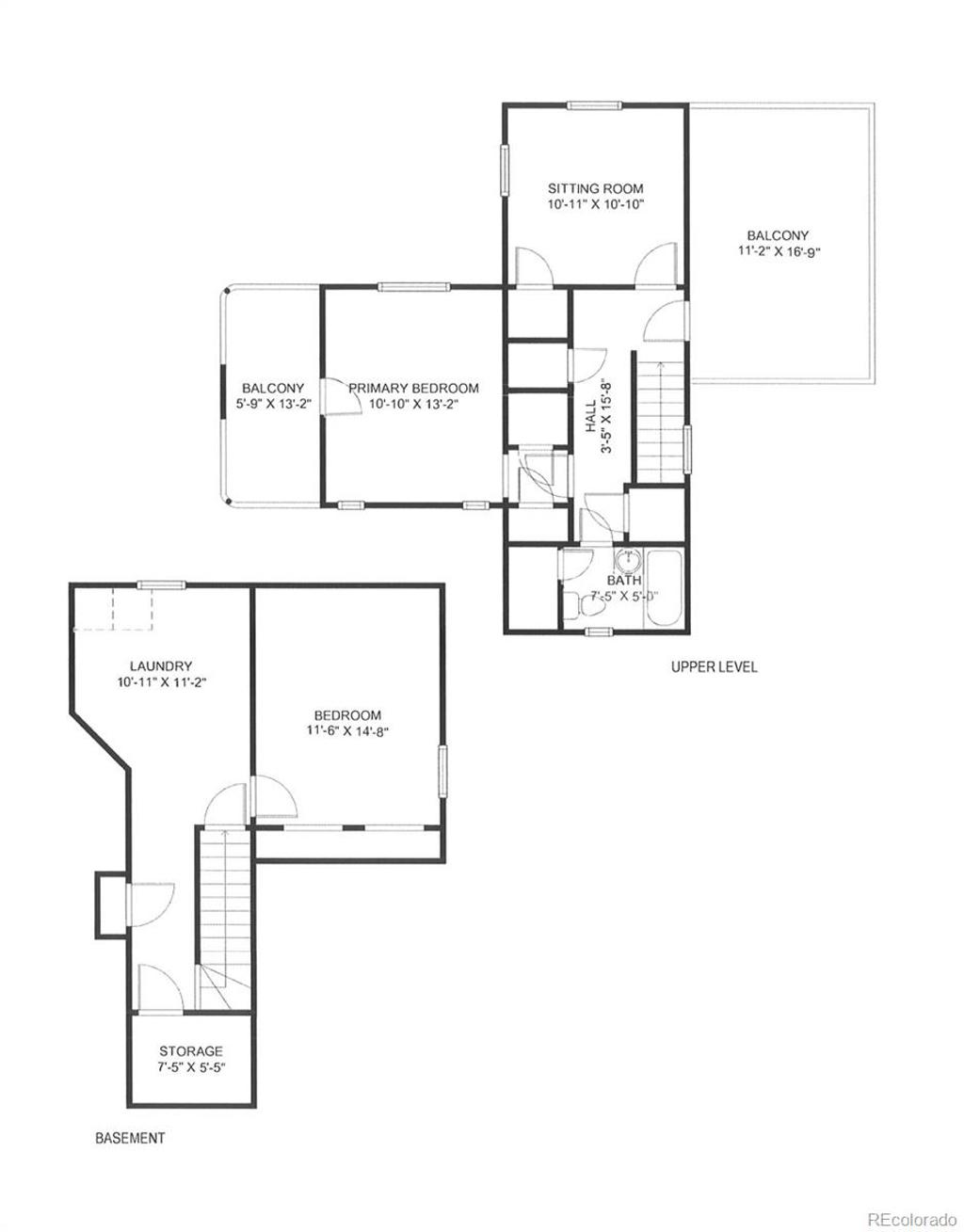
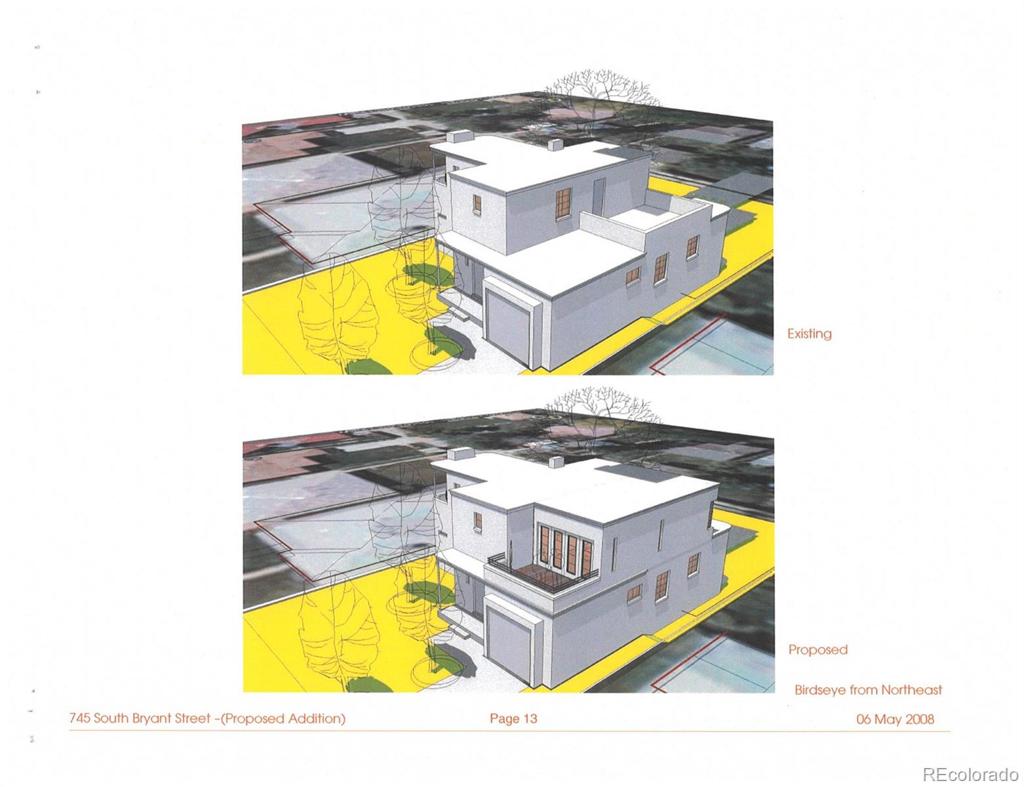
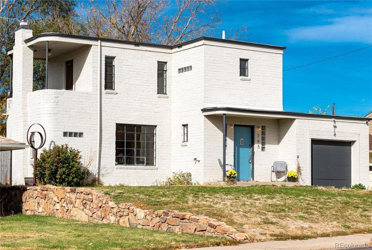
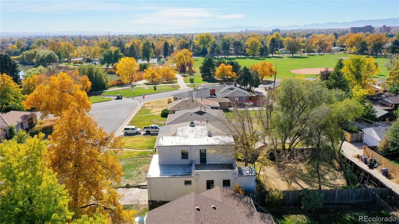
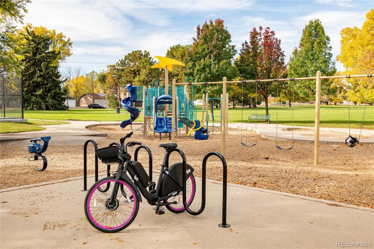
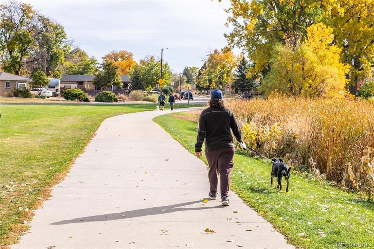
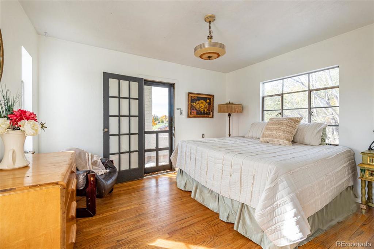
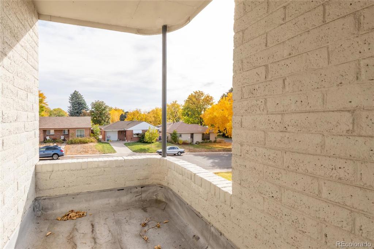
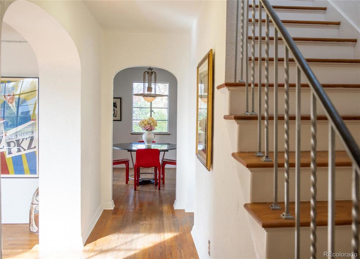
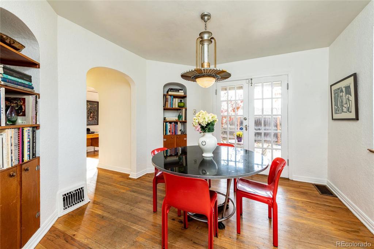
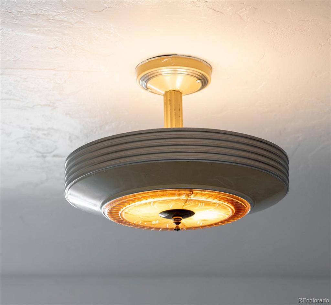
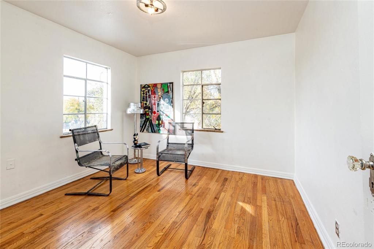
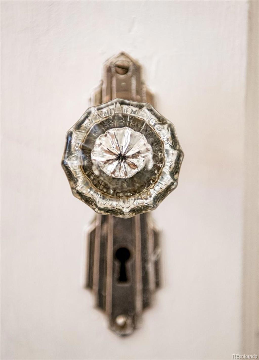
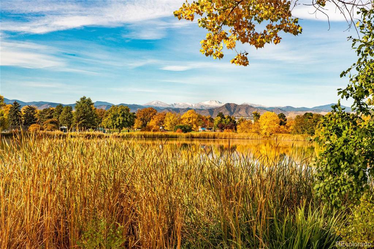
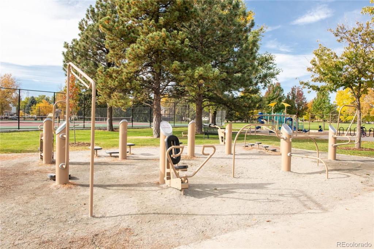
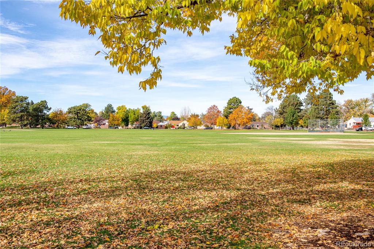
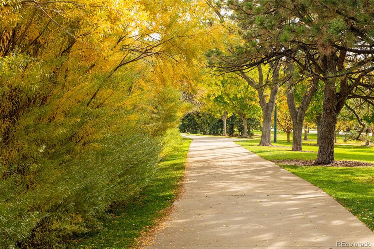
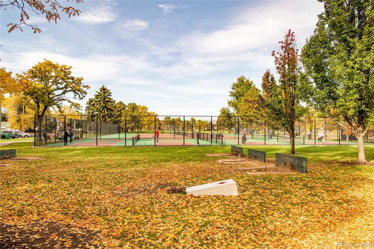
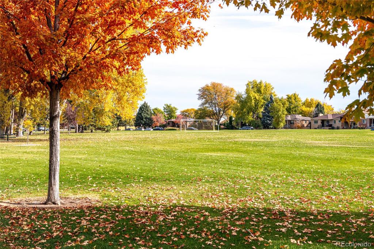
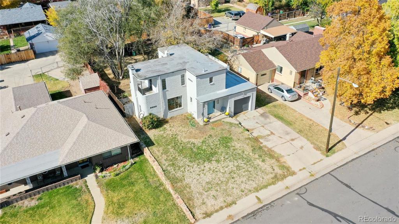
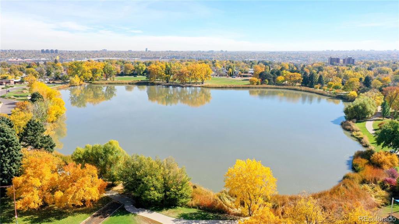
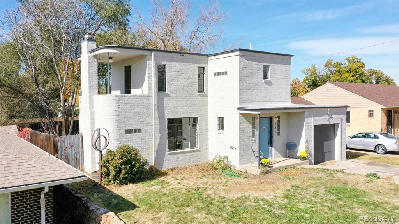
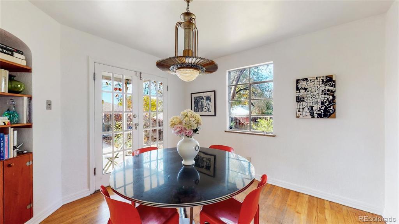
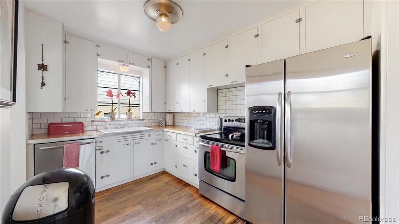
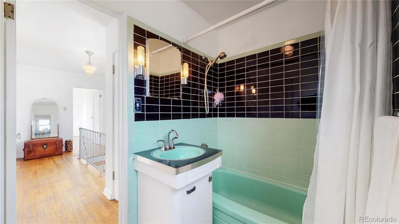
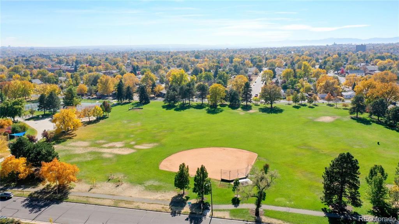
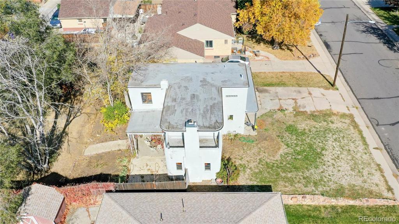


 Menu
Menu


