4709 W 29th Avenue
Denver, CO 80212 — Denver county
Price
$1,695,000
Sqft
4134.00 SqFt
Baths
4
Beds
5
Description
Recently updated custom home in the heart of Sloan’s Lake., within walking distance of some of the area’s best restaurants, breweries, and coffee houses. Upon approaching the covered front porch complete with TandG cedar ceiling, you will notice that this home sits on perhaps the largest lot in the neighborhood at over 9,400 square feet. An entertainer’s dream with a spacious backyard, complete with 2 covered patios, 2 second story decks, and double-sided fireplace is perfect for family gatherings and entertaining. With over 4,000 square feet of finished space above ground, the open floor plan of the main level features an oversized office, bedroom, full bathroom, great room, gourmet kitchen, mudroom, and wet bar with contemporary finishes. The large island amplifies the kitchen that features custom cabinetry, commercial grade appliances, 2 dishwashers, a prep sink, walk-in pantry, and plenty of storage. The 2nd floor is highlighted by the master bedroom complete with a spa-like master bathroom, large walk-in closet, and private deck perfect for enjoying your morning coffee, or grabbing a work out. 2 additional oversized bedrooms feature walk in closets and full bathrooms. The loft area with walkout deck is a great entertainment space, or could be easily converted into an additional bedroom. The laundry, with plenty of storage, completes the level. The oversized 2-car garage completes this perfect home.
Property Level and Sizes
SqFt Lot
9450.00
Lot Features
Breakfast Nook, Built-in Features, Eat-in Kitchen, Entrance Foyer, Five Piece Bath, High Ceilings, Jack & Jill Bath, Kitchen Island, Open Floorplan, Pantry, Primary Suite, Quartz Counters, Smoke Free, Walk-In Closet(s), Wet Bar
Lot Size
0.22
Interior Details
Interior Features
Breakfast Nook, Built-in Features, Eat-in Kitchen, Entrance Foyer, Five Piece Bath, High Ceilings, Jack & Jill Bath, Kitchen Island, Open Floorplan, Pantry, Primary Suite, Quartz Counters, Smoke Free, Walk-In Closet(s), Wet Bar
Appliances
Dishwasher, Disposal, Microwave, Oven, Range Hood, Refrigerator
Laundry Features
In Unit
Electric
Central Air
Flooring
Carpet, Tile, Wood
Cooling
Central Air
Heating
Forced Air
Fireplaces Features
Dining Room, Gas, Gas Log, Outside
Utilities
Cable Available, Electricity Connected, Natural Gas Connected, Phone Available
Exterior Details
Features
Balcony, Private Yard, Rain Gutters
Patio Porch Features
Covered,Deck,Front Porch,Patio
Lot View
City,Mountain(s)
Water
Public
Sewer
Public Sewer
Land Details
PPA
7522727.27
Road Frontage Type
Public Road
Road Responsibility
Public Maintained Road
Road Surface Type
Paved
Garage & Parking
Parking Spaces
1
Exterior Construction
Roof
Other
Construction Materials
Frame, Stucco
Architectural Style
Contemporary
Exterior Features
Balcony, Private Yard, Rain Gutters
Window Features
Double Pane Windows
Builder Source
Public Records
Financial Details
PSF Total
$400.34
PSF Finished
$400.34
PSF Above Grade
$400.34
Previous Year Tax
8219.00
Year Tax
2021
Primary HOA Fees
0.00
Location
Schools
Elementary School
Edison
Middle School
Strive Sunnyside
High School
North
Walk Score®
Contact me about this property
Mary Ann Hinrichsen
RE/MAX Professionals
6020 Greenwood Plaza Boulevard
Greenwood Village, CO 80111, USA
6020 Greenwood Plaza Boulevard
Greenwood Village, CO 80111, USA
- (303) 548-3131 (Mobile)
- Invitation Code: new-today
- maryann@maryannhinrichsen.com
- https://MaryannRealty.com
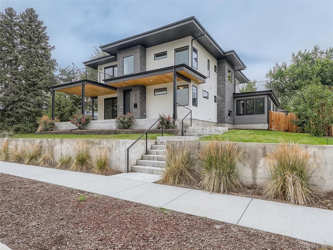
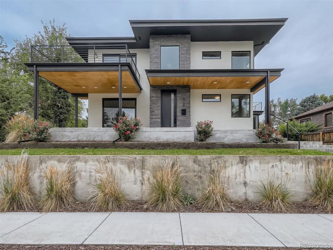
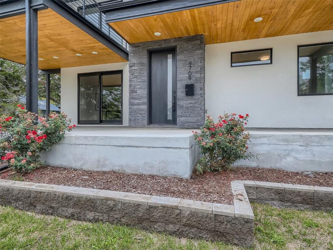
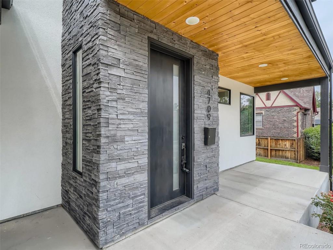
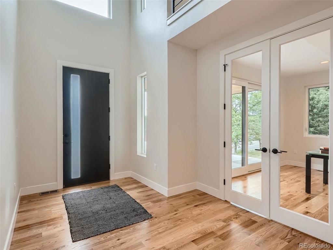
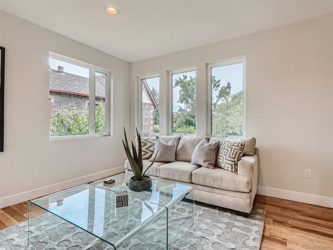
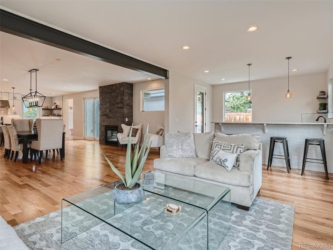
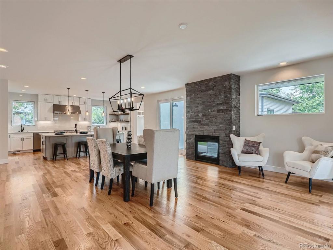
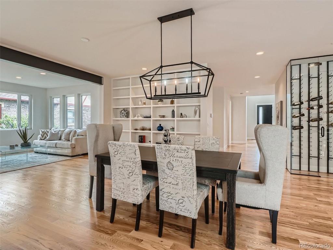
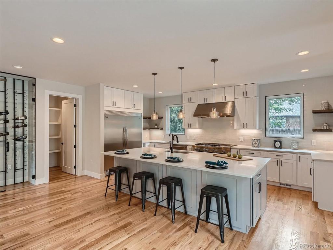
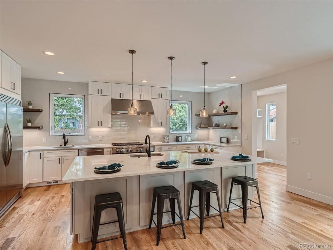
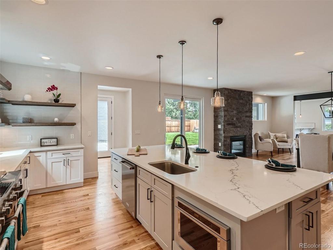
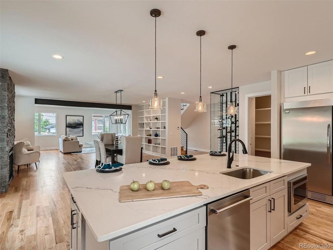
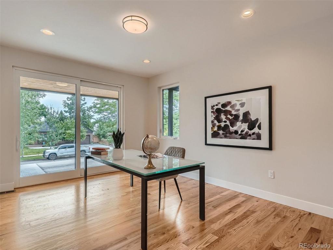
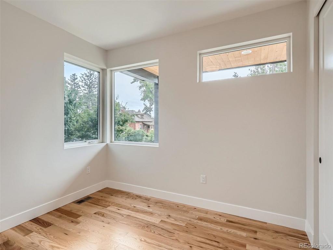
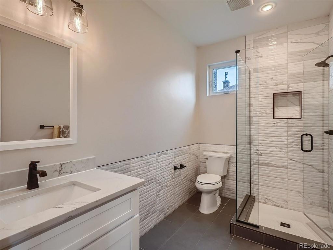
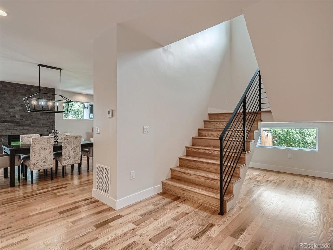
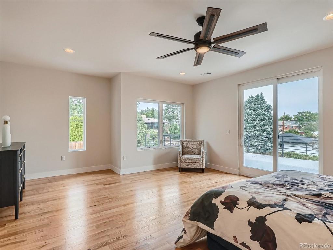
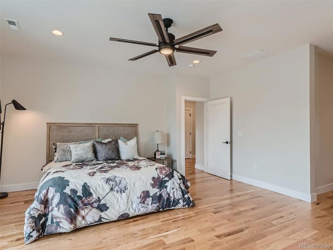
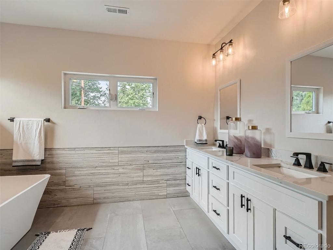
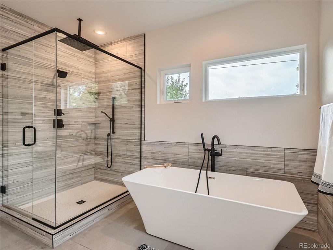
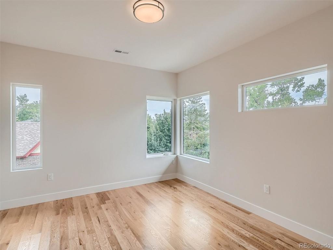
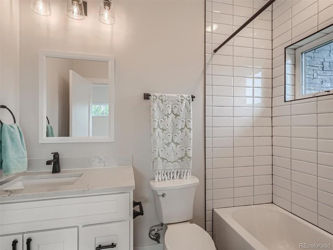
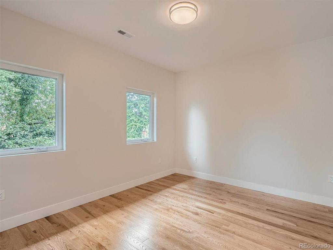
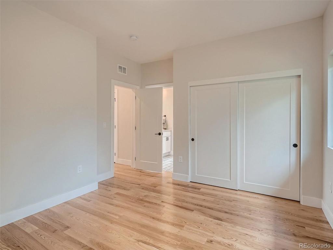
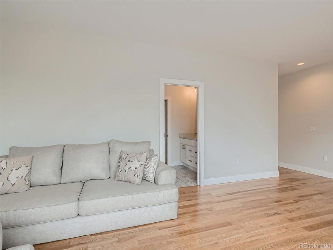
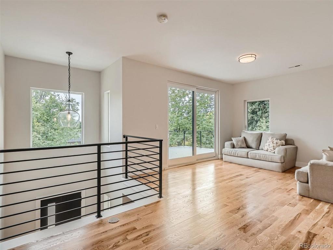
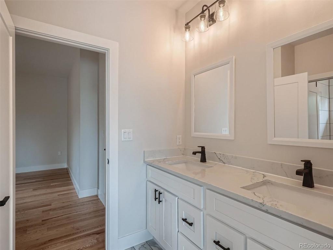
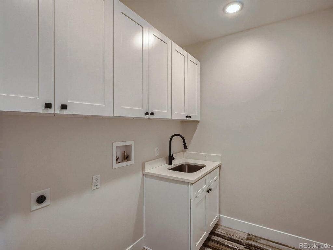
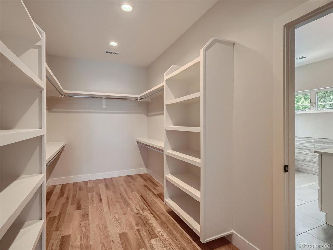
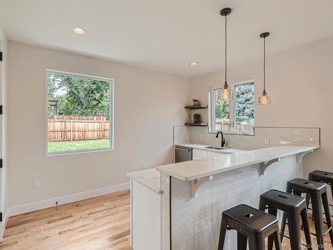
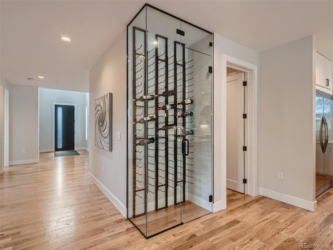
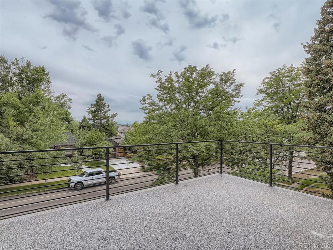
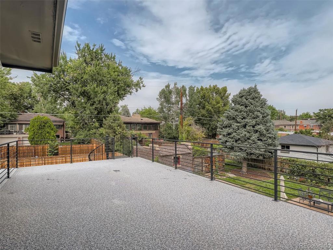
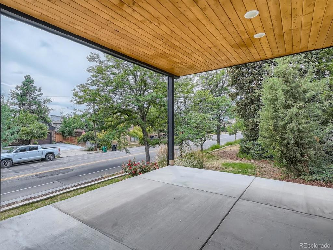
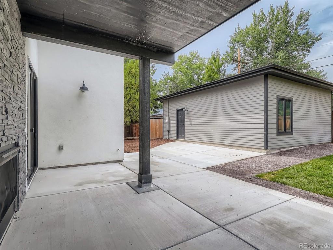
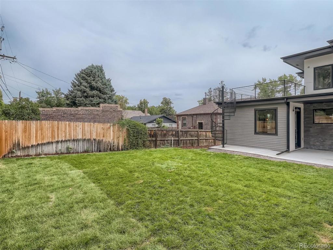
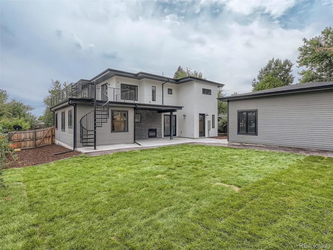


 Menu
Menu


