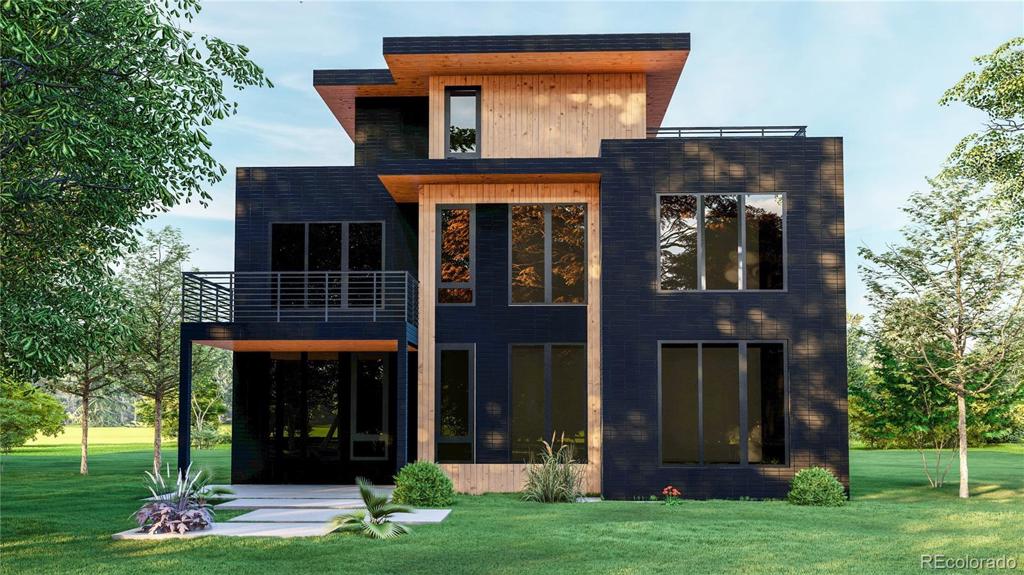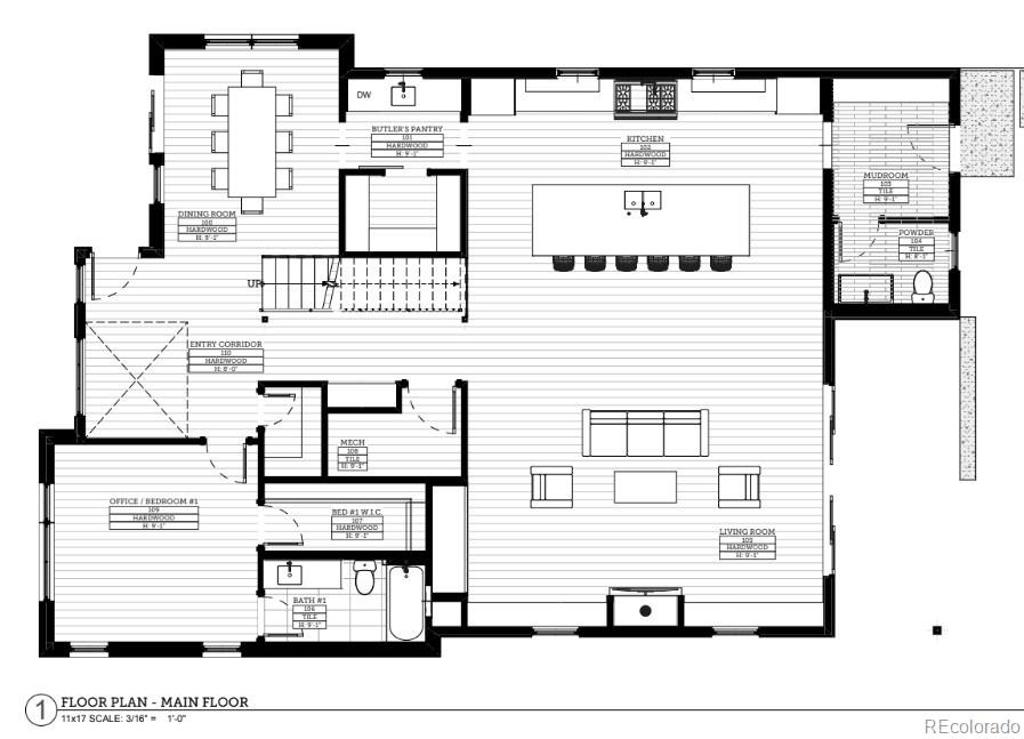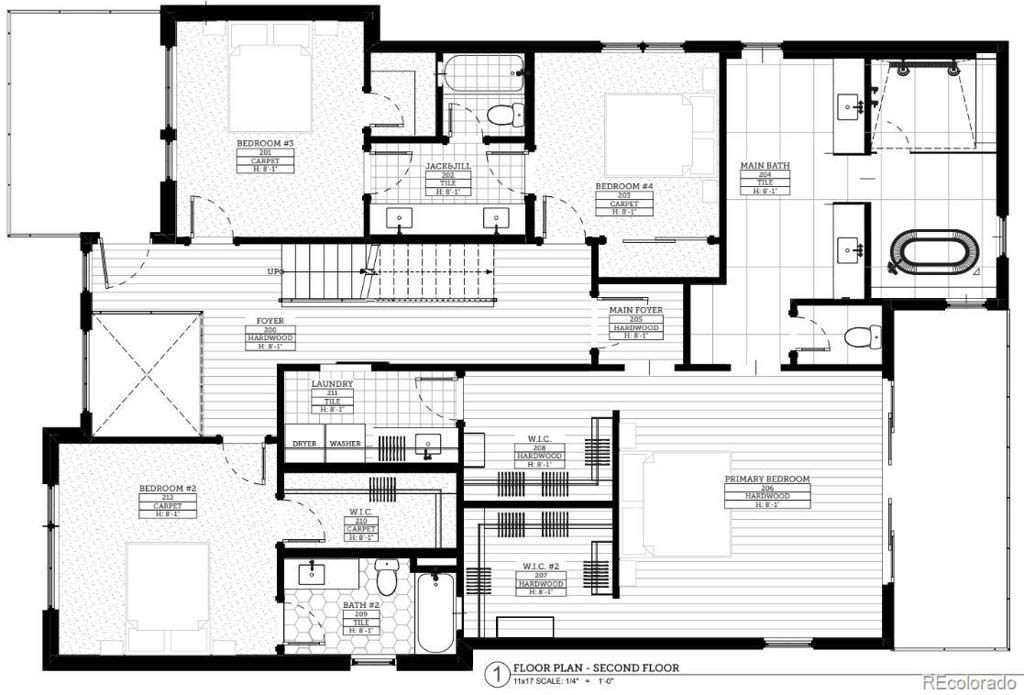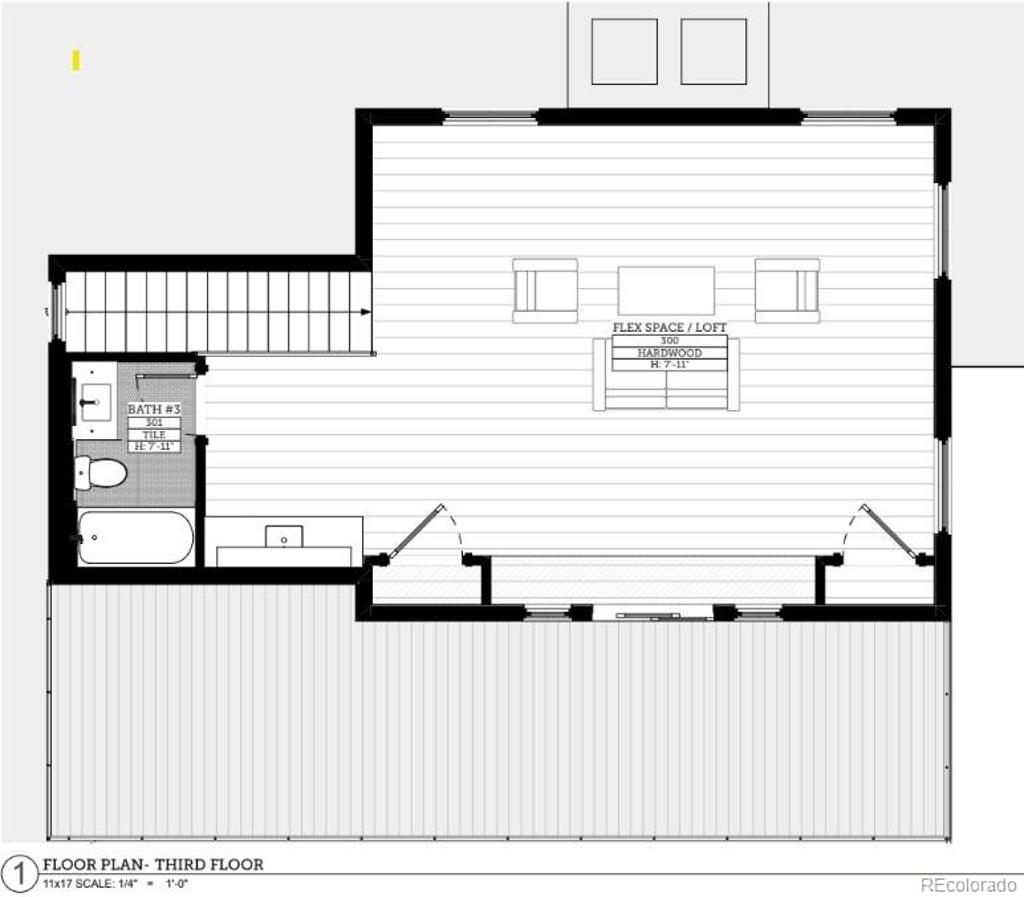2838 Tennyson Street
Denver, CO 80212 — Denver county
Price
$2,500,000
Sqft
4355.00 SqFt
Baths
6
Beds
5
Description
Captivating with fine finishes, this new construction home is a vision of sleek modernity. Perfectly poised just two blocks to Sloans Lake, a contemporary exterior beckons residents further inside to an open-concept main floor flowing w/ oak hardwood flooring. A living area is illuminated in sheer brightness from vast windows and a sliding glass door opening to an outdoor patio. Grounded by an expansive center island, a stylish kitchen features generous cabinetry while a butler’s pantry adjoins to a dining room. A functional office or guest bedroom and a mudroom complete the main level. Relaxation awaits in a primary suite w/ dual closets — one w/ laundry access — and a spa-like bath w/ dual vanities, a soaking tub and oversized shower. Entertainers delight in a 3rd-floor flex space flaunting mountain views, a wet bar and bath. Ample storage throughout includes a 3-car garage. A vibrant locale surrounds this residence situated just a stone’s throw from restaurants, bars and shopping.
Property Level and Sizes
SqFt Lot
6350.00
Lot Features
Ceiling Fan(s), Eat-in Kitchen, Entrance Foyer, Five Piece Bath, Jack & Jill Bath, Kitchen Island, Open Floorplan, Pantry, Primary Suite, Walk-In Closet(s)
Lot Size
0.15
Interior Details
Interior Features
Ceiling Fan(s), Eat-in Kitchen, Entrance Foyer, Five Piece Bath, Jack & Jill Bath, Kitchen Island, Open Floorplan, Pantry, Primary Suite, Walk-In Closet(s)
Laundry Features
In Unit
Electric
Central Air
Flooring
Carpet, Tile, Wood
Cooling
Central Air
Heating
Forced Air
Utilities
Cable Available, Electricity Connected, Internet Access (Wired), Natural Gas Connected, Phone Connected
Exterior Details
Features
Balcony
Patio Porch Features
Covered,Patio
Lot View
Mountain(s)
Water
Public
Sewer
Public Sewer
Land Details
PPA
16666666.67
Road Frontage Type
Public Road
Road Responsibility
Public Maintained Road
Road Surface Type
Paved
Garage & Parking
Parking Spaces
1
Exterior Construction
Roof
Other
Construction Materials
Frame
Architectural Style
Contemporary
Exterior Features
Balcony
Window Features
Double Pane Windows
Builder Name 2
Rog & Wilco
Builder Source
Plans
Financial Details
PSF Total
$574.05
PSF Finished
$580.32
PSF Above Grade
$580.32
Previous Year Tax
2480.00
Year Tax
2021
Primary HOA Fees
0.00
Location
Schools
Elementary School
Brown
Middle School
Denver Montessori
High School
North
Walk Score®
Contact me about this property
Mary Ann Hinrichsen
RE/MAX Professionals
6020 Greenwood Plaza Boulevard
Greenwood Village, CO 80111, USA
6020 Greenwood Plaza Boulevard
Greenwood Village, CO 80111, USA
- (303) 548-3131 (Mobile)
- Invitation Code: new-today
- maryann@maryannhinrichsen.com
- https://MaryannRealty.com






 Menu
Menu
 Schedule a Showing
Schedule a Showing

