2491 Perry Street
Denver, CO 80212 — Denver county
Price
$2,750,000
Sqft
3882.00 SqFt
Baths
4
Beds
6
Description
Incredible upgrades are showcased throughout this custom-built home crafted by David Hueter Design. Situated just two blocks from Sloan’s Lake on a sprawling corner lot, this masterpiece epitomizes sophistication and style. Fencing surrounds the front yard as a white brick exterior and a covered patio inspire a charming first impression. A custom front door invites entry into an open layout boasting a dazzling Circa Lighting package and upgraded Sierra Pacific windows w/ motorized Hunter Douglas window coverings. The gourmet kitchen is equipped w/ GE Monogram, Sub-Zero and Bosch appliances, custom cabinetry and a vast center island. Vaulted ceilings w/ skylights draw the eyes upward in a great room grounded by an upgraded fireplace. Luxuriate in the sizable primary suite flaunting a spa-like bath w/ a steam shower and heated flooring. Entertainers delight in a finished basement w/ a sleek wet bar. Two laundry facilities, custom closets and an oversized 4-car garage are added amenities.
Property Level and Sizes
SqFt Lot
6430.00
Lot Features
Audio/Video Controls, Built-in Features, Ceiling Fan(s), Eat-in Kitchen, Entrance Foyer, High Ceilings, High Speed Internet, In-Law Floor Plan, Jack & Jill Bathroom, Kitchen Island, Open Floorplan, Pantry, Primary Suite, Radon Mitigation System, Smart Thermostat, Smart Window Coverings, Smoke Free, Sound System, Vaulted Ceiling(s), Walk-In Closet(s), Wet Bar, Wired for Data
Lot Size
0.15
Foundation Details
Concrete Perimeter, Slab
Basement
Daylight, Finished, Full, Interior Entry, Sump Pump
Common Walls
No Common Walls
Interior Details
Interior Features
Audio/Video Controls, Built-in Features, Ceiling Fan(s), Eat-in Kitchen, Entrance Foyer, High Ceilings, High Speed Internet, In-Law Floor Plan, Jack & Jill Bathroom, Kitchen Island, Open Floorplan, Pantry, Primary Suite, Radon Mitigation System, Smart Thermostat, Smart Window Coverings, Smoke Free, Sound System, Vaulted Ceiling(s), Walk-In Closet(s), Wet Bar, Wired for Data
Appliances
Bar Fridge, Dishwasher, Disposal, Double Oven, Dryer, Humidifier, Microwave, Range, Range Hood, Refrigerator, Smart Appliances, Sump Pump, Tankless Water Heater, Washer, Water Purifier, Wine Cooler
Laundry Features
In Unit
Electric
Central Air
Flooring
Carpet, Wood
Cooling
Central Air
Heating
Forced Air, Radiant Floor
Fireplaces Features
Basement, Family Room
Utilities
Cable Available, Electricity Available, Internet Access (Wired), Natural Gas Available
Exterior Details
Features
Barbecue, Fire Pit, Garden, Private Yard, Smart Irrigation
Water
Public
Sewer
Public Sewer
Land Details
Road Frontage Type
Easement, Public
Road Responsibility
Public Maintained Road
Road Surface Type
Alley Paved, Paved
Garage & Parking
Parking Features
220 Volts, Finished, Floor Coating, Insulated Garage, Lighted, Oversized, Oversized Door, Smart Garage Door
Exterior Construction
Roof
Composition
Construction Materials
Brick, Cedar, Concrete, Frame
Exterior Features
Barbecue, Fire Pit, Garden, Private Yard, Smart Irrigation
Window Features
Double Pane Windows, Skylight(s), Window Coverings, Window Treatments
Security Features
Carbon Monoxide Detector(s), Radon Detector, Security System, Smart Cameras, Smart Security System, Smoke Detector(s), Video Doorbell
Builder Source
Public Records
Financial Details
Previous Year Tax
7879.00
Year Tax
2023
Primary HOA Fees
0.00
Location
Schools
Elementary School
Brown
Middle School
Strive Lake
High School
North
Walk Score®
Contact me about this property
Mary Ann Hinrichsen
RE/MAX Professionals
6020 Greenwood Plaza Boulevard
Greenwood Village, CO 80111, USA
6020 Greenwood Plaza Boulevard
Greenwood Village, CO 80111, USA
- (303) 548-3131 (Mobile)
- Invitation Code: new-today
- maryann@maryannhinrichsen.com
- https://MaryannRealty.com
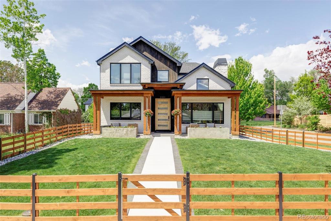
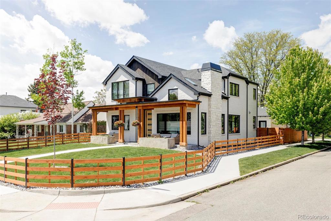
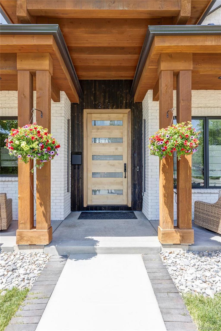
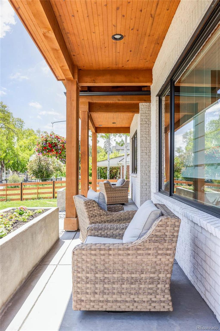
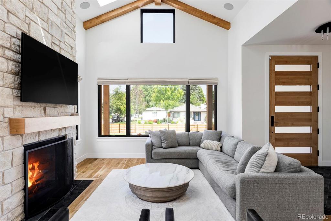
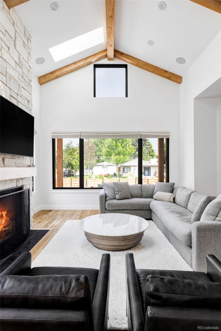
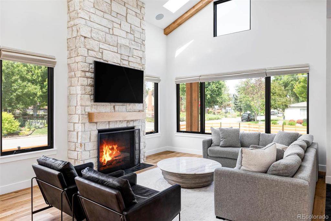
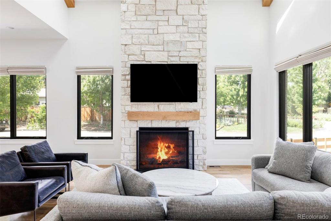
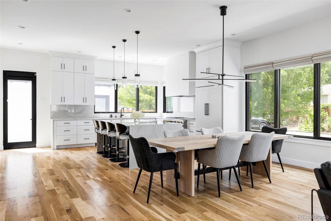
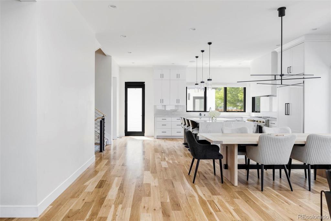
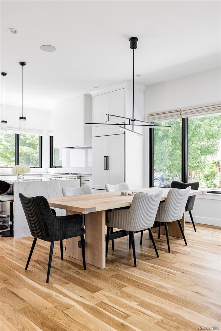
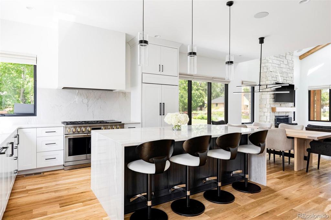
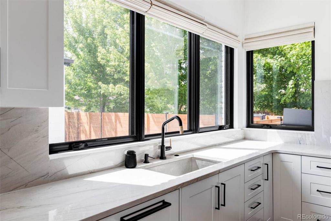
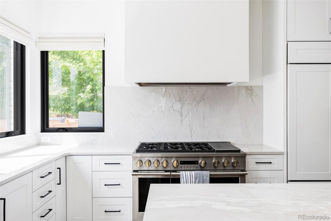
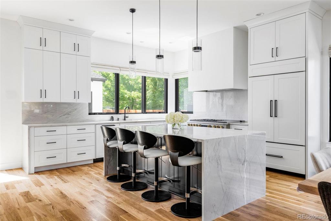
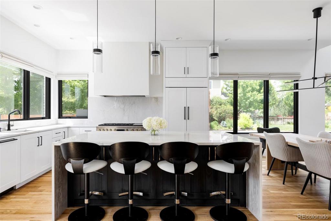
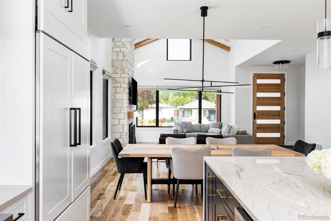
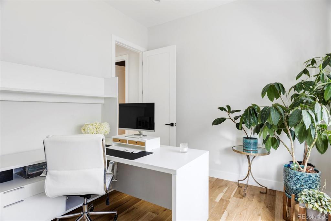
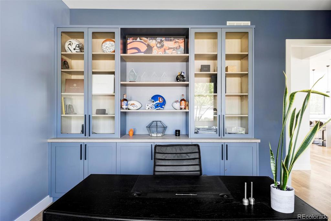
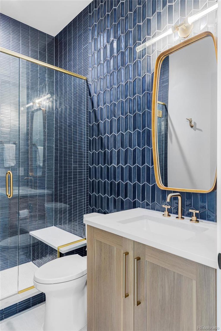
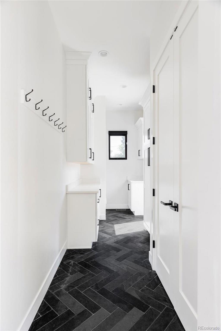
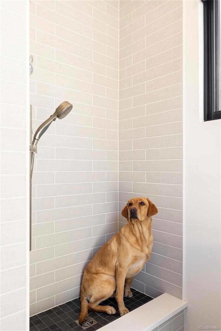
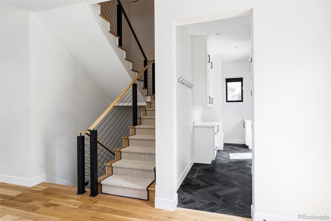
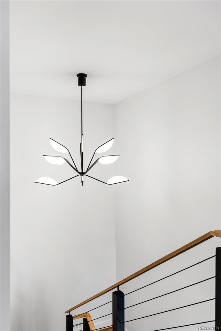
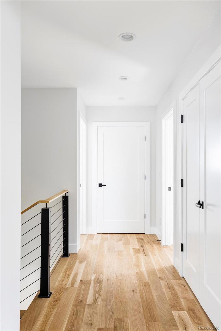
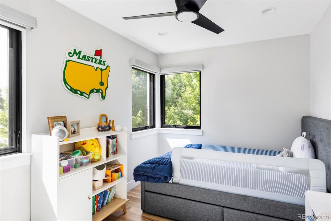
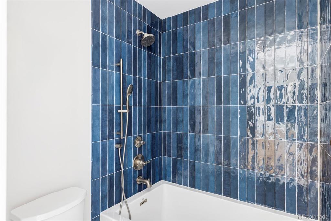
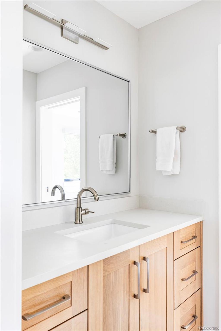
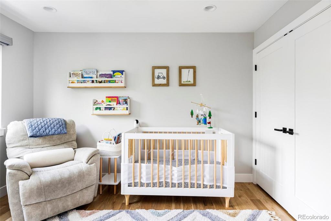
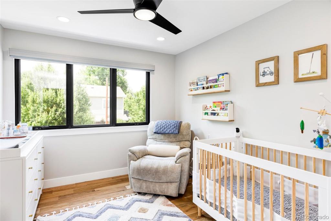
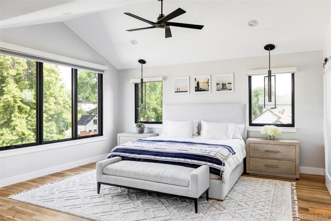
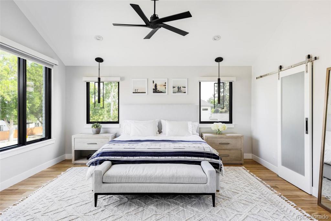
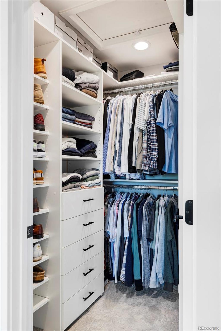
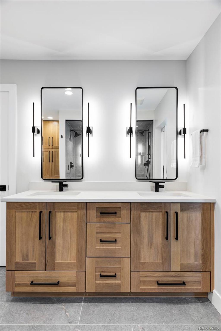
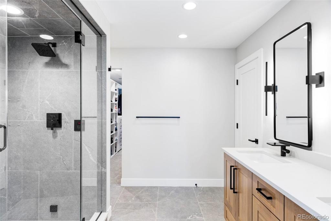
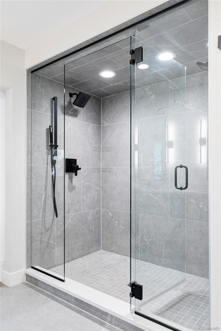
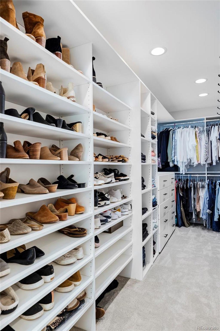
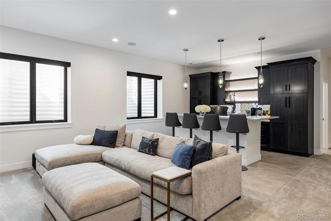
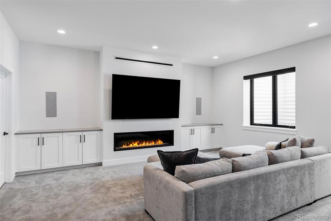
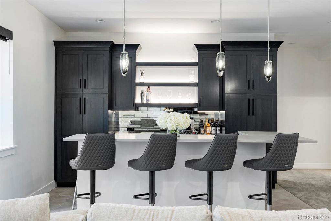
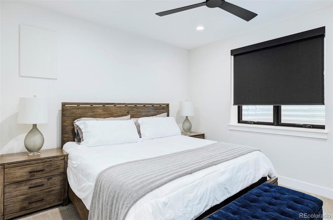
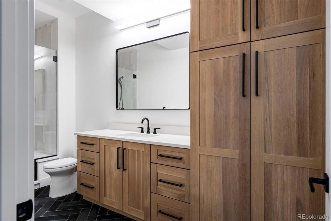
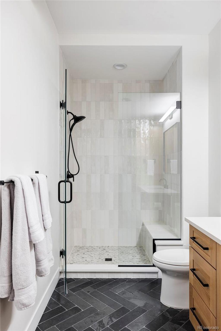
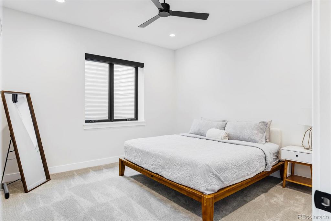
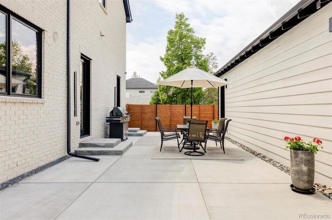
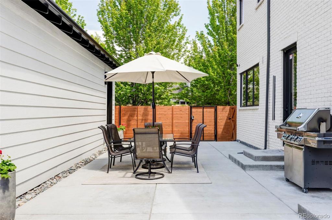
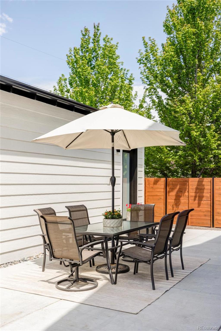
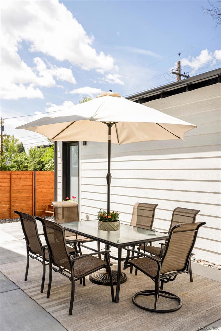
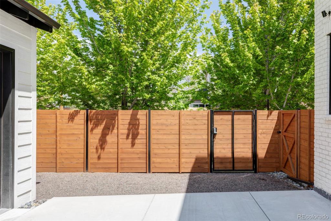


 Menu
Menu
 Schedule a Showing
Schedule a Showing

