2004 Quitman Street
Denver, CO 80212 — Denver county
Price
$1,295,000
Sqft
3123.00 SqFt
Baths
4
Beds
4
Description
SELLER PAID 2-1 BUY DOWN and REDUCED BY 55K! Luxury Living in Sloan's Lake! Step into your dream home, where every day feels like a getaway with breathtaking views of Sloan's Lake and the majestic Rocky Mountains. Nestled on one of the most coveted lots in the area, this is a unique opportunity to experience the epitome of Colorado living. Indulge your inner chef in the gourmet kitchen, boasting designer SS appliances, a sprawling granite island, custom lighting, and exquisite hardwood flooring. Don't forget about he spacious dining area and study! Unwind in the luxurious Primary Suite, featuring panoramic vistas of Sloans Lake and the mountains, along with a private deck where you can savor your morning coffee amidst nature's splendor. The laundry room is conveniently nestled b/w the primary suite and an add'l suite. Prepare to be dazzled by the custom garden-level basement, designed for ultimate entertainment with an oversized family room equipped with a projector and large screen and wet bar. Accommodate guests comfortably with a guest bedroom and ¾ bath, ensuring everyone feels right at home. Experience peace of mind with recent updates including a new HVAC system, projection TV, speakers, and landscaping in 2018, a new roof in 2019, new washer and dryer in 2020, new appliances in 2021, and owned solar panels in 2023, ensuring modern comfort and efficiency. Step outside into your own private oasis, where the backyard beckons for unforgettable gatherings with friends. With Sloan's Lake just steps away and close proximity to Downtown, Empower Field, and Edgewater, you'll relish in the vibrant lifestyle this location offers. Whether you're strolling around the lake, enjoying dinner at a local hotspot, or hitting the slopes in the morning and paddle boarding in the afternoon, this is truly Colorado Living at its Best! Don't miss your chance to call this exceptional property home. Embark on a lifestyle of unparalleled luxury and adventure. www.2004Quitman.com
Property Level and Sizes
SqFt Lot
3484.80
Lot Features
Eat-in Kitchen, Five Piece Bath, Granite Counters, Kitchen Island, Open Floorplan, Primary Suite, Radon Mitigation System, Smoke Free, Walk-In Closet(s), Wet Bar
Lot Size
0.08
Basement
Finished, Full
Common Walls
1 Common Wall
Interior Details
Interior Features
Eat-in Kitchen, Five Piece Bath, Granite Counters, Kitchen Island, Open Floorplan, Primary Suite, Radon Mitigation System, Smoke Free, Walk-In Closet(s), Wet Bar
Appliances
Cooktop, Dishwasher, Dryer, Microwave, Oven, Range Hood, Refrigerator, Washer
Electric
Central Air
Flooring
Carpet, Tile, Wood
Cooling
Central Air
Heating
Forced Air, Natural Gas
Fireplaces Features
Gas, Gas Log, Living Room, Primary Bedroom
Exterior Details
Features
Balcony, Garden, Private Yard
Water
Public
Sewer
Public Sewer
Land Details
Road Surface Type
Paved
Garage & Parking
Exterior Construction
Roof
Composition
Construction Materials
Brick, Other, Stucco
Exterior Features
Balcony, Garden, Private Yard
Builder Source
Public Records
Financial Details
Previous Year Tax
4705.00
Year Tax
2022
Primary HOA Fees
0.00
Location
Schools
Elementary School
Brown
Middle School
Strive Lake
High School
North
Walk Score®
Contact me about this property
Mary Ann Hinrichsen
RE/MAX Professionals
6020 Greenwood Plaza Boulevard
Greenwood Village, CO 80111, USA
6020 Greenwood Plaza Boulevard
Greenwood Village, CO 80111, USA
- Invitation Code: new-today
- maryann@maryannhinrichsen.com
- https://MaryannRealty.com
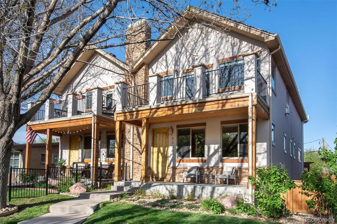
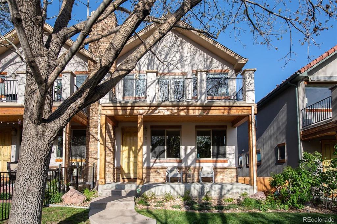
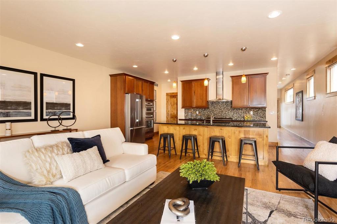
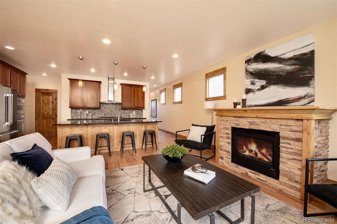
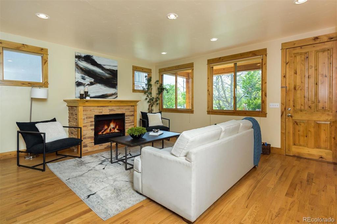
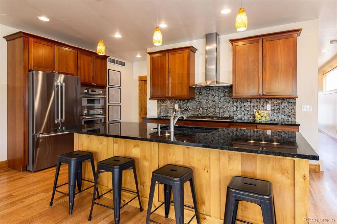
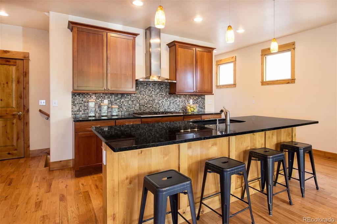
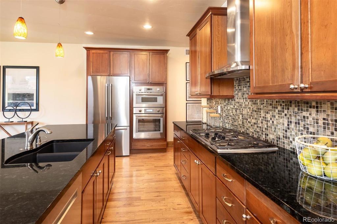
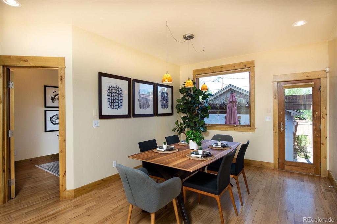
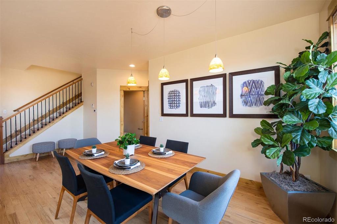
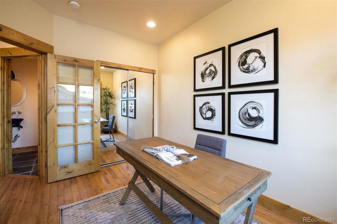
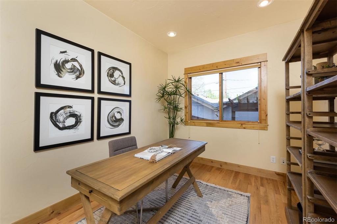
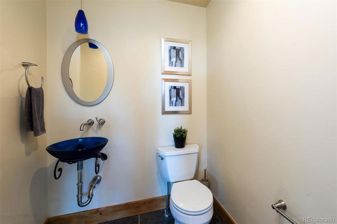
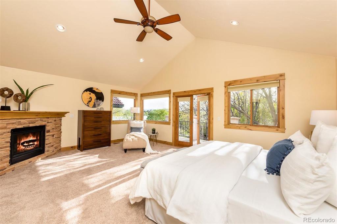
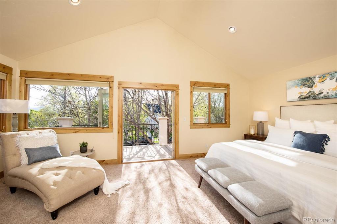
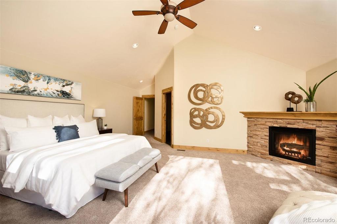
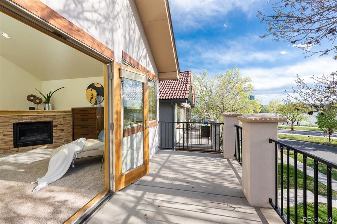
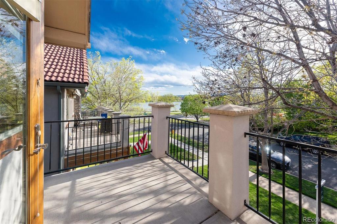
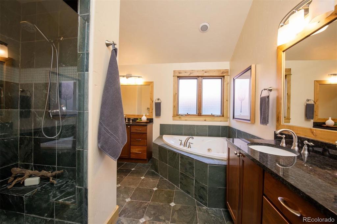
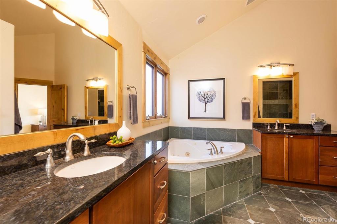
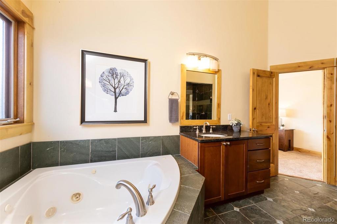
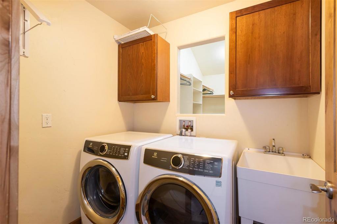
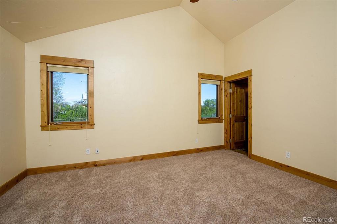
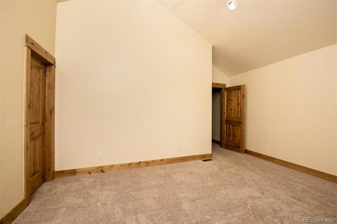
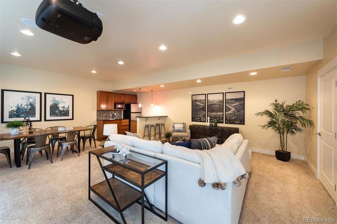
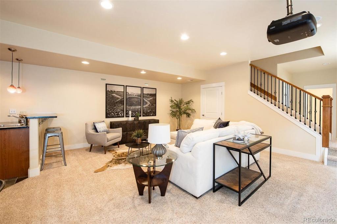
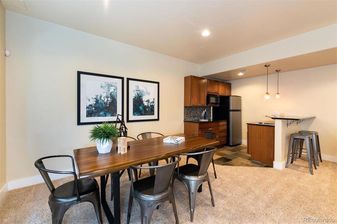
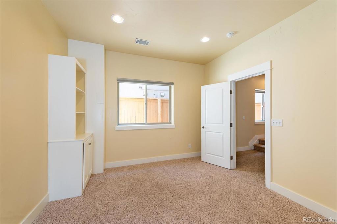
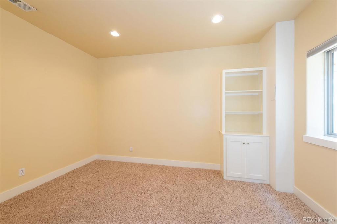
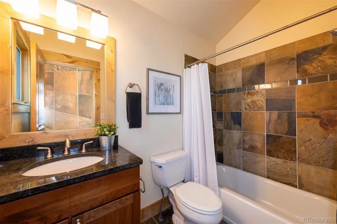
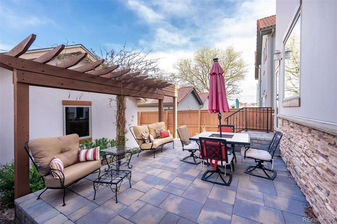
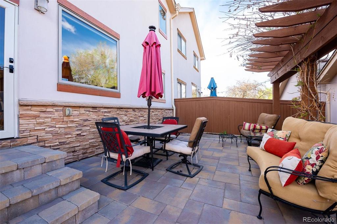
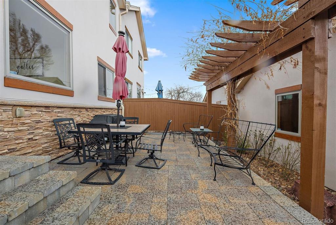
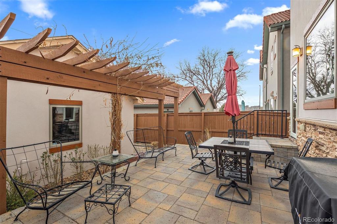
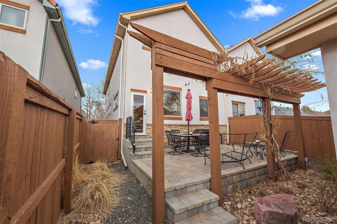
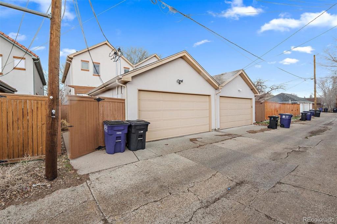
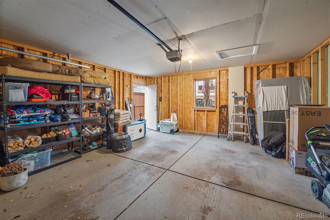
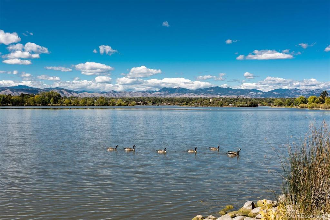
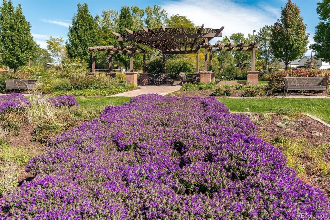
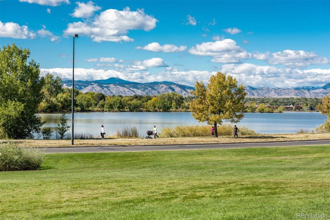
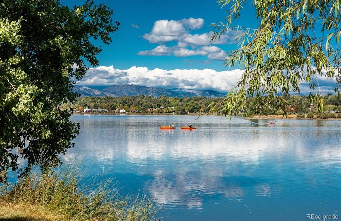
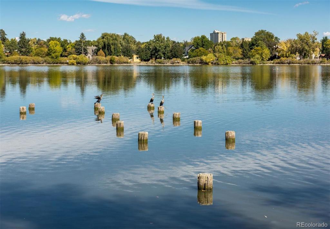


 Menu
Menu
 Schedule a Showing
Schedule a Showing

