3828 W 24th Avenue
Denver, CO 80211 — Denver county
Price
$2,199,000
Sqft
5212.00 SqFt
Baths
6
Beds
5
Description
Brand new custom home just blocks from Sloan’s Lake! This luxurious home features wide plank floors, remarkable kitchen with high end appliances, center island, butler’s pantry, office, dining room, and kitchen nook, and covered front porch off of the main level. The upper has 3 bedrooms, each with its own bathroom. The large primary suite on the upper level is accompanied by tranquil finishes in the primary 5 piece bath, with a soaking tub, large shower space, large walk-in closet and a covered balcony! The finished basement has two additional bedrooms, a full bathroom and a wet bar. Relax or easily entertain on the 3rd level entertaining space which boasts a rooftop deck with views of City and Mountains. Come see for yourself....this location and home will not disappoint.
Property Level and Sizes
SqFt Lot
6098.40
Lot Features
Eat-in Kitchen, Entrance Foyer, Five Piece Bath, High Ceilings, High Speed Internet, Kitchen Island, Open Floorplan, Pantry, Primary Suite, Quartz Counters, Smart Thermostat, Smoke Free, Vaulted Ceiling(s), Walk-In Closet(s), Wet Bar
Lot Size
0.14
Foundation Details
Slab
Basement
Finished,Full,Sump Pump
Interior Details
Interior Features
Eat-in Kitchen, Entrance Foyer, Five Piece Bath, High Ceilings, High Speed Internet, Kitchen Island, Open Floorplan, Pantry, Primary Suite, Quartz Counters, Smart Thermostat, Smoke Free, Vaulted Ceiling(s), Walk-In Closet(s), Wet Bar
Appliances
Cooktop, Dishwasher, Microwave, Range Hood, Refrigerator, Self Cleaning Oven, Sump Pump, Wine Cooler
Laundry Features
In Unit
Electric
Central Air
Flooring
Carpet, Tile, Wood
Cooling
Central Air
Heating
Forced Air
Fireplaces Features
Gas, Gas Log, Great Room, Primary Bedroom
Utilities
Cable Available, Electricity Connected, Internet Access (Wired), Natural Gas Connected
Exterior Details
Features
Balcony, Garden, Private Yard
Patio Porch Features
Covered,Deck,Front Porch,Patio,Rooftop
Lot View
City,Mountain(s)
Water
Public
Sewer
Public Sewer
Land Details
PPA
15707142.86
Road Frontage Type
Public Road
Road Responsibility
Public Maintained Road
Road Surface Type
Paved
Garage & Parking
Parking Spaces
1
Parking Features
Concrete
Exterior Construction
Roof
Composition
Construction Materials
Wood Siding
Exterior Features
Balcony, Garden, Private Yard
Window Features
Double Pane Windows
Security Features
Carbon Monoxide Detector(s),Smoke Detector(s)
Builder Name 2
TK Morrison Construction
Builder Source
Builder
Financial Details
PSF Total
$421.91
PSF Finished
$421.91
PSF Above Grade
$591.61
Previous Year Tax
2606.00
Year Tax
2018
Primary HOA Fees
0.00
Location
Schools
Elementary School
Brown
Middle School
Strive Lake
High School
North
Walk Score®
Contact me about this property
Mary Ann Hinrichsen
RE/MAX Professionals
6020 Greenwood Plaza Boulevard
Greenwood Village, CO 80111, USA
6020 Greenwood Plaza Boulevard
Greenwood Village, CO 80111, USA
- (303) 548-3131 (Mobile)
- Invitation Code: new-today
- maryann@maryannhinrichsen.com
- https://MaryannRealty.com
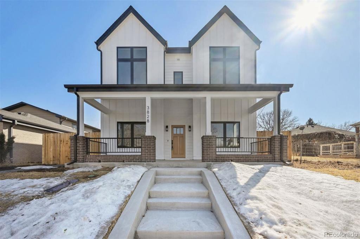
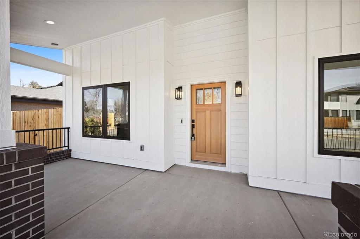
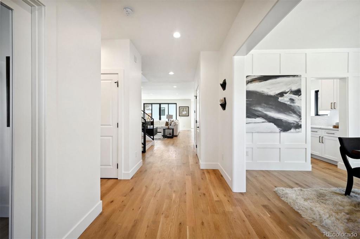
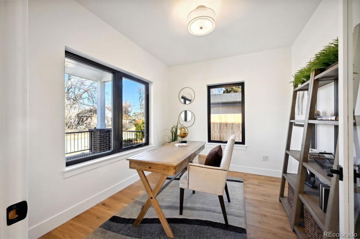
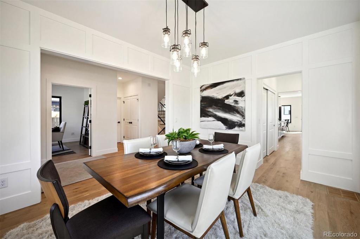
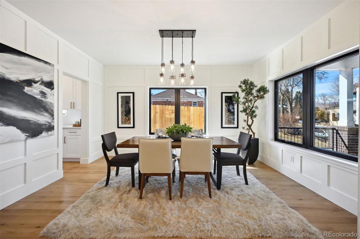
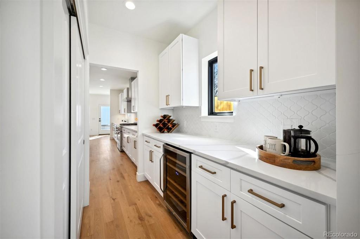
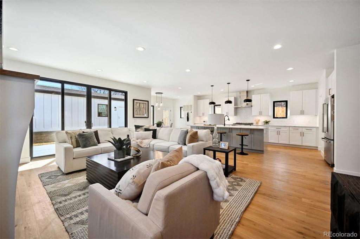
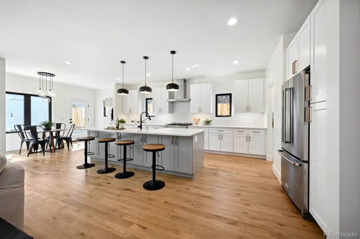
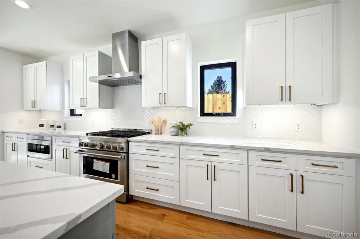
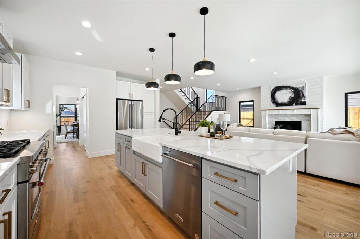
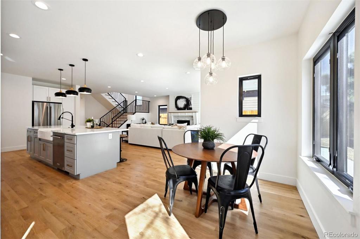
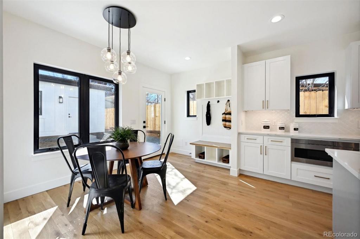
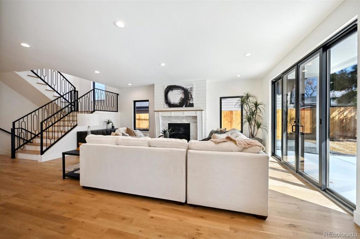
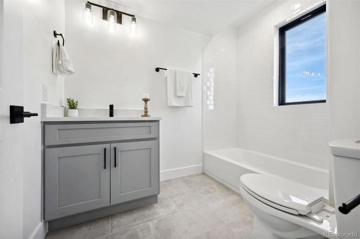
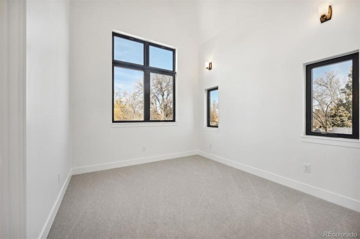
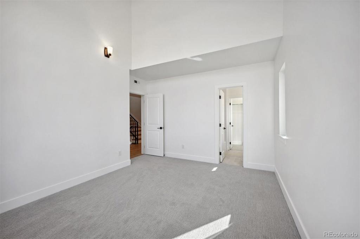
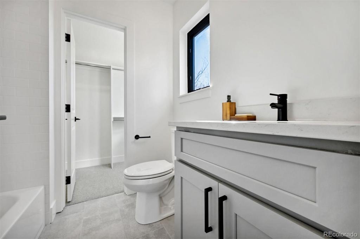
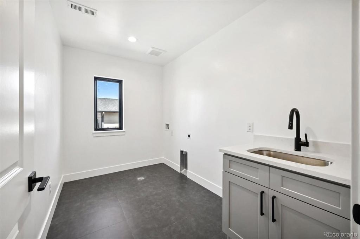
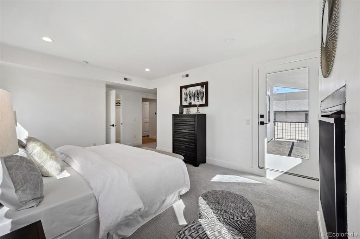
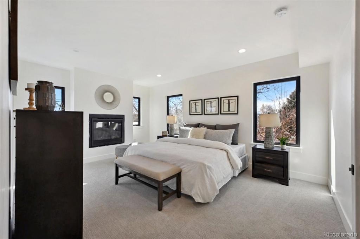
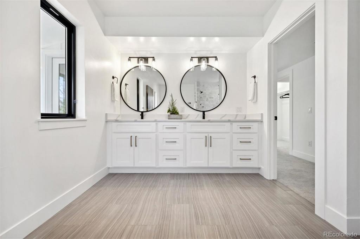
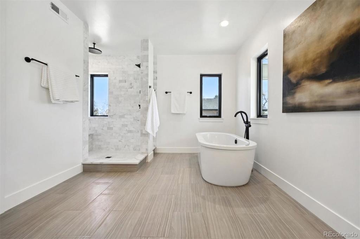
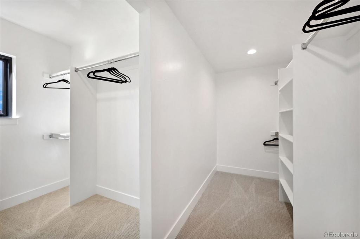
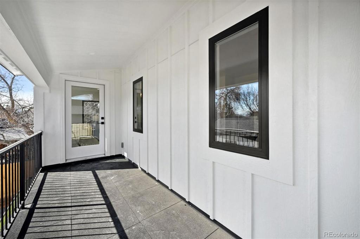
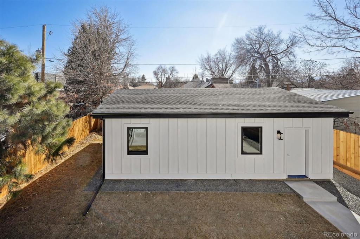
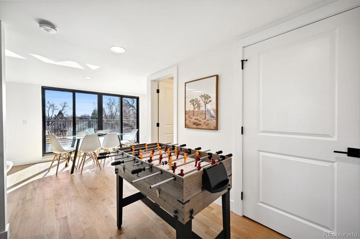
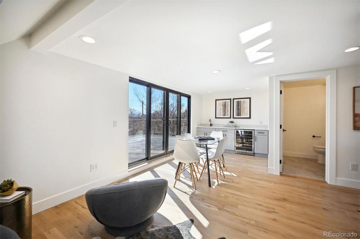
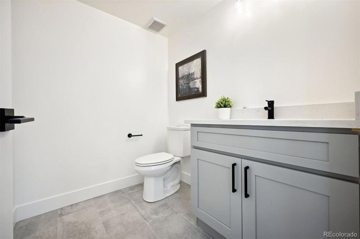
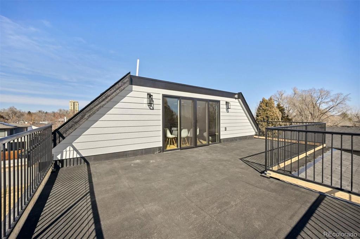
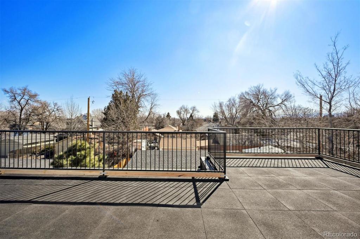
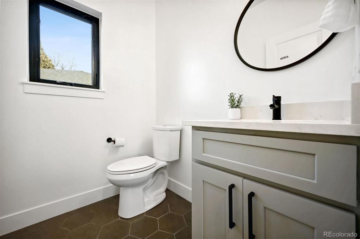
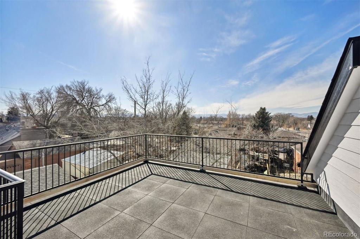
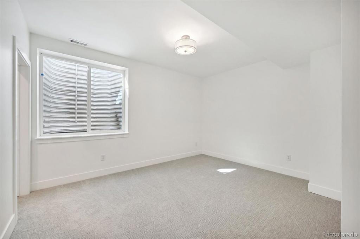
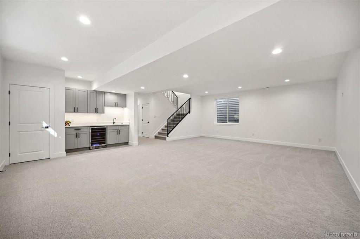
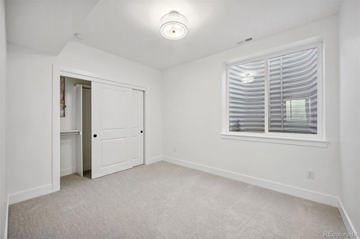
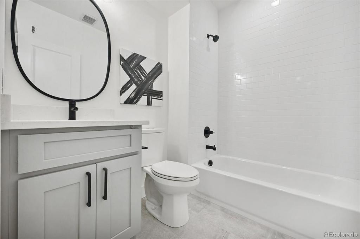
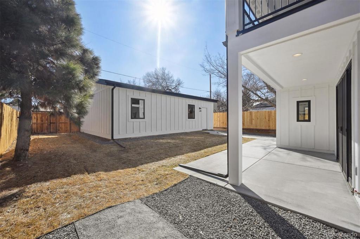
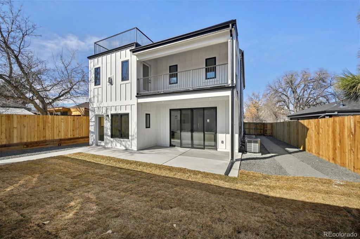
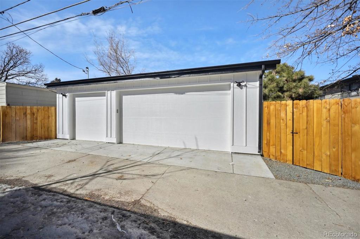


 Menu
Menu
 Schedule a Showing
Schedule a Showing

