3285 W 21st Avenue
Denver, CO 80211 — Denver county
Price
$1,115,000
Sqft
2668.00 SqFt
Baths
4
Beds
4
Description
Price Adjustment—Close by the Holidays! Prime Location Near Mile High Stadium and Sloan’s Lake. Urban living meets modern elegance in this stunning duplex, ideally located between Mile High Stadium and Sloan’s Lake. Featuring a private city yard and a spacious two-car detached garage, this home offers convenience and charm in the heart of Denver.
Step inside to discover beautiful hardwood floors and soaring 10-foot ceilings that create an inviting and airy ambiance. The main level boasts a private office at the front—perfect for remote work—and a spacious dining area that flows seamlessly into a designer kitchen. Highlighted by marble countertops and high-end appliances, this kitchen is a chef’s dream. Adjacent spaces include a sunlit sitting area and an open-concept living room, ideal for both relaxation and entertaining.
French doors open to your private yard and patio, offering the perfect setting for outdoor gatherings or unwinding after a long day. The two-car garage, easily accessible from the backyard, provides ample room for vehicles and all your Colorado adventure gear.
Upstairs, the primary suite impresses with a spa-like bathroom featuring a dual-head walk-in shower and a generous walk-in closet. A Juliet balcony overlooks the backyard, adding a touch of charm to your morning routine. Two additional bedrooms, a full bathroom, and a conveniently located laundry room complete this floor.
On the third level, you’ll find an open loft with a wet bar that extends to a rooftop patio, perfect for entertaining or soaking in city views. An additional bedroom and bathroom on this level provide even more flexibility for guests or family.
This exceptional home offers the best of Denver living, with close proximity to Sloan’s Lake, Mile High Stadium, and all the amenities the city has to offer. Don’t miss this incredible opportunity—schedule your private tour today!
Property Level and Sizes
SqFt Lot
3700.00
Lot Features
Built-in Features, Ceiling Fan(s), Eat-in Kitchen, Entrance Foyer, High Ceilings, High Speed Internet, Kitchen Island, Marble Counters, Open Floorplan, Pantry, Radon Mitigation System, Smart Thermostat, Smoke Free, Utility Sink, Vaulted Ceiling(s), Walk-In Closet(s)
Lot Size
0.08
Foundation Details
Structural
Common Walls
1 Common Wall
Interior Details
Interior Features
Built-in Features, Ceiling Fan(s), Eat-in Kitchen, Entrance Foyer, High Ceilings, High Speed Internet, Kitchen Island, Marble Counters, Open Floorplan, Pantry, Radon Mitigation System, Smart Thermostat, Smoke Free, Utility Sink, Vaulted Ceiling(s), Walk-In Closet(s)
Appliances
Dishwasher, Disposal, Gas Water Heater, Microwave, Range, Range Hood, Refrigerator
Laundry Features
Laundry Closet
Electric
Central Air
Flooring
Carpet, Laminate, Wood
Cooling
Central Air
Heating
Forced Air
Utilities
Cable Available, Electricity Connected, Internet Access (Wired), Natural Gas Connected
Exterior Details
Features
Balcony, Private Yard, Rain Gutters
Water
Public
Sewer
Public Sewer
Land Details
Road Frontage Type
Public
Road Surface Type
Paved
Garage & Parking
Parking Features
Concrete
Exterior Construction
Roof
Membrane
Construction Materials
Frame
Exterior Features
Balcony, Private Yard, Rain Gutters
Window Features
Window Coverings
Builder Source
Public Records
Financial Details
Previous Year Tax
5622.00
Year Tax
2023
Primary HOA Fees
0.00
Location
Schools
Elementary School
Brown
Middle School
Strive Lake
High School
North
Walk Score®
Contact me about this property
Mary Ann Hinrichsen
RE/MAX Professionals
6020 Greenwood Plaza Boulevard
Greenwood Village, CO 80111, USA
6020 Greenwood Plaza Boulevard
Greenwood Village, CO 80111, USA
- (303) 548-3131 (Mobile)
- Invitation Code: new-today
- maryann@maryannhinrichsen.com
- https://MaryannRealty.com
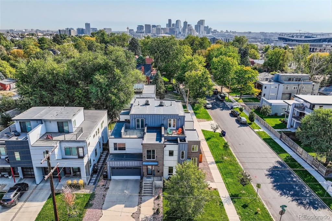
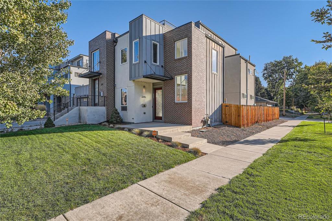
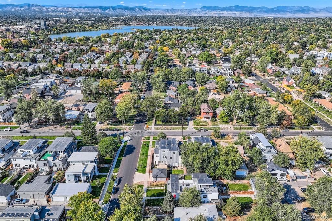
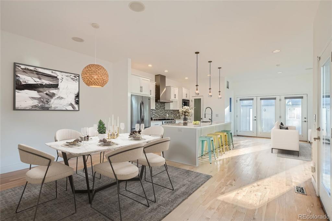
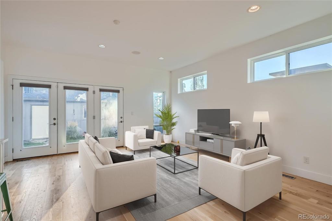
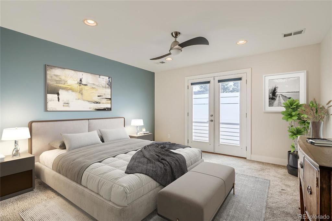
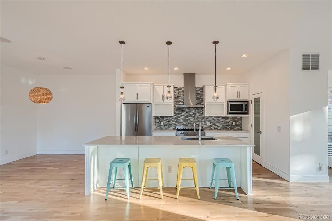
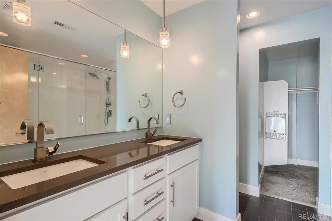
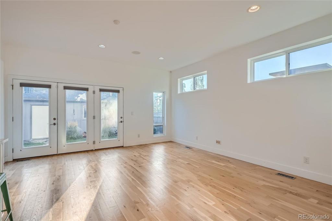
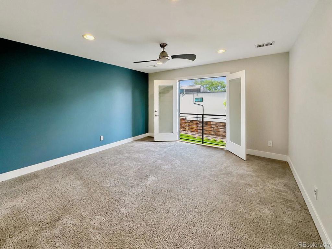
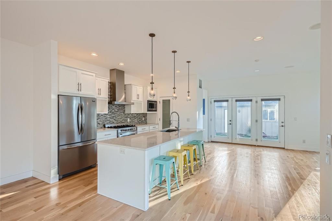
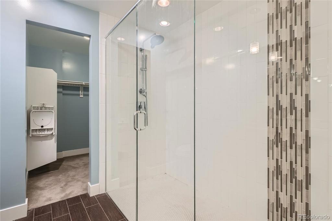
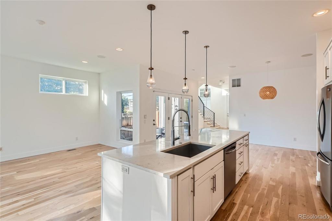
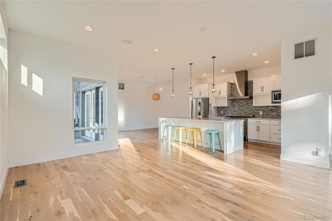
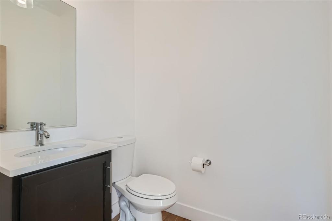
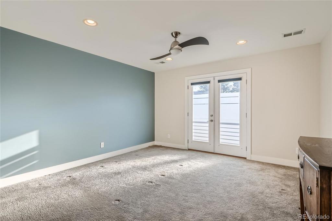
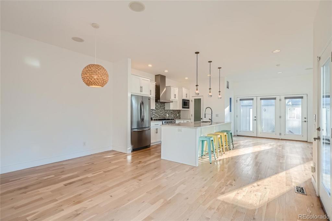
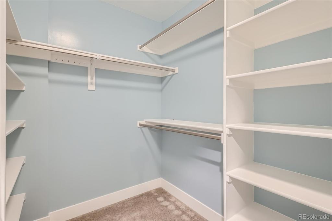
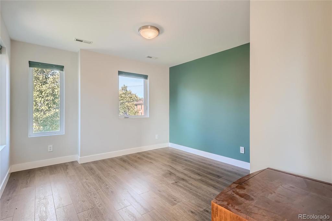
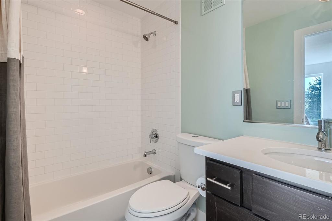
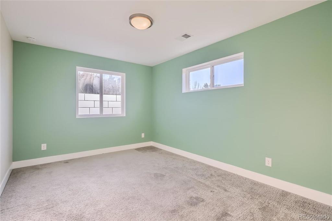
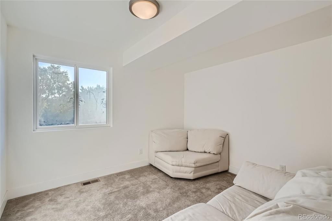
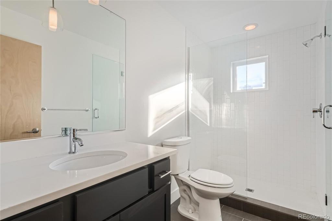
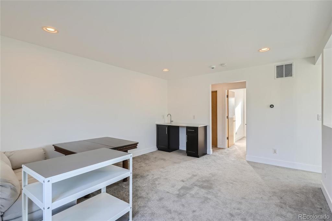
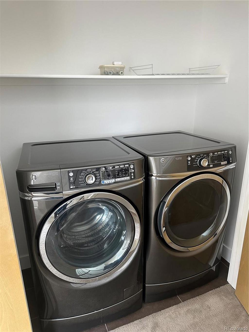
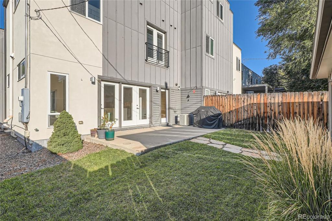
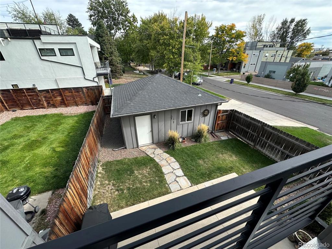
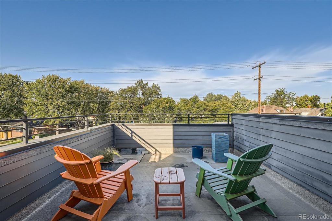
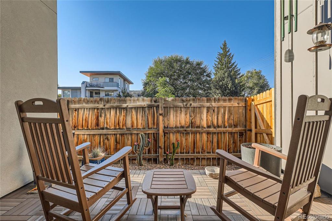
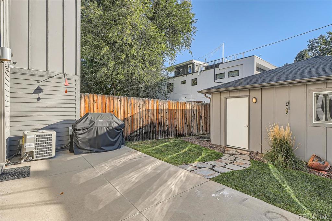
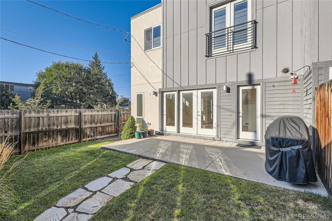
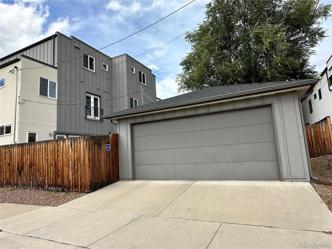
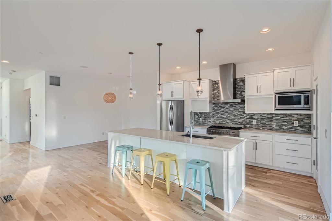
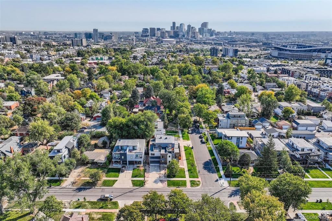
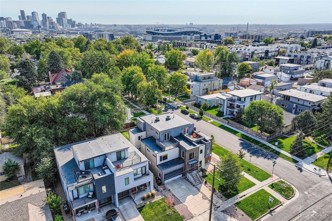
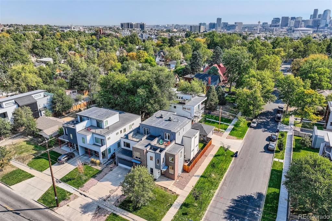
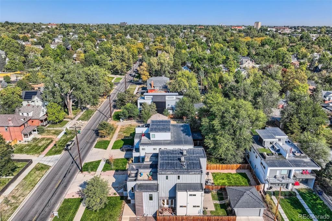
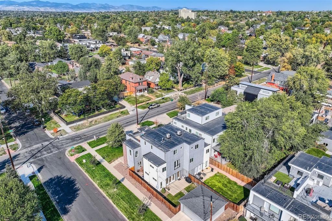
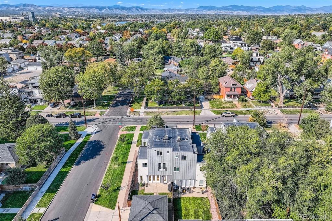
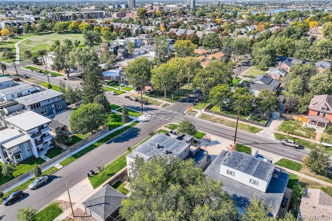
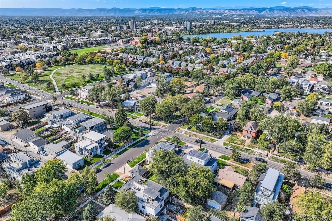
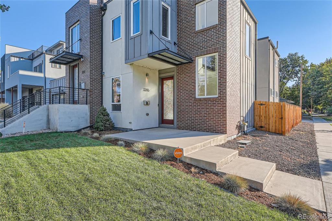
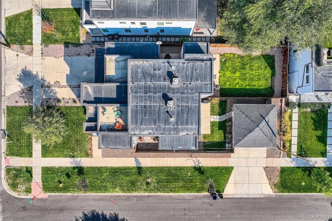
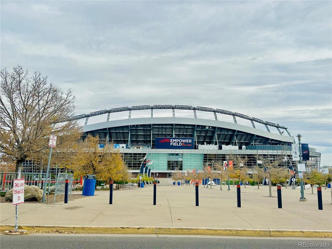
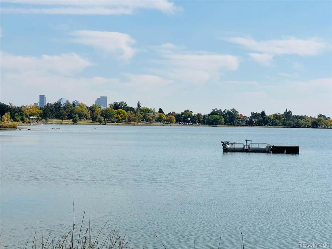


 Menu
Menu


