3032 W 26th Avenue
Denver, CO 80211 — Denver county
Price
$1,275,000
Sqft
3956.00 SqFt
Baths
5
Beds
4
Description
Virtual OH @afreshtakeonrealestate
This exceptional half-duplex near Sloan's Lake effortlessly marries opulent finishes with functional design.Situated close to Sloan's Lake,Lohi,Highlands,Jefferson Park,and Downtown Denver it provides seamless access to Denver's most popular attractions.Boasting 4 bedrooms,5 bathrooms,and4 outdoor spaces this half-duplex emanates the ambiance of a brand-new home.The main floor embraces indoor/outdoor living,where the living room seamlessly extends onto the back deck.Setting itself apart,this home features a wraparound extra-large yard and rare 3-car garage,giving it the feel of a standalone home.The kitchen boasts bespoke cabinets,quartz countertops,andtop-tier stainless steel appliances,including a chef's grade gas stove,large island,andpantry.
Ascending the contemporary floating staircase to the 2nd floor reveals an ideal layout with 3 bedrooms and2 bathrooms,including the primary suite.Transform your daily routine in to a spa-like experience in this primary suite adorned by extra large windows,walk in closet w/laundry connection,and5 piece bathroom featuring a free standing soaking tub,double vanity,and contemporary frameless shower.The guest room offers a large balcony anda second walk-in closet,sharing a jack-and-jill bathroom w/3rd bedroom.
The next level unveils a bonus room perfect for entertaining,yoga,workout space,or an office. Enhanced with a wet bar,half bath,anddoors opening to a rooftop deck,this space offers mountain and sunset views. The basement features an open living room with a wet bar,ideal for movie nights or gym.Soaring ceilings and large windows create an extension of the living space,including the 4th bedroom,bathroom,laundry,andstorage. Check out the 3car garage as this is a rare find in this neighborhood!Convenient access to downtown Denver,I-25,andI-70.With a walk score of 91,discover endless restaurants,bars,boutiques,andparks.This residence offers a lifestyle of luxury,convenience,andproximity to Denver's vibrant offerings.
Property Level and Sizes
SqFt Lot
4695.00
Lot Features
Ceiling Fan(s), Eat-in Kitchen, Five Piece Bath, High Ceilings, Jack & Jill Bathroom, Kitchen Island, Open Floorplan, Pantry, Primary Suite, Quartz Counters, Smoke Free, Walk-In Closet(s), Wet Bar
Lot Size
0.11
Basement
Full
Common Walls
End Unit, No One Above, No One Below, 1 Common Wall
Interior Details
Interior Features
Ceiling Fan(s), Eat-in Kitchen, Five Piece Bath, High Ceilings, Jack & Jill Bathroom, Kitchen Island, Open Floorplan, Pantry, Primary Suite, Quartz Counters, Smoke Free, Walk-In Closet(s), Wet Bar
Appliances
Cooktop, Dishwasher, Disposal, Dryer, Microwave, Oven, Refrigerator, Washer, Wine Cooler
Laundry Features
In Unit
Electric
Central Air
Flooring
Carpet, Tile, Wood
Cooling
Central Air
Heating
Forced Air
Fireplaces Features
Living Room
Exterior Details
Features
Balcony, Lighting, Private Yard
Lot View
City, Mountain(s)
Water
Public
Sewer
Public Sewer
Land Details
Road Surface Type
Paved
Garage & Parking
Exterior Construction
Roof
Other
Construction Materials
Other, Wood Siding
Exterior Features
Balcony, Lighting, Private Yard
Window Features
Window Coverings
Security Features
Carbon Monoxide Detector(s), Security System, Smart Locks, Smoke Detector(s)
Builder Source
Public Records
Financial Details
Previous Year Tax
5584.00
Year Tax
2022
Primary HOA Fees
0.00
Location
Schools
Elementary School
Brown
Middle School
Strive Lake
High School
North
Walk Score®
Contact me about this property
Mary Ann Hinrichsen
RE/MAX Professionals
6020 Greenwood Plaza Boulevard
Greenwood Village, CO 80111, USA
6020 Greenwood Plaza Boulevard
Greenwood Village, CO 80111, USA
- (303) 548-3131 (Mobile)
- Invitation Code: new-today
- maryann@maryannhinrichsen.com
- https://MaryannRealty.com
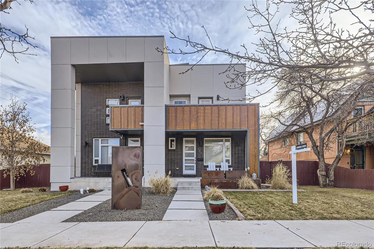
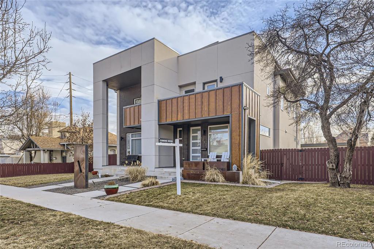
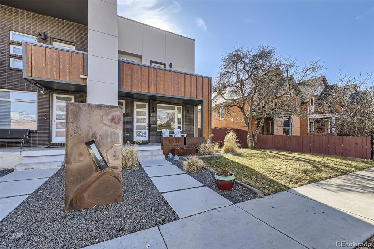
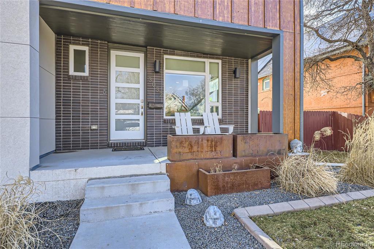
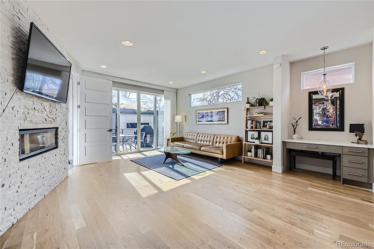
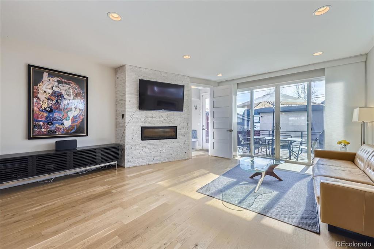
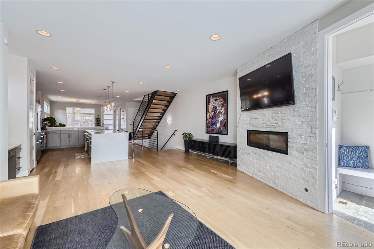
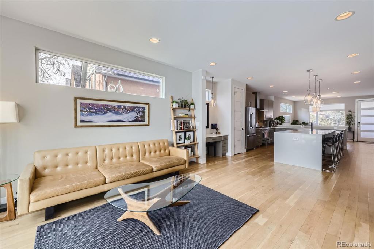
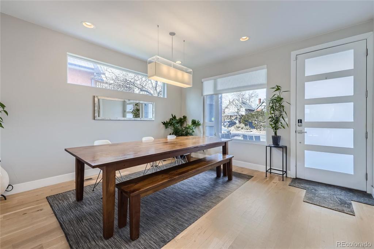
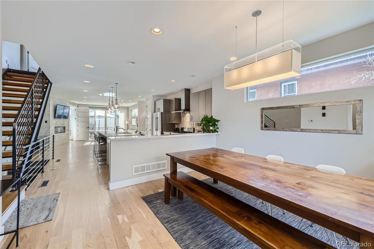
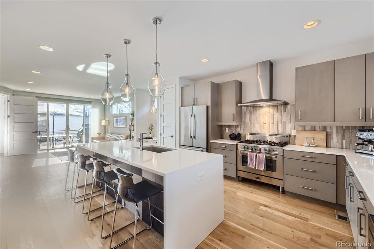
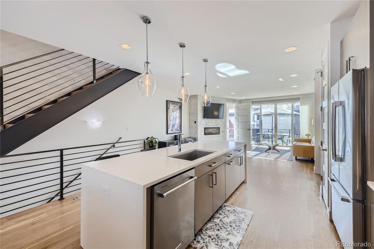
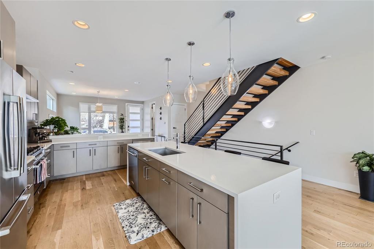
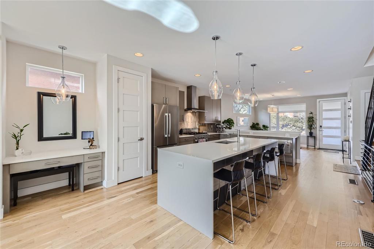
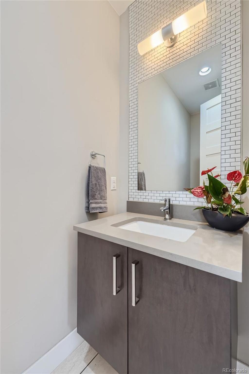
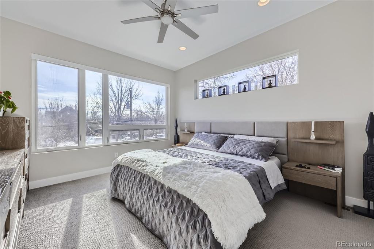
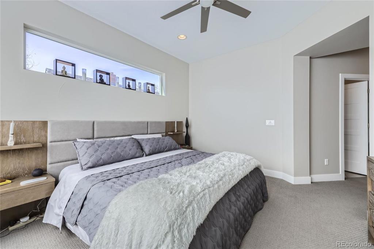
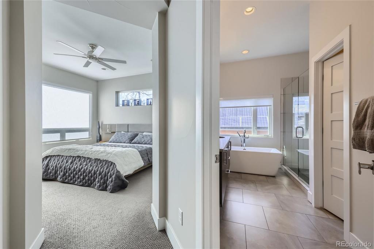
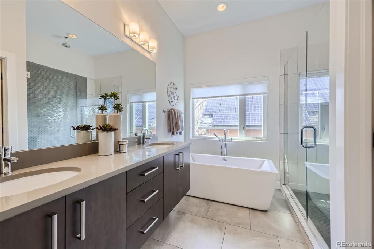
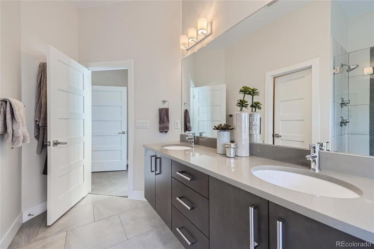
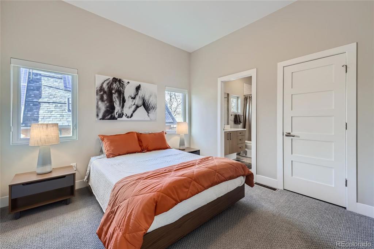
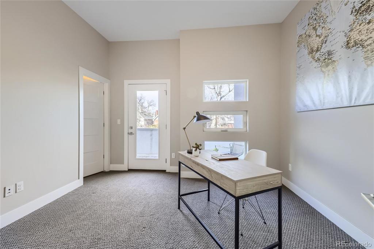
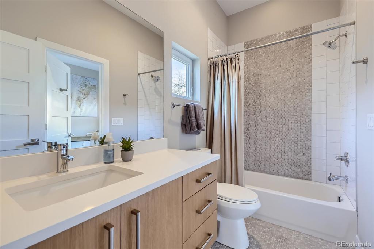
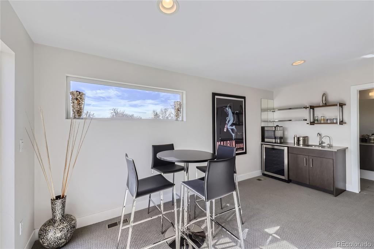
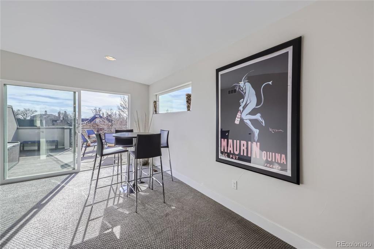
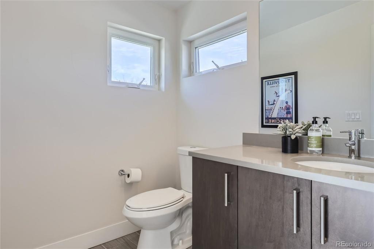
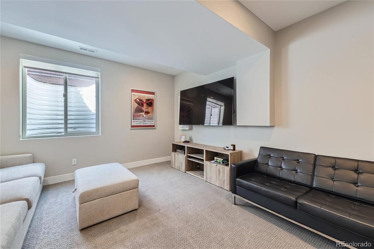
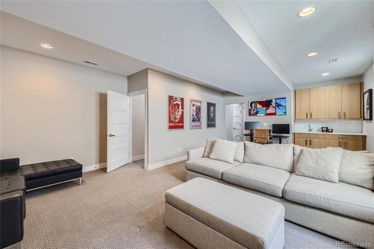
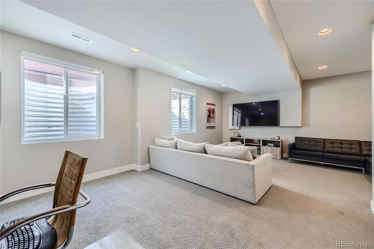
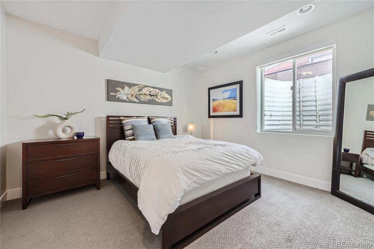
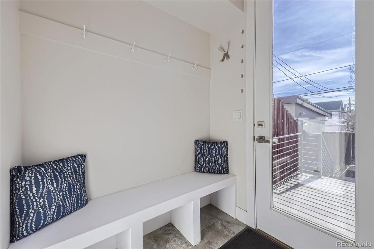
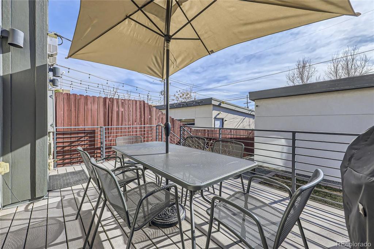
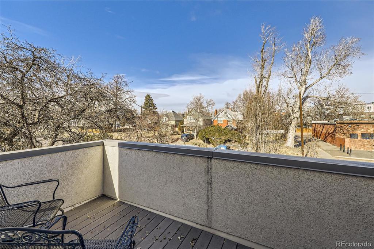
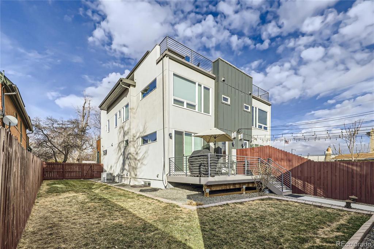
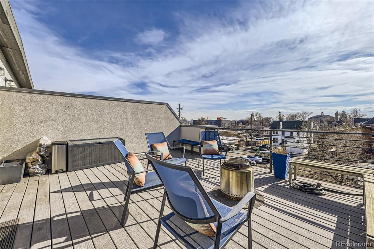
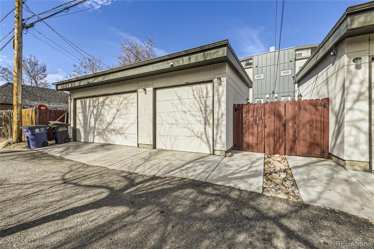
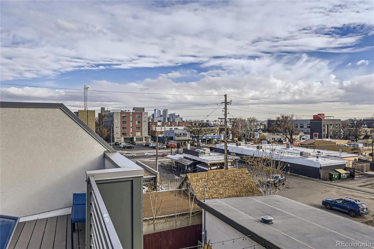


 Menu
Menu


