2701 N Hooker Street
Denver, CO 80211 — Denver county
Price
$787,990
Sqft
1341.00 SqFt
Baths
2
Beds
2
Description
Welcome to your Urban Oasis in the heart of the City. Outside, everything Denver has to offer is easily accessible from this one-of-a-kind West Highlands/Sloan's Lake home. The Ranch-style property sits on a large corner lot and is conveniently secluded on quiet street, yet near the intersection of all the action: Walk to Sloan's Lake, Highland's square, Jefferson Park, even Invesco Field at Mile High, or take a short bike ride downtown. Inside, you'll find a surprisingly spacious and flowing retreat that evokes a Southwestern Mountain charm: the 2BR/2BA layout, with living room, formal dining room, plus a large eat-in Kitchen with a vintage, original and functioning Wonder Kitchen from the ‘60s (you've gotta see this!). An incredible breezeway connects the front of the home to the back addition where you'll find yet another 'wonder': a large den/family room with a cozy fireplace and built-in dry bar, all attached to a one car garage. Just off of the breezeway and encircled by the house and fence is a sprawling, sun-drenched, south facing courtyard/patio complete with gas fire-pit and large, retractable awning which gives you countless options for enjoying the outdoors and entertaining while offering privacy from the area and elements. In addition to all of this, a detached flex-space can be used for whatever suits your needs: Gym, studio, extra storage. Evaporative cooler works well and an AC quote is available. This home has a newer roof, new Washer/Dryer (1 yr), the main sewer line has recently been replaced, maintenance free brick/stucco exterior, security doors, alarm system, sprinkler system and exterior camera system, plus large, newer awning above front porch.
Property Level and Sizes
SqFt Lot
4831.00
Lot Features
Built-in Features, Eat-in Kitchen, No Stairs, Stainless Counters
Lot Size
0.11
Basement
Crawl Space
Interior Details
Interior Features
Built-in Features, Eat-in Kitchen, No Stairs, Stainless Counters
Appliances
Cooktop, Dishwasher, Disposal, Dryer, Microwave, Oven, Refrigerator, Washer
Laundry Features
In Unit
Electric
Evaporative Cooling
Flooring
Carpet, Tile, Wood
Cooling
Evaporative Cooling
Heating
Forced Air, Natural Gas
Fireplaces Features
Family Room, Gas, Gas Log
Exterior Details
Features
Fire Pit, Lighting, Private Yard
Patio Porch Features
Covered,Patio
Water
Public
Sewer
Public Sewer
Land Details
PPA
7163545.45
Road Surface Type
Paved
Garage & Parking
Parking Spaces
2
Parking Features
Concrete
Exterior Construction
Roof
Composition
Construction Materials
Brick, Stucco
Exterior Features
Fire Pit, Lighting, Private Yard
Window Features
Double Pane Windows
Security Features
Security System,Smoke Detector(s)
Financial Details
PSF Total
$587.61
PSF Finished
$587.61
PSF Above Grade
$587.61
Previous Year Tax
3091.00
Year Tax
2021
Primary HOA Fees
0.00
Location
Schools
Elementary School
Brown
Middle School
Strive Sunnyside
High School
North
Walk Score®
Contact me about this property
Mary Ann Hinrichsen
RE/MAX Professionals
6020 Greenwood Plaza Boulevard
Greenwood Village, CO 80111, USA
6020 Greenwood Plaza Boulevard
Greenwood Village, CO 80111, USA
- Invitation Code: new-today
- maryann@maryannhinrichsen.com
- https://MaryannRealty.com
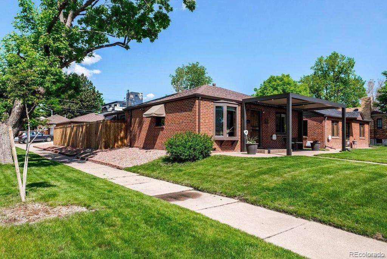
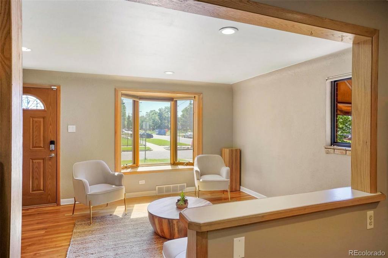
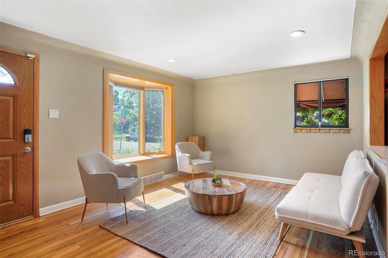
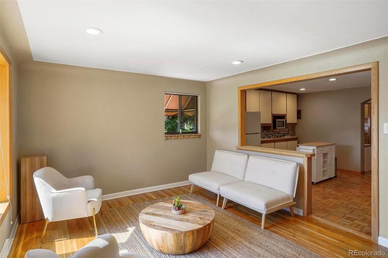
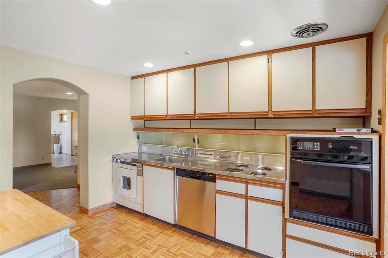
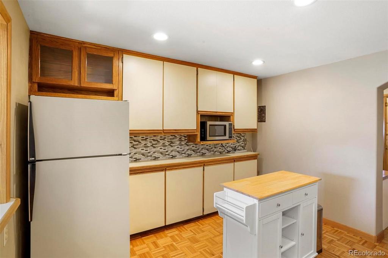
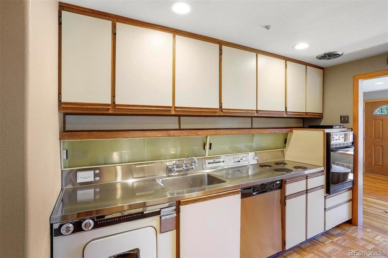
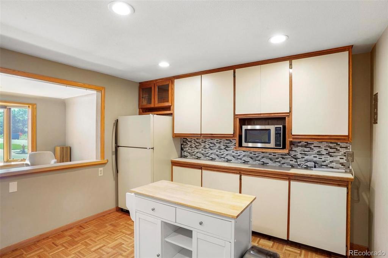
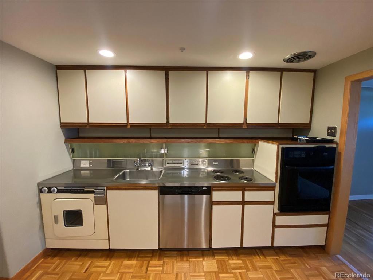
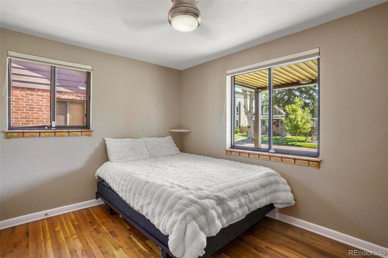
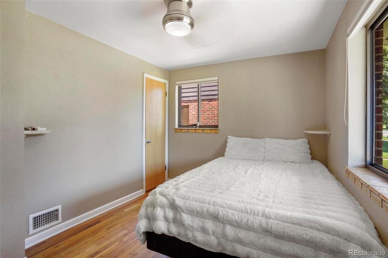
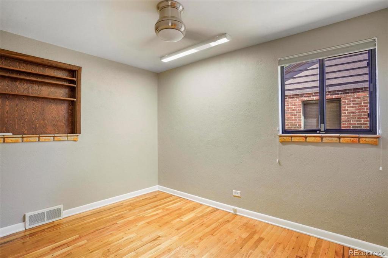
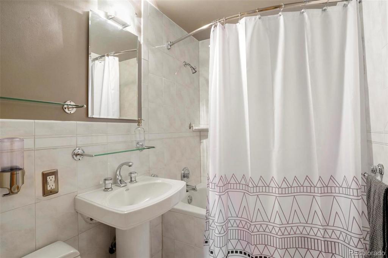
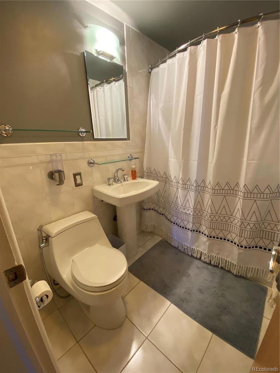
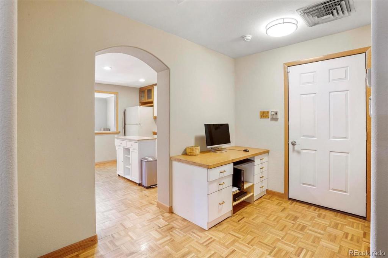
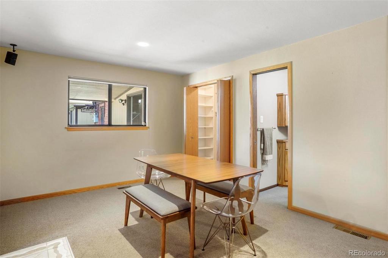
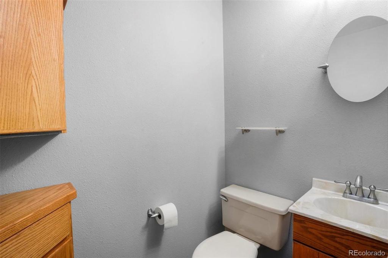
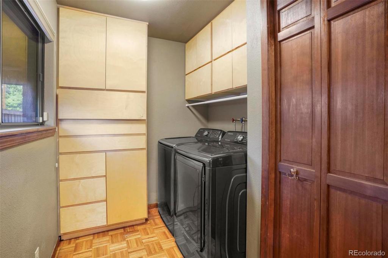
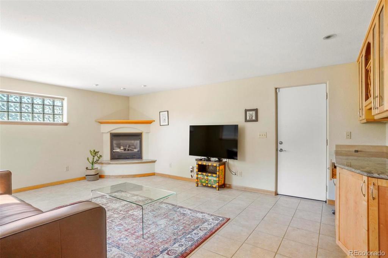
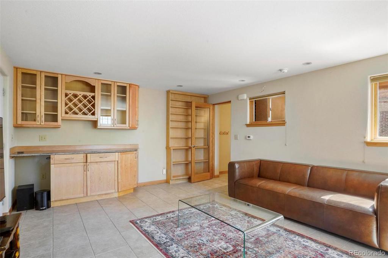
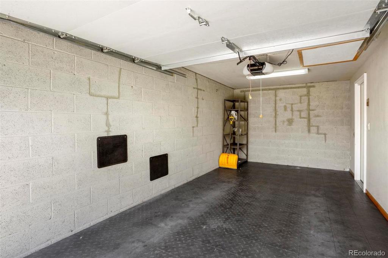
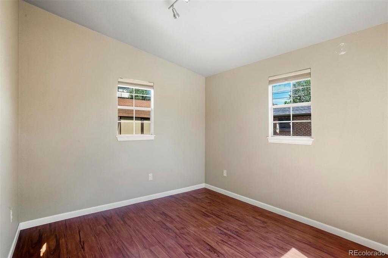
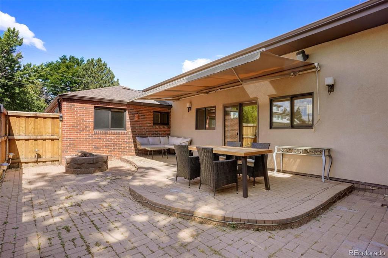
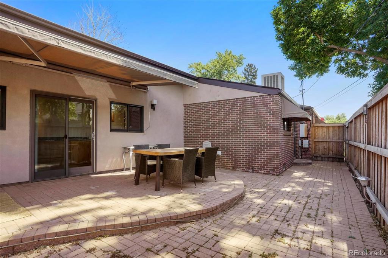
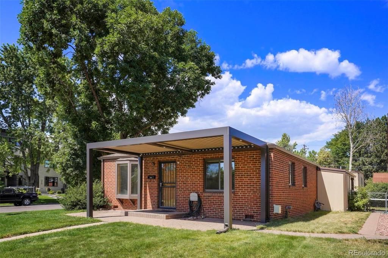
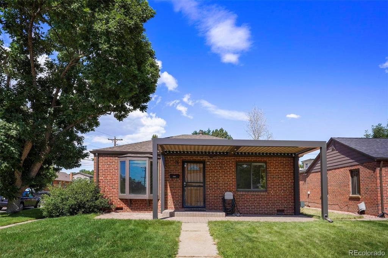
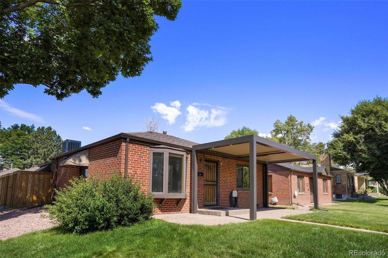
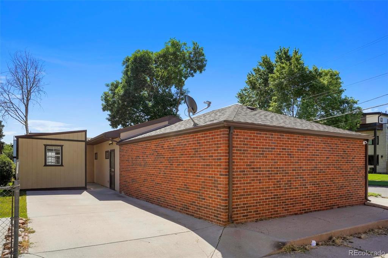
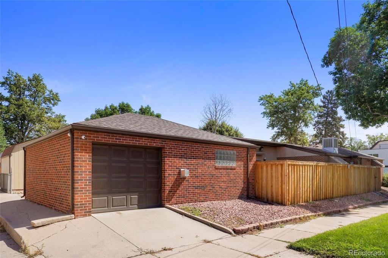
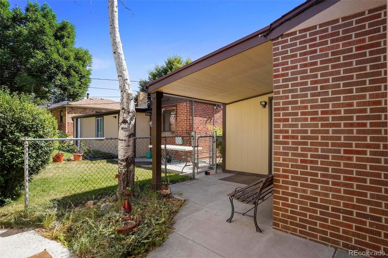
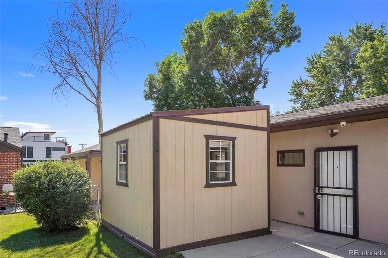
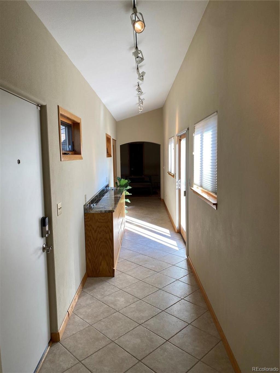
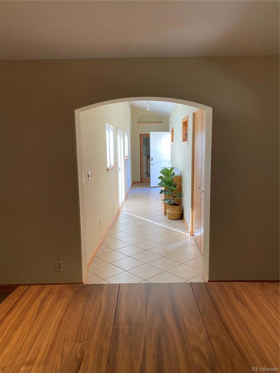
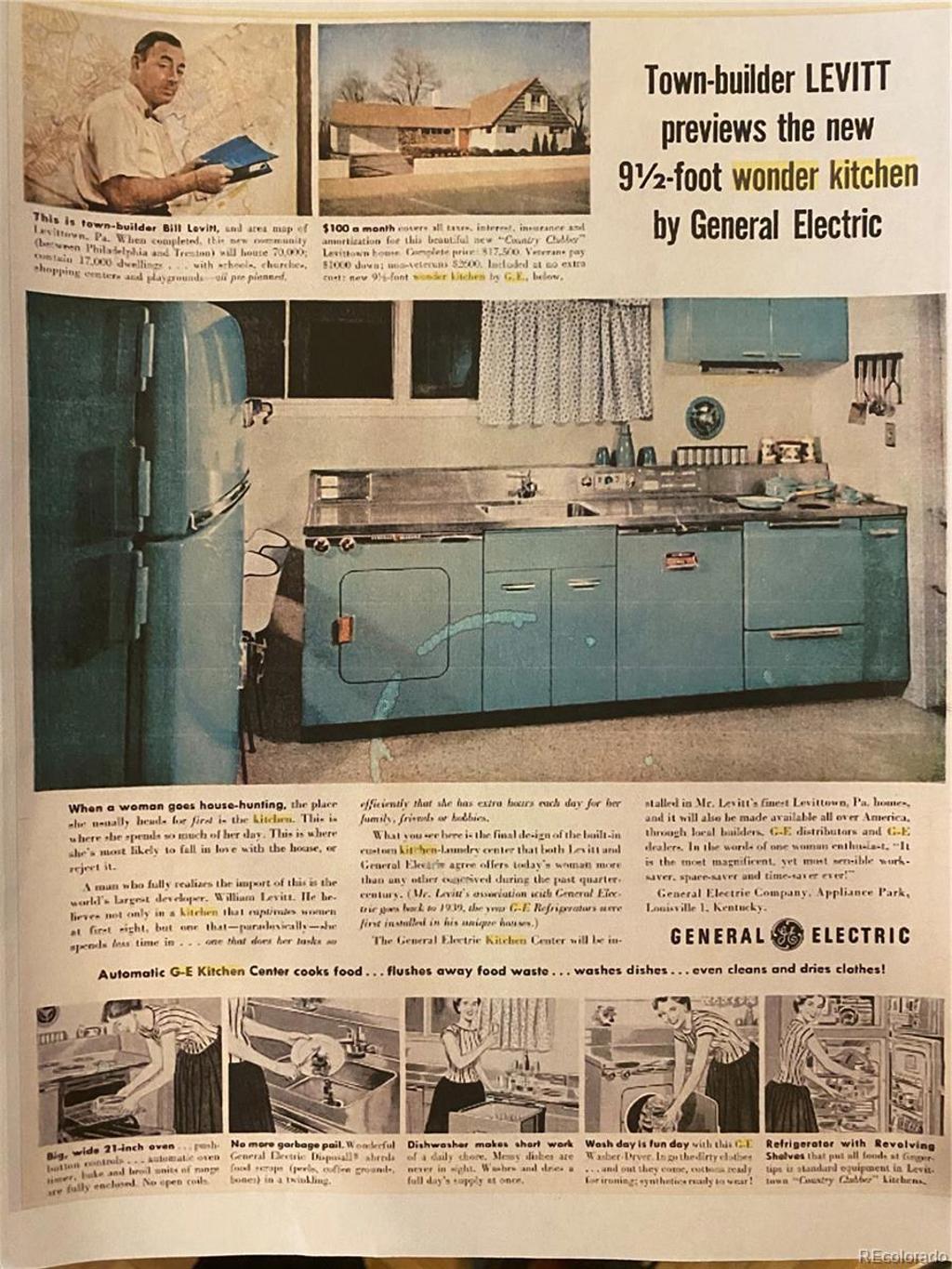
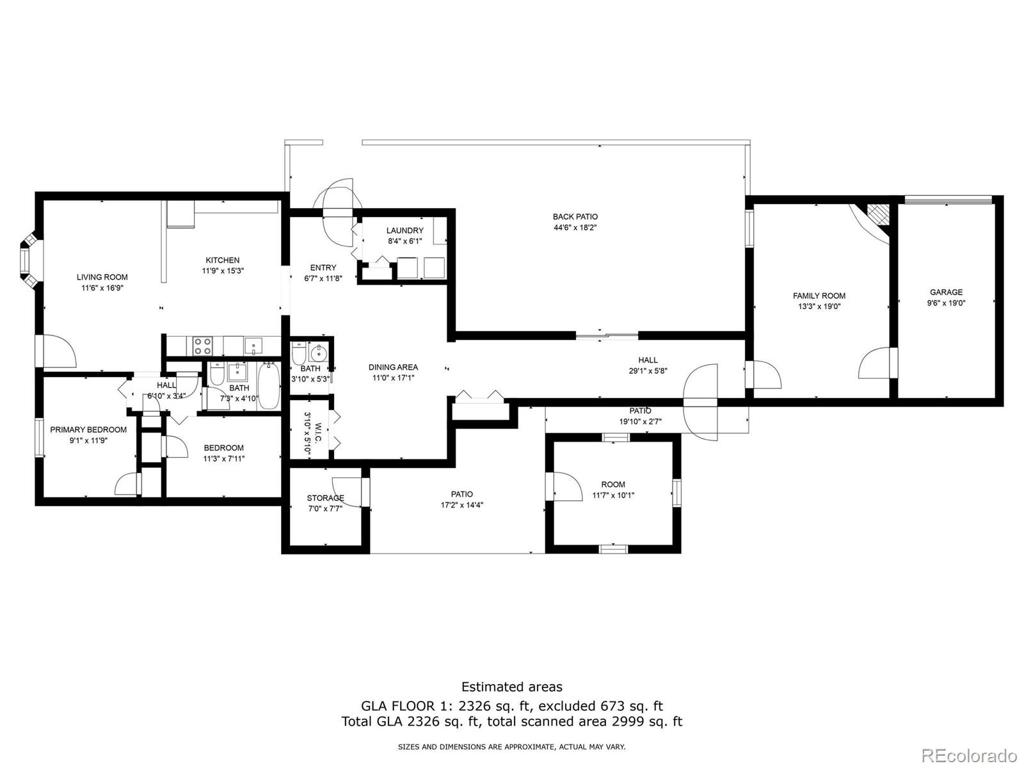


 Menu
Menu
 Schedule a Showing
Schedule a Showing

