2539 Irving Street
Denver, CO 80211 — Denver county
Price
$699,000
Sqft
1325.00 SqFt
Baths
1
Beds
3
Description
Enter into the enchanting embrace of your new home – a delightful bungalow nestled in the vibrant heart of Sloan's Lake! Your journey begins on a wide, welcoming front porch, where mornings are paired with the perfect cup of coffee and evenings come alive with the clink of glasses and laughter. Inside, bask in the radiance of gleaming hardwood floors, tall picture windows that let the sunshine in, and charming exposed brick walls that whisper tales of character. With ceilings reaching for the stars at 10 ft high, the open-concept living room, dining room, and updated kitchen create a seamless flow. The kitchen, a chef's dream, boasts granite countertops, a stylish subway tile backsplash, SS appliances, gas range, and ample pantry space. Picture yourself entertaining friends at the chic peninsula with seating for 4- a culinary haven that transforms every meal into a celebration. There are 3 cozy bedrooms on the main level all with exceptional closet space which is truly a unique find in the heart of Denver! The mudroom and main level laundry offer a perfect retreat to kick off your boots and shed the day's hustle. Descend to the basement, where a finished bonus room beckons, ready to be transformed into your personal sanctuary– a media room, man cave, private home office, or a playful haven for all your heart's desires. But the magic doesn't stop indoors! Your backyard, professionally landscaped, unfolds as a private, low-maintenance oasis in the heart of the city. Flagstone pathways and vibrant turf set the stage for memorable outdoor gatherings, where entertaining and dining al fresco become everyday delights. The location is a dream come true! Just a few blocks away, Sloan's Lake beckons, Broncos Empower Stadium roars, and the eclectic array of shops and restaurants on 32nd Ave invite exploration. From Sushi Hai to Tacos, Tequila, and Whiskey, Lululemon to Sweet Cow Ice Cream, Blue Pan Pizza to Sassafras American Eatery! Don't miss the dedicated parking pad in back!
Property Level and Sizes
SqFt Lot
3150.00
Lot Features
Granite Counters, High Ceilings, Kitchen Island, Open Floorplan, Pantry
Lot Size
0.07
Basement
Partial
Common Walls
No Common Walls
Interior Details
Interior Features
Granite Counters, High Ceilings, Kitchen Island, Open Floorplan, Pantry
Appliances
Dishwasher, Disposal, Dryer, Microwave, Oven, Range, Refrigerator, Washer
Laundry Features
In Unit
Electric
Evaporative Cooling
Flooring
Carpet, Wood
Cooling
Evaporative Cooling
Heating
Forced Air, Natural Gas
Utilities
Cable Available
Exterior Details
Features
Lighting, Private Yard
Water
Public
Sewer
Public Sewer
Land Details
Road Frontage Type
Public
Road Responsibility
Public Maintained Road
Road Surface Type
Paved
Garage & Parking
Parking Features
Concrete
Exterior Construction
Roof
Composition
Construction Materials
Brick, Frame
Exterior Features
Lighting, Private Yard
Window Features
Double Pane Windows, Window Coverings
Security Features
Carbon Monoxide Detector(s), Smoke Detector(s)
Builder Source
Public Records
Financial Details
Previous Year Tax
3192.00
Year Tax
2022
Primary HOA Fees
0.00
Location
Schools
Elementary School
Brown
Middle School
Strive Lake
High School
North
Walk Score®
Contact me about this property
Mary Ann Hinrichsen
RE/MAX Professionals
6020 Greenwood Plaza Boulevard
Greenwood Village, CO 80111, USA
6020 Greenwood Plaza Boulevard
Greenwood Village, CO 80111, USA
- (303) 548-3131 (Mobile)
- Invitation Code: new-today
- maryann@maryannhinrichsen.com
- https://MaryannRealty.com
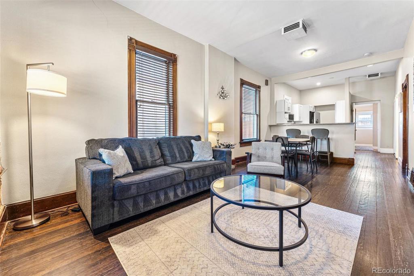
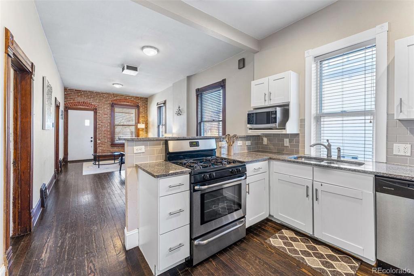
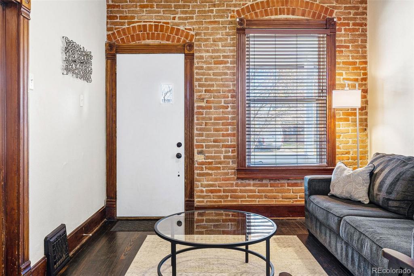
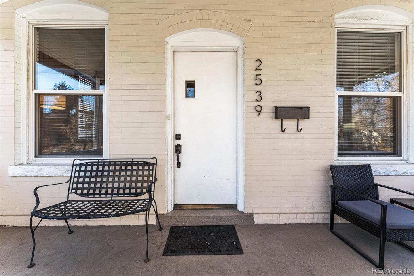
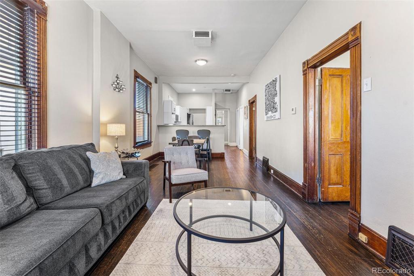
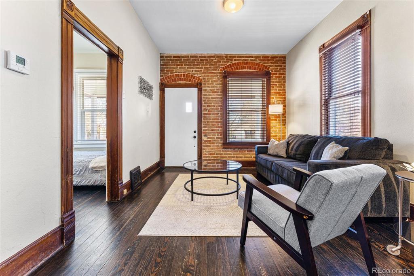
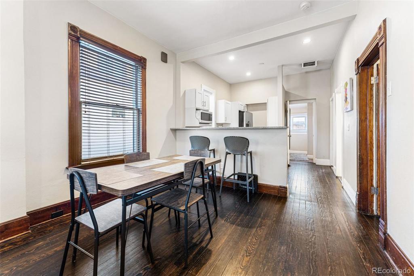
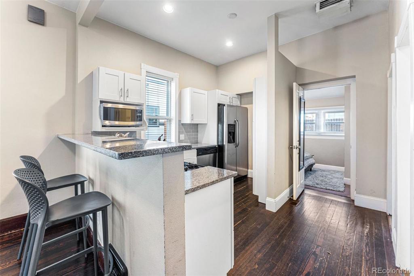
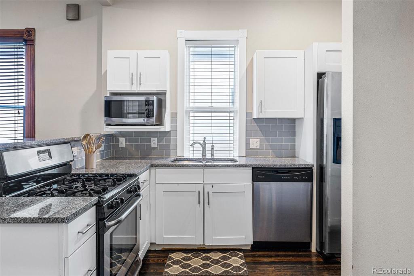
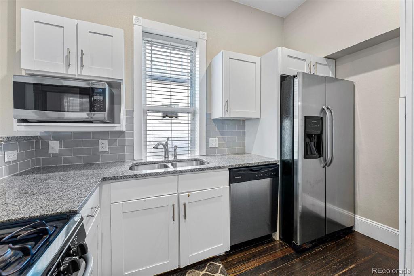
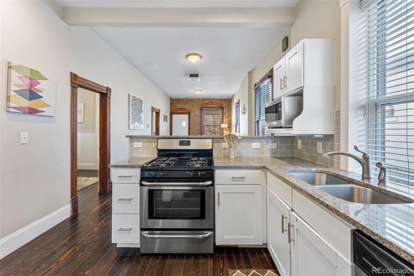
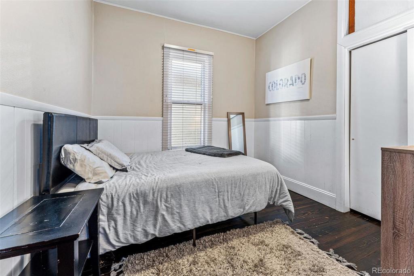
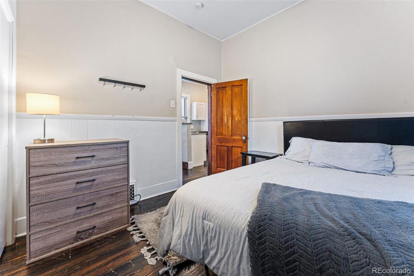
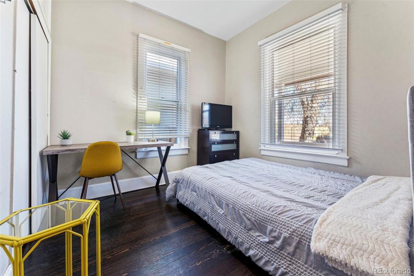
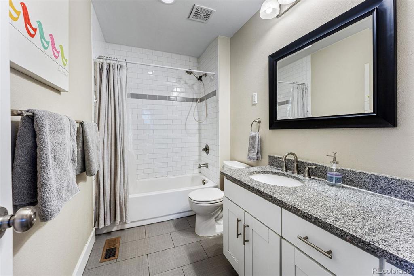
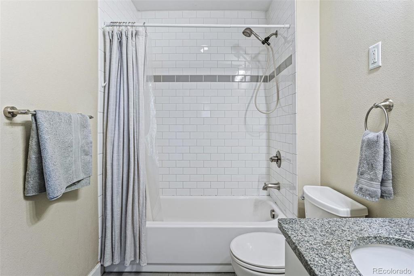
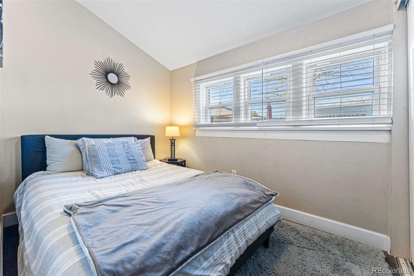
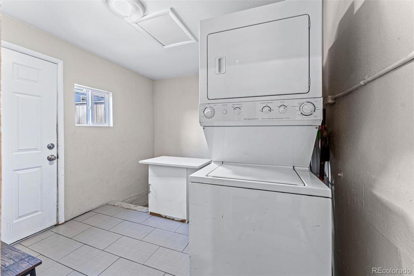
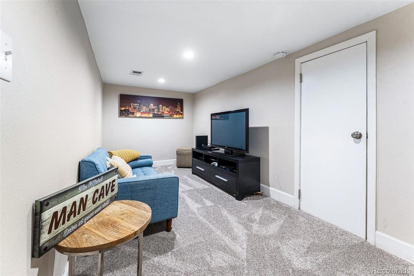
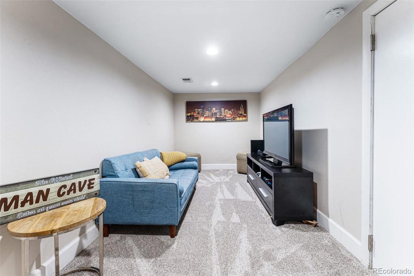
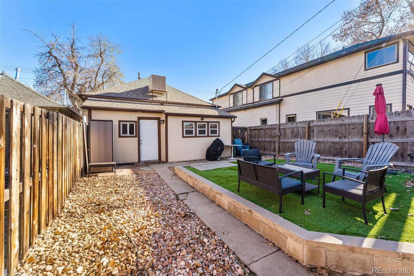
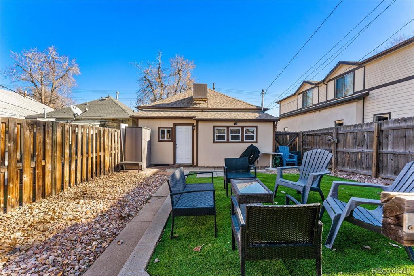
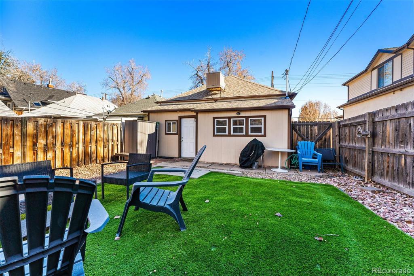
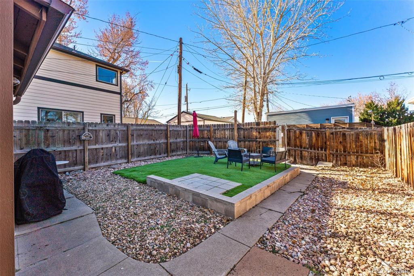
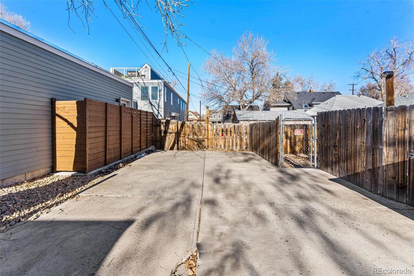
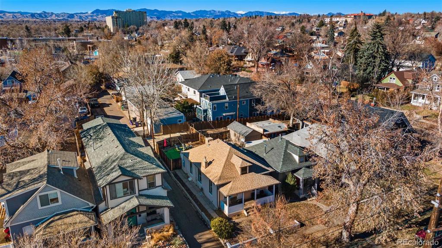
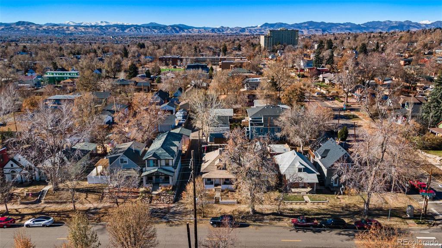
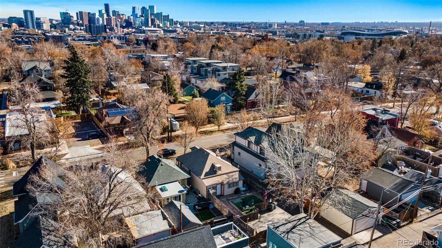
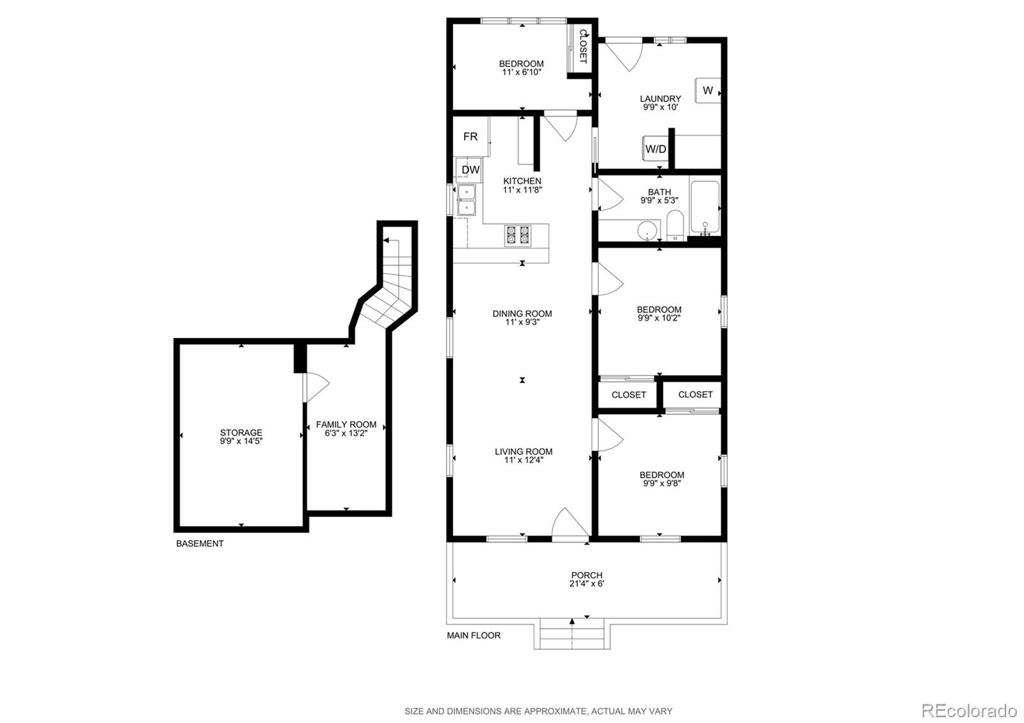
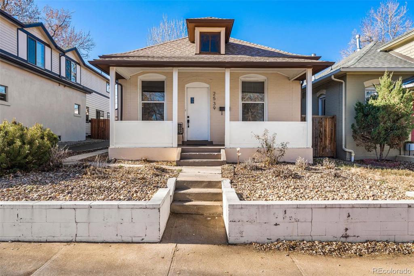


 Menu
Menu
 Schedule a Showing
Schedule a Showing

