2138 Grove Street
Denver, CO 80211 — Denver county
Price
$1,150,000
Sqft
2030.00 SqFt
Baths
2
Beds
4
Description
Generous price improvement! This exquisite, picturesque Queen Anne Victorian is a one-of-a-kind property on one of largest lots in NW Denver. Minutes to Sloan's Lake and in the highly coveted Witter and Coffields Historic Neighborhood. Built in 1896, this lovingly cared for home lives very large with tons of living and entertaining space!With high ceilings and newly restored oak floors, the main floor exudes comfort and warmth. Original wood-burning fireplace is the perfect centerpiece of two large, connected living rooms. The home features a number of recent updates upstairs including main bathroom completely renovated in 2020 w/ a double vanity and large walk-in shower w/ French-inspired black paned shower doors. 3rd floor was professionally renovated in 2020 w/ shiplap siding, hardwood floors and exposed brick.The home sits on a rare and stunning 10,000+ square foot lot! The lush yard is filled w/ peach trees and mature garden. The front wrap-around front porch looks west w/ porch swing included! The back yard offers tons of entertaining space and the opportunity to expand! Highlights include a custom outdoor kitchen w/ vintage metal cabinets, concrete countertops, large grill w/ gas line, big green egg, bar seating, and water feature. Two Bose exterior speakers are also included!Another unique and valuable aspect to the property is the nicely appointed 225 square Carriage House which was fully renovated in 2012. This cozy space offers vaulted ceilings, full bath, kitchen (with dishwasher), bar seating and breakfast nook, wood floors, concrete countertops and separate heat and hot water. Set back from the house across the huge backyard and situated in front of the garden, the carriage house is very private and great spot for guests, in-law suite, nanny quarters and more!Walking distance to Sloan's Lake, Alamo Draft House, Highlands Square and Bronco's Stadium, with REI, the Aquarium and Downtown Denver mere minutes away!
Property Level and Sizes
SqFt Lot
10400.00
Lot Features
Eat-in Kitchen, High Ceilings, Smoke Free, Sound System
Lot Size
0.24
Foundation Details
Block
Basement
Partial
Interior Details
Interior Features
Eat-in Kitchen, High Ceilings, Smoke Free, Sound System
Appliances
Dishwasher, Disposal, Dryer, Gas Water Heater, Microwave, Oven, Range, Refrigerator, Washer
Laundry Features
In Unit
Electric
Evaporative Cooling
Flooring
Carpet, Tile, Wood
Cooling
Evaporative Cooling
Heating
Electric, Forced Air, Natural Gas
Fireplaces Features
Gas, Wood Burning
Utilities
Electricity Connected, Internet Access (Wired), Natural Gas Connected
Exterior Details
Features
Balcony, Barbecue, Dog Run, Fire Pit, Garden, Gas Grill, Gas Valve, Private Yard, Rain Gutters
Patio Porch Features
Covered,Deck,Front Porch,Patio,Wrap Around
Lot View
City
Water
Public
Sewer
Public Sewer
Land Details
PPA
4575000.00
Road Frontage Type
Public Road
Road Surface Type
Paved
Garage & Parking
Parking Spaces
1
Exterior Construction
Roof
Composition
Construction Materials
Block, Brick, Wood Siding
Architectural Style
Victorian
Exterior Features
Balcony, Barbecue, Dog Run, Fire Pit, Garden, Gas Grill, Gas Valve, Private Yard, Rain Gutters
Security Features
Smart Locks
Builder Source
Public Records
Financial Details
PSF Total
$540.89
PSF Finished
$540.89
PSF Above Grade
$540.89
Previous Year Tax
3380.00
Year Tax
2020
Primary HOA Fees
0.00
Location
Schools
Elementary School
Brown
Middle School
Strive Lake
High School
North
Walk Score®
Contact me about this property
Mary Ann Hinrichsen
RE/MAX Professionals
6020 Greenwood Plaza Boulevard
Greenwood Village, CO 80111, USA
6020 Greenwood Plaza Boulevard
Greenwood Village, CO 80111, USA
- (303) 548-3131 (Mobile)
- Invitation Code: new-today
- maryann@maryannhinrichsen.com
- https://MaryannRealty.com
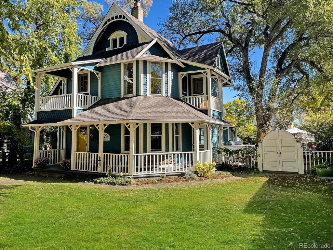
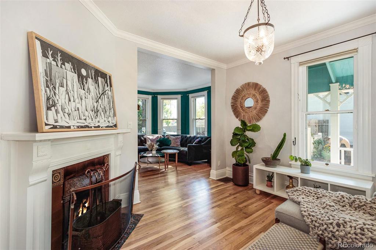
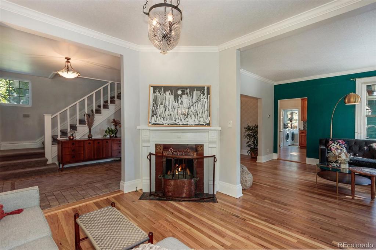
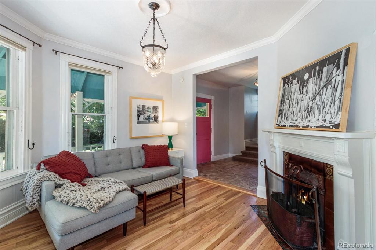
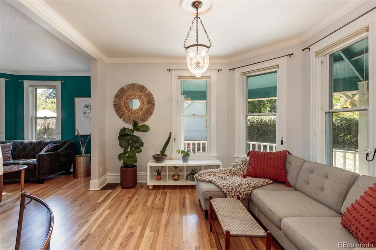
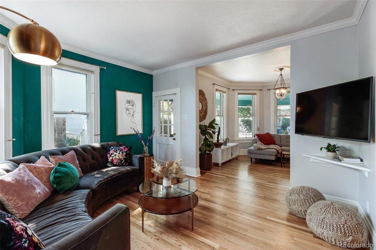
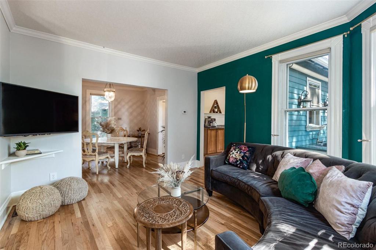
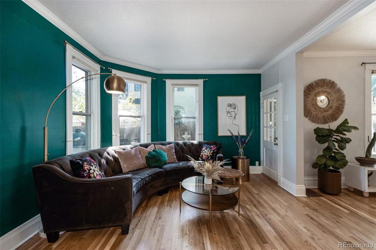
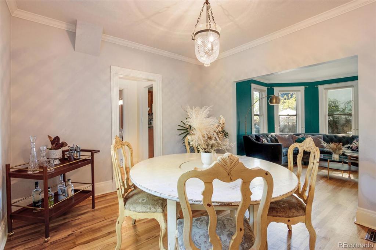
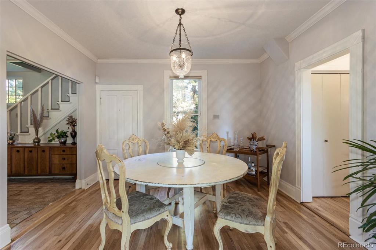
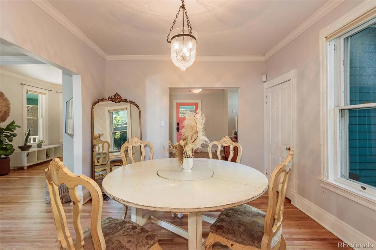
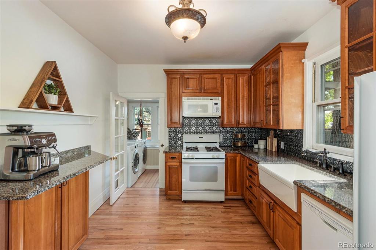
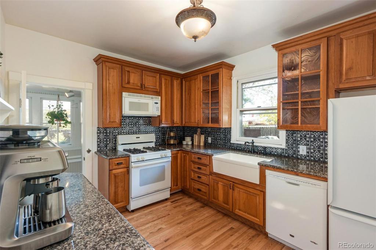
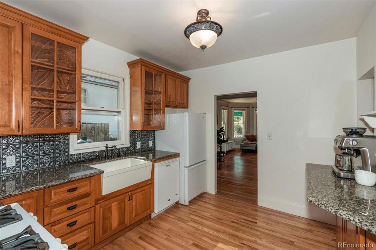
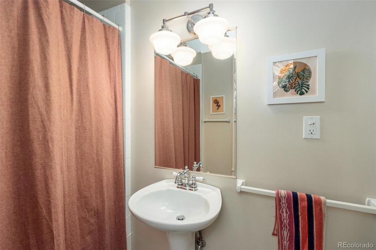
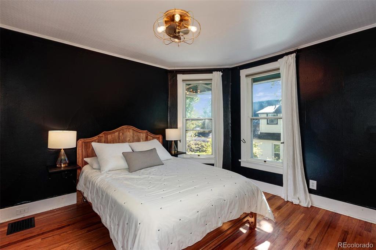
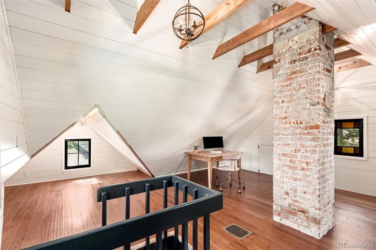
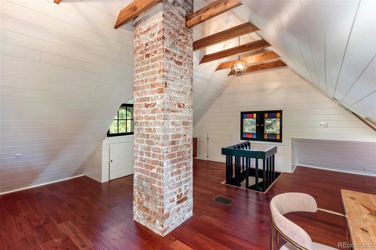
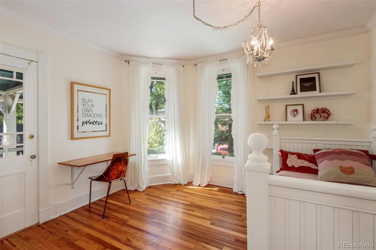
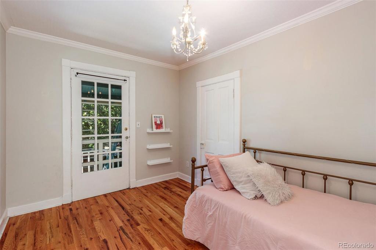
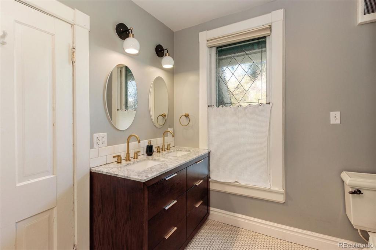
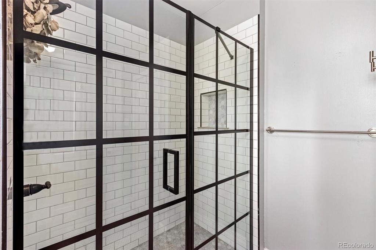
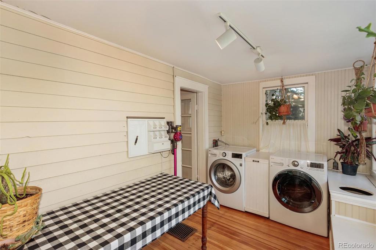
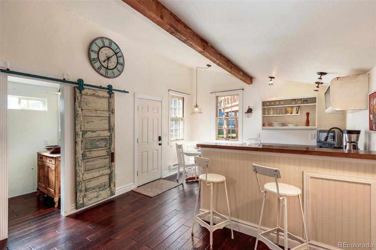
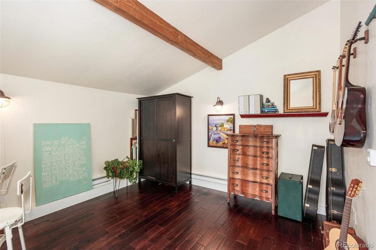
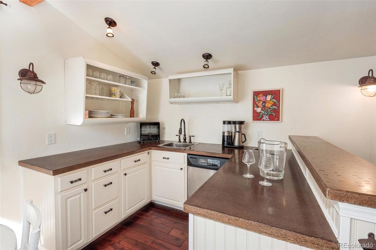
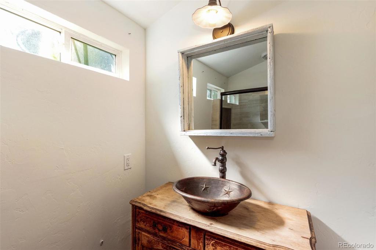
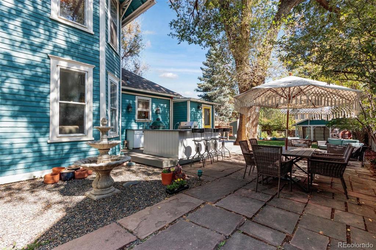
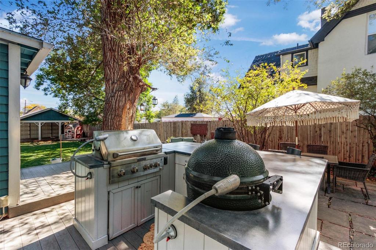
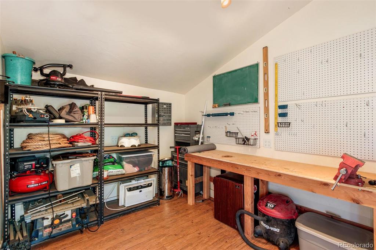
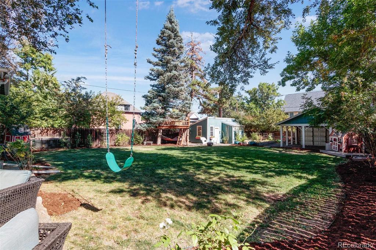
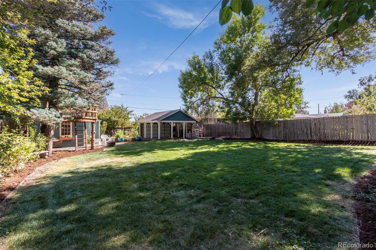
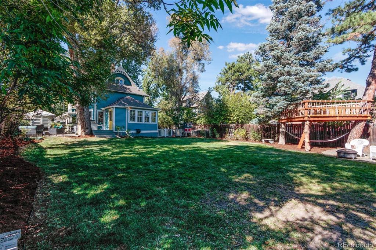
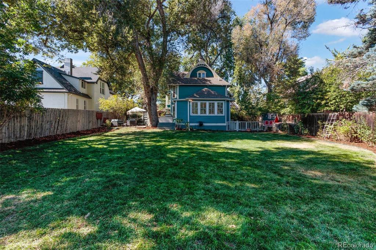
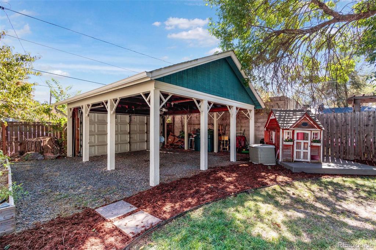
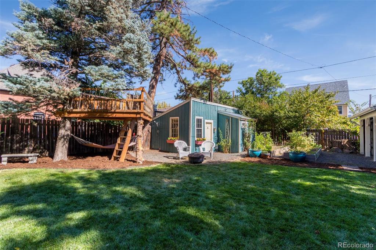
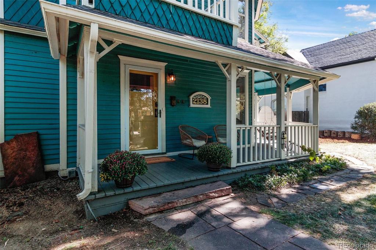
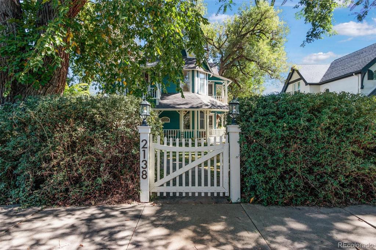


 Menu
Menu


