4200 W 17th Avenue #823
Denver, CO 80204 — Denver county
Price
$1,500,000
Sqft
1352.00 SqFt
Baths
2
Beds
2
Description
Luxury, Tranquility and sustainable living. All part of the lifestyle you'll find at the magnificent Lakehouse. Wake up in the B Tower Penthouse and start your day facing the white capped rockies, while dinner will have you overlooking the glimmer and excitement of downtown Denver. An impressive open concept home with tall ceilings, wraparound balconies, hardwoods and appliances that make light of every chore. An abundance of natural light from each of the floor to ceiling glass walls. 2 en-suite bedrooms with spa like baths in each. Glass framed showers, white ceramic tubs and plenty space to comfortably get ready for your day. The Lakehouse will stimulate your every sense., From the carefully placed stones outside the beautiful lobby to the organically shaped community garden. You will love the 50ft resort like swimming pool and hot tub. The indoor/outdoor shared kitchen grills will have you showing off your mad cooking skills to all your guests relaxing in the resident lounge. All available for your private parties. Your 4 legged friends will love the attention and pampering at the Pet Spa and you'll enjoy having access to the fully equipped bike and ski repair rooms. Free for every resident at the Lakehouse. The Creative Workshop and Wellness Center will be a close tie with the Harvest room where all the produce from the Community Garden is prepared for all to share. With Sloans Lake across the street, don't be surprised if you are inspired to start walking every day. Maybe even spending time at the world class gym and yoga center. Reward yourself with a stop at the coffee shop for a well deserved beverage. Secured and private storage lockers, 2 deeded, clean and heated parking spaces. Close to the highlands, West Colfax Art District. It's been 2 years of holding back.... isn't it time you started living the life you were meant to live?
Property Level and Sizes
SqFt Lot
0.00
Lot Features
Breakfast Nook, Elevator, Entrance Foyer, Five Piece Bath, High Ceilings, High Speed Internet, Kitchen Island, No Stairs, Open Floorplan
Common Walls
End Unit,No One Above,1 Common Wall
Interior Details
Interior Features
Breakfast Nook, Elevator, Entrance Foyer, Five Piece Bath, High Ceilings, High Speed Internet, Kitchen Island, No Stairs, Open Floorplan
Appliances
Cooktop, Dishwasher, Disposal, Dryer, Microwave, Oven, Range Hood, Refrigerator, Self Cleaning Oven, Washer
Laundry Features
In Unit, Laundry Closet
Electric
Central Air
Flooring
Tile, Wood
Cooling
Central Air
Heating
Forced Air
Utilities
Cable Available, Electricity Connected, Internet Access (Wired), Natural Gas Connected
Exterior Details
Features
Balcony, Elevator, Fire Pit, Garden, Gas Grill, Gas Valve, Lighting, Private Yard, Smart Irrigation, Spa/Hot Tub, Water Feature
Patio Porch Features
Covered,Wrap Around
Lot View
City,Lake,Mountain(s),Water
Water
Public
Sewer
Community
Land Details
Road Frontage Type
Public Road
Road Responsibility
Public Maintained Road
Road Surface Type
Paved
Garage & Parking
Parking Spaces
1
Parking Features
220 Volts, Asphalt, Concrete, Finished, Guest, Heated Garage, Insulated, Lighted, Oversized, Oversized Door
Exterior Construction
Roof
Concrete
Construction Materials
Concrete, Frame
Architectural Style
Contemporary,Urban Contemporary
Exterior Features
Balcony, Elevator, Fire Pit, Garden, Gas Grill, Gas Valve, Lighting, Private Yard, Smart Irrigation, Spa/Hot Tub, Water Feature
Window Features
Double Pane Windows, Window Coverings
Security Features
24 Hour Security,Air Quality Monitor,Carbon Monoxide Detector(s),Key Card Entry,Secured Garage/Parking,Security Entrance,Security Guard,Security Service,Smart Cameras,Smart Locks,Smart Security System,Smoke Detector(s),Video Doorbell
Builder Source
Public Records
Financial Details
PSF Total
$1109.47
PSF Finished
$1109.47
PSF Above Grade
$1109.47
Previous Year Tax
8164.00
Year Tax
2021
Primary HOA Management Type
Professionally Managed
Primary HOA Name
Cap Management
Primary HOA Phone
303-832-2971
Primary HOA Amenities
Bike Maintenance Area,Bike Storage,Business Center,Clubhouse,Concierge,Dog/Pet Wash,Elevator(s),Fitness Center,Front Desk,Garden Area,Gated,On Site Management,Parking,Pool,Sauna,Security,Spa/Hot Tub,Storage
Primary HOA Fees Included
Gas, Insurance, Irrigation Water, Maintenance Grounds, Maintenance Structure, On-Site Check In, Recycling, Security, Sewer, Snow Removal, Trash, Water
Primary HOA Fees
795.00
Primary HOA Fees Frequency
Monthly
Primary HOA Fees Total Annual
9540.00
Location
Schools
Elementary School
Brown
Middle School
Lake Int'l
High School
North
Walk Score®
Contact me about this property
Mary Ann Hinrichsen
RE/MAX Professionals
6020 Greenwood Plaza Boulevard
Greenwood Village, CO 80111, USA
6020 Greenwood Plaza Boulevard
Greenwood Village, CO 80111, USA
- (303) 548-3131 (Mobile)
- Invitation Code: new-today
- maryann@maryannhinrichsen.com
- https://MaryannRealty.com
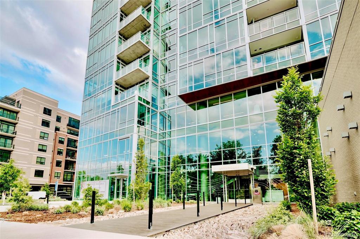
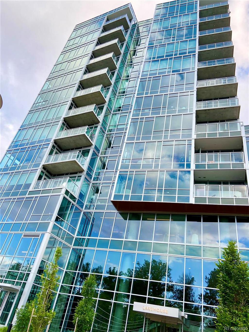
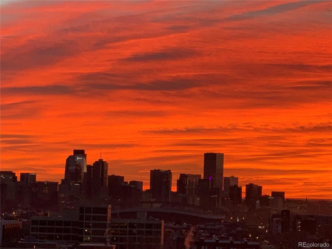
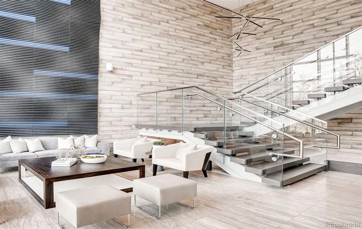
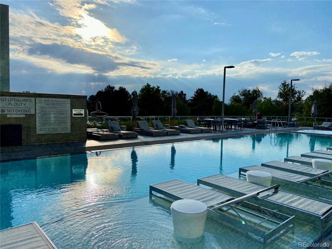
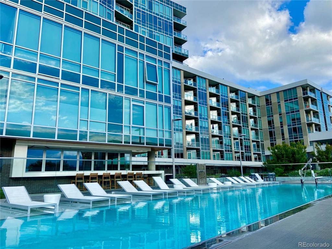
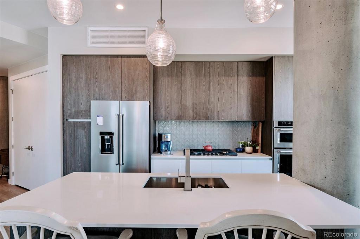
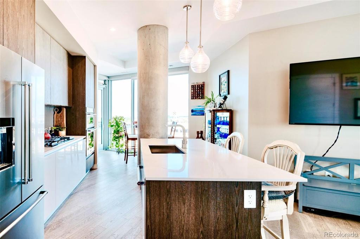
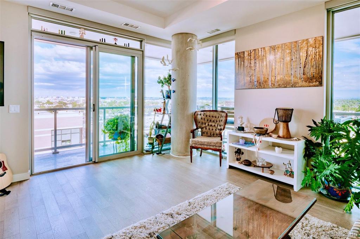
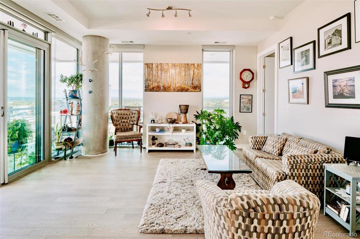
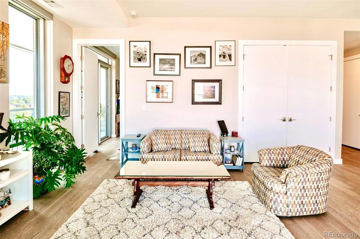
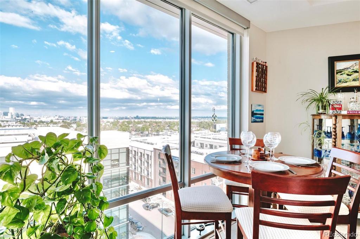
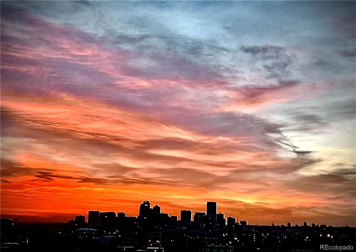
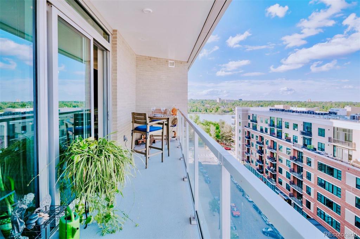
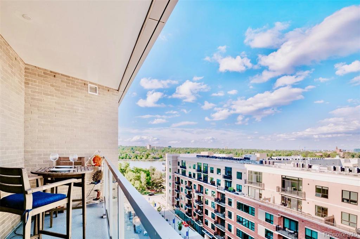
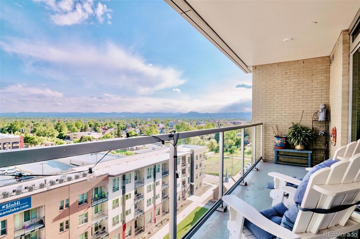
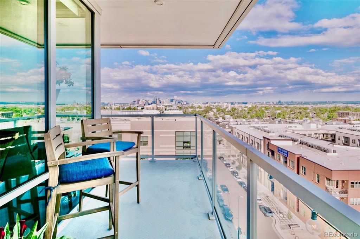
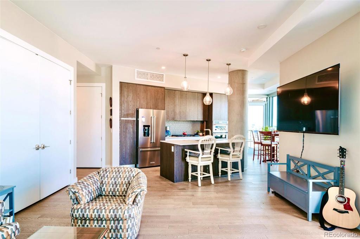
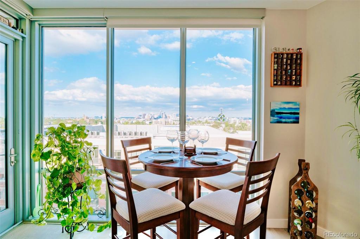
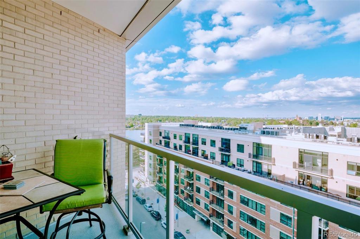
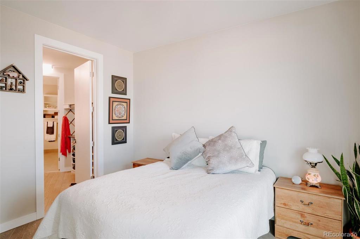
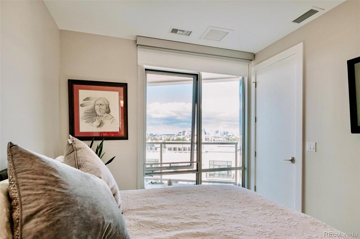
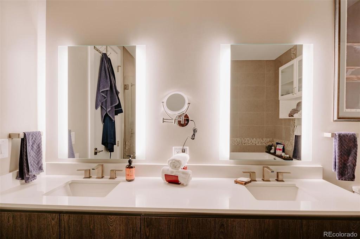
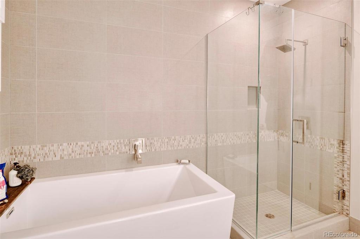
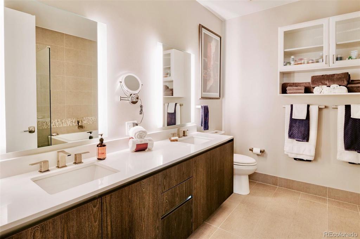
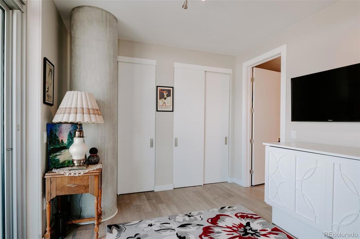
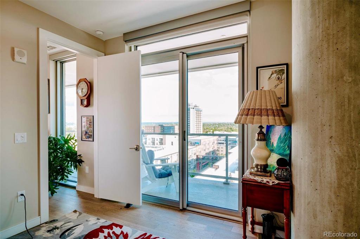
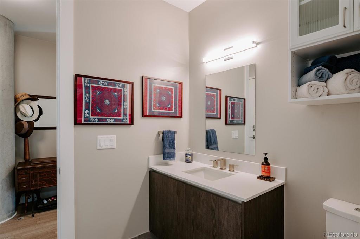
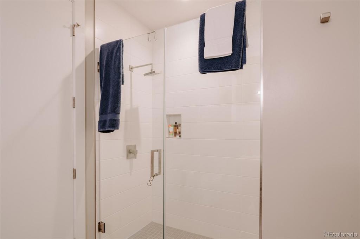
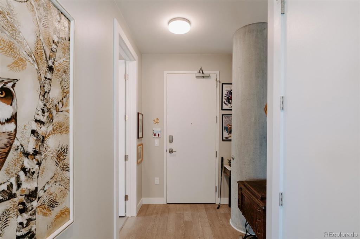
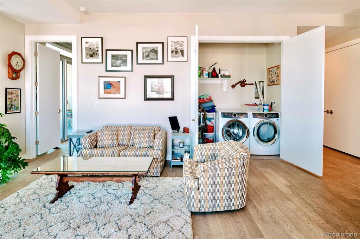
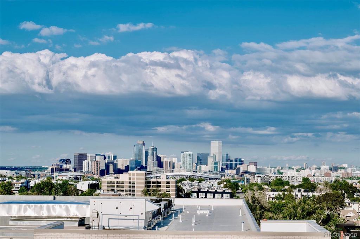
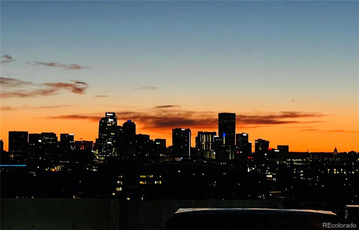
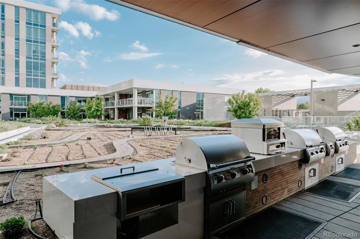
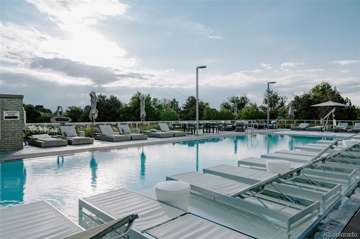
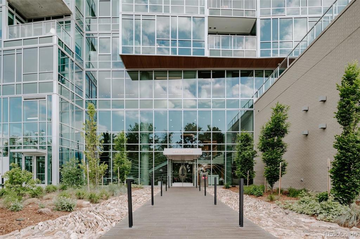
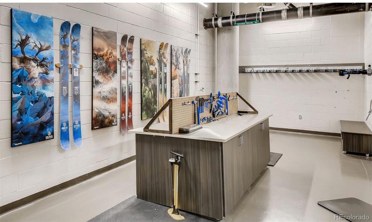
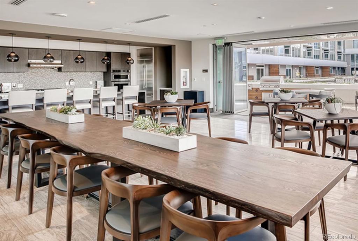
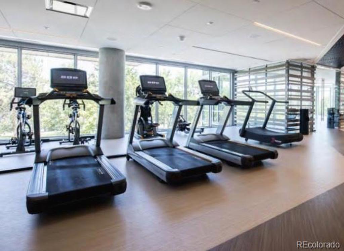
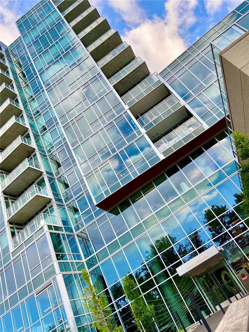


 Menu
Menu
 Schedule a Showing
Schedule a Showing

