4200 W 17th Avenue #619
Denver, CO 80204 — Denver county
Price
$720,000
Sqft
951.00 SqFt
Baths
2
Beds
1
Description
The crown jewel of Sloans Lake, Lakehouse Condos, are 100% SOLD OUT of developer inventory - but THIS unit is the lowest priced entry in to this coveted community available today! Live in the lap of luxury in your ItalKraft kitchen featuring stainless KitchenAid appliances and gleaming white quartz counters. Enjoy two living areas - the great room plus a den/office/flex space that could serve as a non conforming 2nd bedroom. The primary bedroom's ensuite bath is equally as luxurious with Euro Glass shower, soaking tub, double vanity, walk in closet, and adjacent laundry. Flooring, lighting, and finishes are all lavish in this A+ condo. Enjoy morning sun and views of Sloans lake from your balcony or living room! Lakehouse is Colorado's only community awarded Precertification under the WELL Building Standard, Lakehouse was designed to promote human health and wellness. Community features include year round 70 foot lap pool and hot tub, gym, yoga, sauna, spin bikes, large community event space with common kitchen, that flows to outdoor grills and garden. Paddleboards, kayaks, bikes available for resident use. HOA maintained garden yields fresh veggies free for residents! A sports equipment workshop, dog wash, bike storage, 24 hr concierge, community electric vehicle speed chargers, and numerous opulent common areas and organized activities complete an offering that forms a true community feel. The parking space and storage locker for this unit are exceptionally convenient - no long trek! A 2nd parking space is currently rented m-to-m, off lease, from a neighbor hoping to continue - condo parking is a commodity! Surrounding the building is a vibrant, thriving community filled with dining, shopping, breweries, and other attractions - not to mention all the outdoor recreation that living on the lake provides. Bring your dog and paddleboard to your new home, a natural oasis minutes from Downtown and sporting stadiums awaits you. SqFt quoted from builder's original listing.
Property Level and Sizes
SqFt Lot
0.00
Lot Features
Five Piece Bath, High Ceilings, Primary Suite, Quartz Counters, Smart Thermostat, Wired for Data
Common Walls
2+ Common Walls
Interior Details
Interior Features
Five Piece Bath, High Ceilings, Primary Suite, Quartz Counters, Smart Thermostat, Wired for Data
Appliances
Convection Oven, Dishwasher, Disposal, Microwave, Range, Range Hood
Electric
Central Air
Flooring
Laminate
Cooling
Central Air
Heating
Forced Air
Utilities
Cable Available, Electricity Connected, Natural Gas Connected
Exterior Details
Features
Balcony, Elevator, Garden, Gas Grill, Private Yard
Patio Porch Features
Covered,Patio
Lot View
Lake
Water
Public
Sewer
Public Sewer
Land Details
Road Frontage Type
Public Road
Road Responsibility
Public Maintained Road
Road Surface Type
Paved
Garage & Parking
Parking Spaces
1
Parking Features
Concrete, Electric Vehicle Charging Station (s)
Exterior Construction
Roof
Membrane
Construction Materials
Brick, Concrete
Architectural Style
Urban Contemporary
Exterior Features
Balcony, Elevator, Garden, Gas Grill, Private Yard
Window Features
Double Pane Windows, Window Coverings
Security Features
24 Hour Security,Carbon Monoxide Detector(s),Key Card Entry,Secured Garage/Parking,Security Entrance
Builder Source
Builder
Financial Details
PSF Total
$757.10
PSF Finished
$757.10
PSF Above Grade
$757.10
Previous Year Tax
5855.00
Year Tax
2021
Primary HOA Management Type
Professionally Managed
Primary HOA Name
CAP Management
Primary HOA Phone
303-832-2971
Primary HOA Website
capmanagement.com
Primary HOA Amenities
Bike Maintenance Area,Bike Storage,Business Center,Clubhouse,Dog/Pet Wash,Elevator(s),Fitness Center,Front Desk,Garden Area,On Site Management,Parking,Pool,Sauna,Security,Storage
Primary HOA Fees Included
Capital Reserves, Gas, Insurance, Irrigation Water, Maintenance Grounds, Maintenance Structure, On-Site Check In, Security, Sewer, Snow Removal, Trash, Water
Primary HOA Fees
794.69
Primary HOA Fees Frequency
Monthly
Primary HOA Fees Total Annual
9536.28
Location
Schools
Elementary School
Cheltenham
Middle School
Skinner
High School
North
Walk Score®
Contact me about this property
Mary Ann Hinrichsen
RE/MAX Professionals
6020 Greenwood Plaza Boulevard
Greenwood Village, CO 80111, USA
6020 Greenwood Plaza Boulevard
Greenwood Village, CO 80111, USA
- (303) 548-3131 (Mobile)
- Invitation Code: new-today
- maryann@maryannhinrichsen.com
- https://MaryannRealty.com
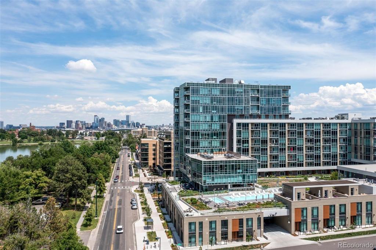
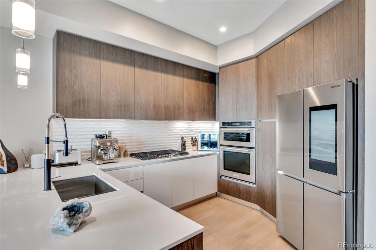
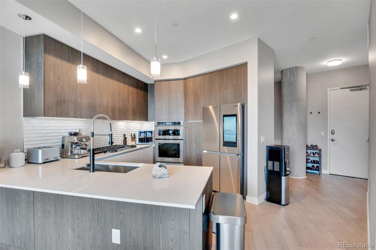
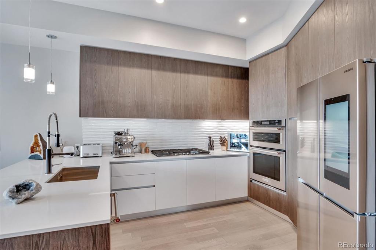
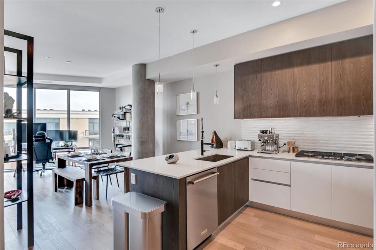
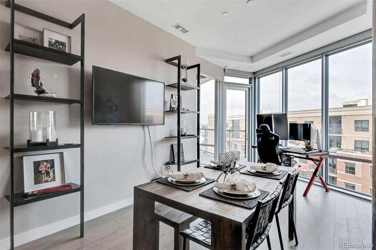
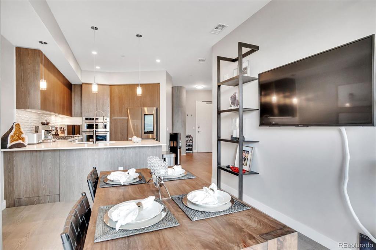
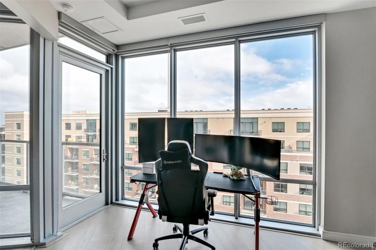
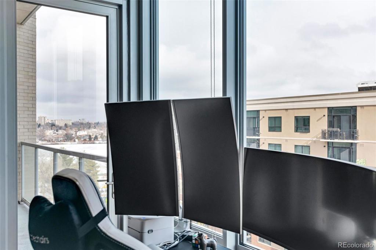
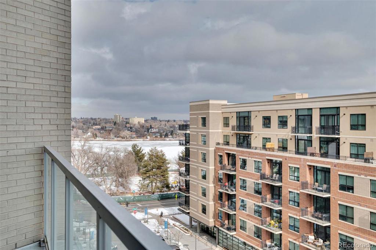
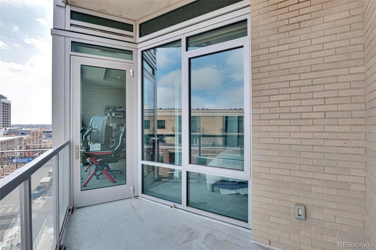
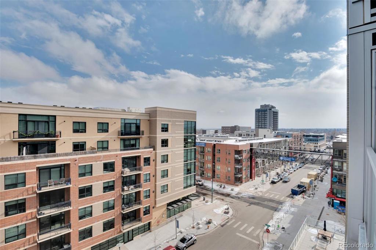
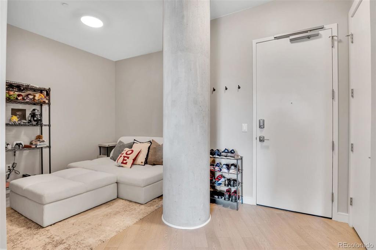
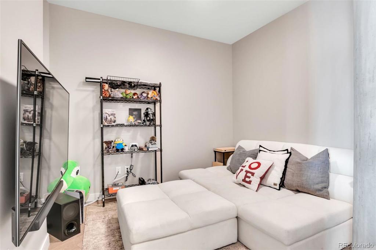
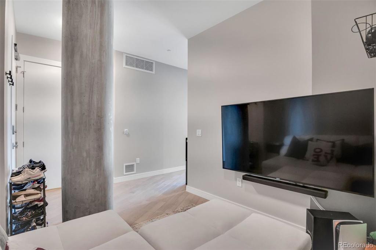
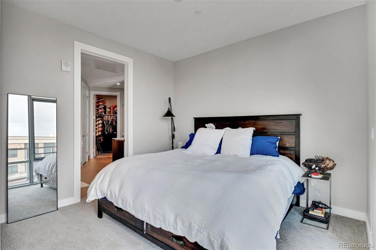
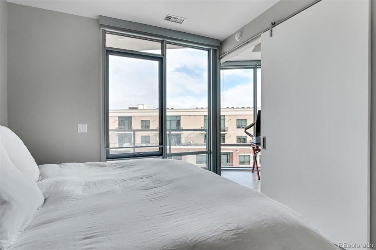
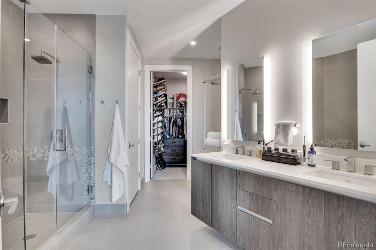
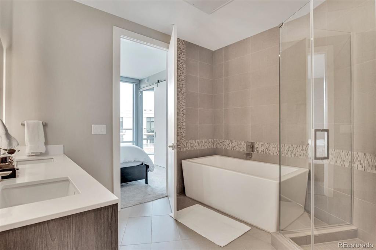
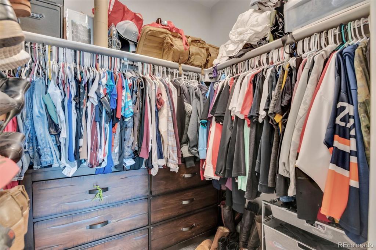
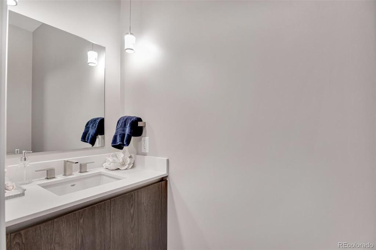
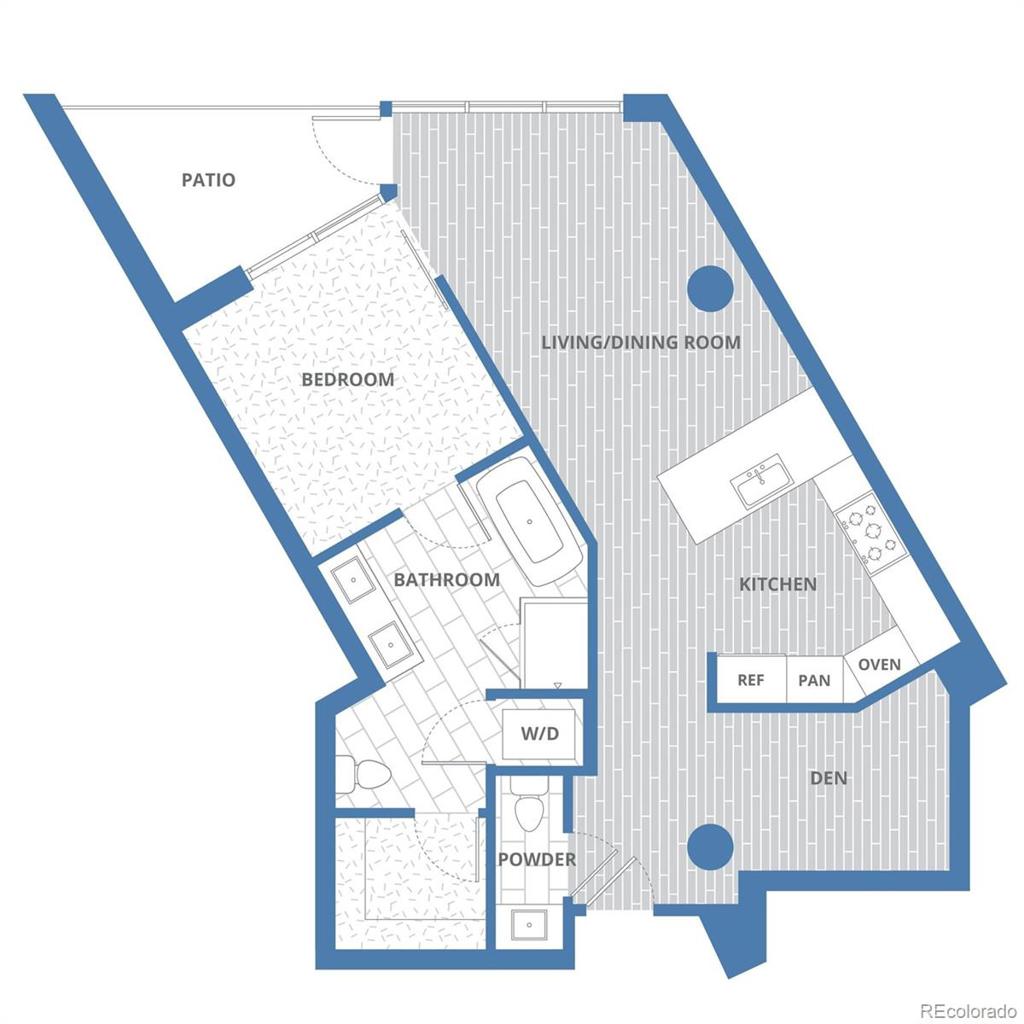
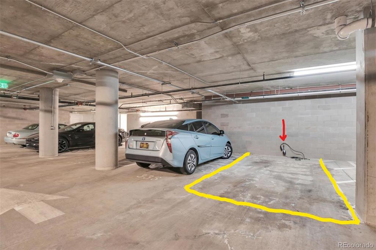
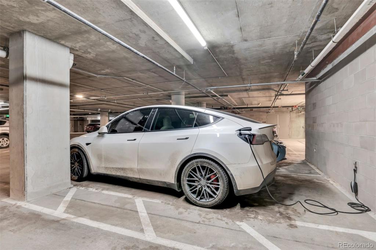
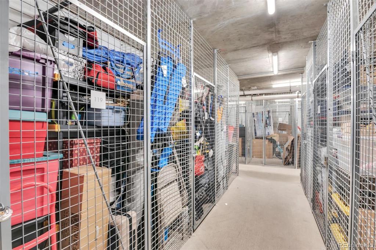
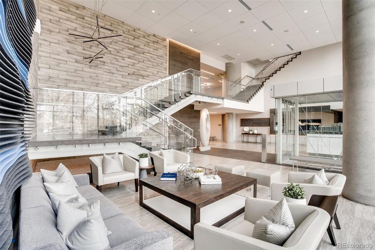
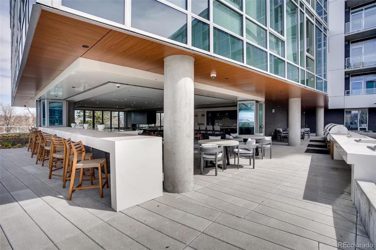
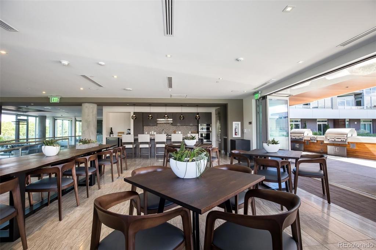
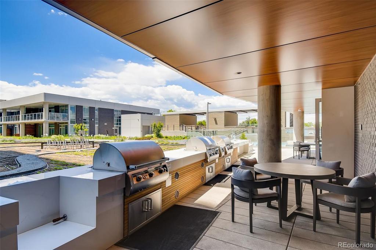
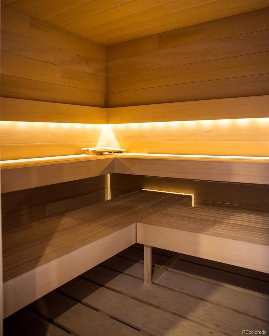
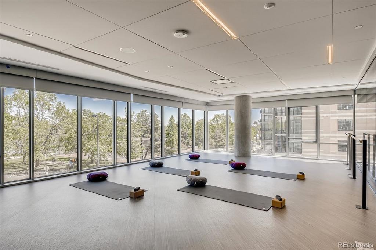
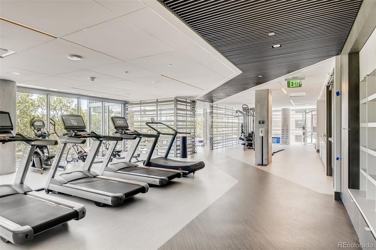
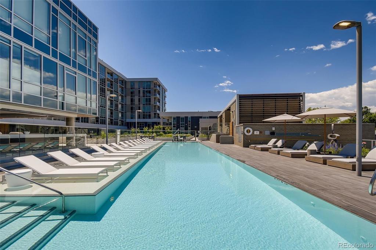
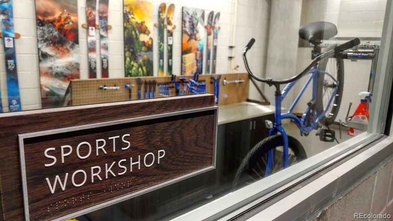
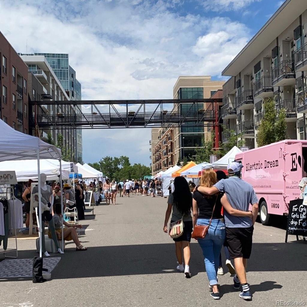
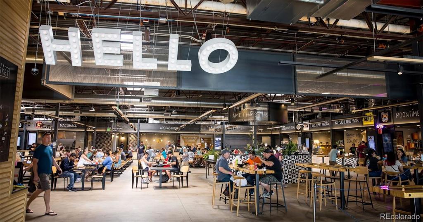
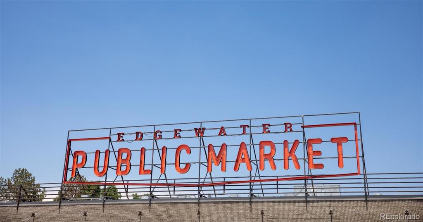
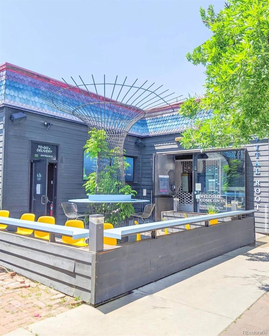
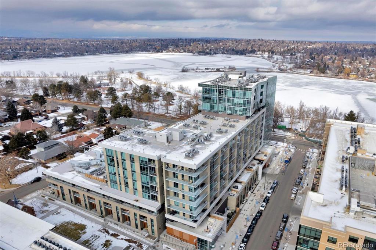



 Menu
Menu
 Schedule a Showing
Schedule a Showing

