4200 W 17th Avenue #59
Denver, CO 80204 — Denver county
Price
$1,100,000
Sqft
1768.00 SqFt
Baths
3
Beds
2
Description
Private entrance with Lakeview! Welcome to the pinnacle of luxury living in the desirable Sloan's Lake neighborhood, boasting an enviable waterfront setting. This exquisite two-bedroom, Townhome at Lakehouse offers a breathtaking direct view of the lake through its expansive floor-to-ceiling windows. Revel in contemporary elegance with designer wood and tile flooring, ItalKraft cabinets featuring convenient pull-out shelves, upgraded quartz countertops and Elfa custom closets in each bedroom further enhance the luxurious ambiance.
Originally the builder's model, Rowhome #59 showcases oversized kitchen island and upgraded kitchen appliances, setting it apart as a true gem. Step into an elevated lifestyle within this exclusive, health-oriented sanctuary. Indulge in culinary delights at the acclaimed Cholon restaurant conveniently located on the building's main floor.
Lakehouse holds the distinction of being Colorado's sole WELL Certified Gold building, fostering a comprehensive approach to health and wellness. Residents enjoy an unparalleled array of amenities, including a 24-hour front desk attendant, a year-round heated 70-foot lap pool, and a hot tub complemented by expansive outdoor seating. The resident's lounge features a collaborative indoor/outdoor kitchen, pizza ovens, grills, and a weekly delivery of organic herbs and vegetables from the onsite urban farm.
Stay active and centered with access to a fully equipped fitness center, yoga studio, craft room, and meditation gardens. Indoor/outdoor fire features add to the ambiance, while secured garage/storage, a ski/bike workshop, pet spa, and bike storage cater to residents' practical needs. Further enhancing the experience are rental options for kayaks and paddleboards, a wellness concierge, guest suite, and a calendar brimming with wellness classes and events. Experience luxury living at its finest at Lakehouse.
Property Level and Sizes
SqFt Lot
0.00
Lot Features
Five Piece Bath, Kitchen Island, Open Floorplan, Pantry, Primary Suite, Quartz Counters, Smoke Free, Walk-In Closet(s)
Common Walls
1 Common Wall
Interior Details
Interior Features
Five Piece Bath, Kitchen Island, Open Floorplan, Pantry, Primary Suite, Quartz Counters, Smoke Free, Walk-In Closet(s)
Appliances
Convection Oven, Cooktop, Dishwasher, Disposal, Microwave, Refrigerator
Laundry Features
In Unit
Electric
Central Air
Flooring
Wood
Cooling
Central Air
Heating
Electric, Forced Air
Fireplaces Features
Family Room, Gas, Gas Log
Exterior Details
Lot View
Lake, Mountain(s), Water
Water
Public
Sewer
Public Sewer
Land Details
Road Surface Type
Paved
Garage & Parking
Parking Features
Electric Vehicle Charging Station(s), Guest, Heated Garage, Insulated Garage, Lighted, Storage, Underground
Exterior Construction
Roof
Membrane
Construction Materials
Brick, Concrete, Metal Siding
Security Features
24 Hour Security, Key Card Entry, Secured Garage/Parking, Security Entrance
Builder Source
Public Records
Financial Details
Previous Year Tax
7846.00
Year Tax
2022
Primary HOA Name
Cap Management
Primary HOA Phone
303-832-2971
Primary HOA Amenities
Bike Maintenance Area, Business Center, Clubhouse, Concierge, Dog/Pet Wash, Elevator(s), Fitness Center, Front Desk, Garden Area, Parking, Pool, Sauna, Security, Spa/Hot Tub, Storage
Primary HOA Fees Included
Reserves, Gas, Heat, Insurance, Maintenance Grounds, Maintenance Structure, On-Site Check In, Recycling, Security, Sewer, Snow Removal, Trash, Water
Primary HOA Fees
1523.08
Primary HOA Fees Frequency
Monthly
Location
Schools
Elementary School
Colfax
Middle School
Strive Lake
High School
North
Walk Score®
Contact me about this property
Mary Ann Hinrichsen
RE/MAX Professionals
6020 Greenwood Plaza Boulevard
Greenwood Village, CO 80111, USA
6020 Greenwood Plaza Boulevard
Greenwood Village, CO 80111, USA
- (303) 548-3131 (Mobile)
- Invitation Code: new-today
- maryann@maryannhinrichsen.com
- https://MaryannRealty.com
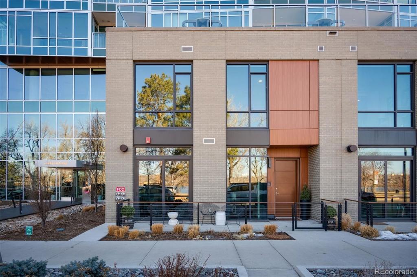
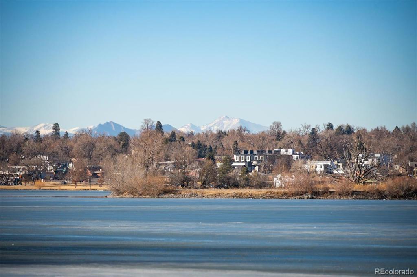
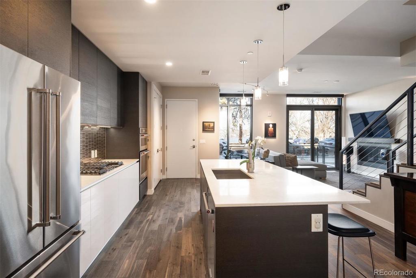
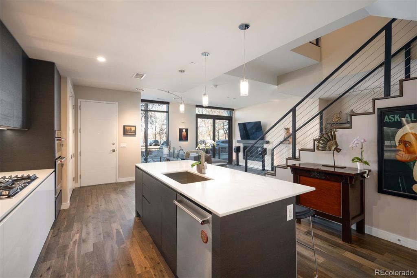
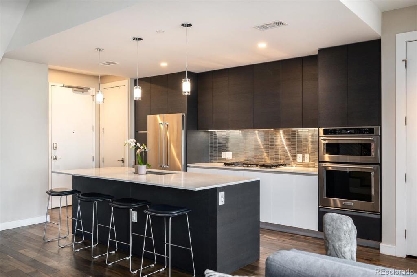
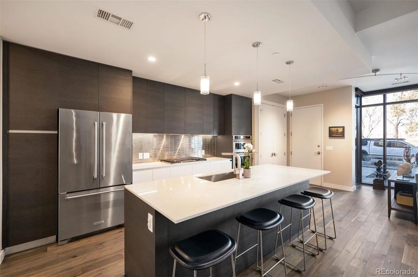
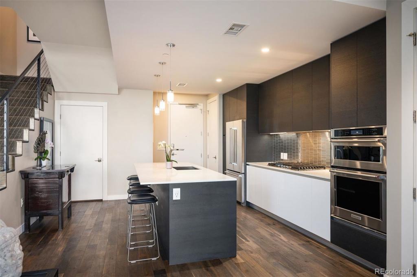
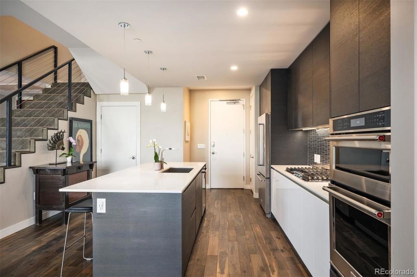
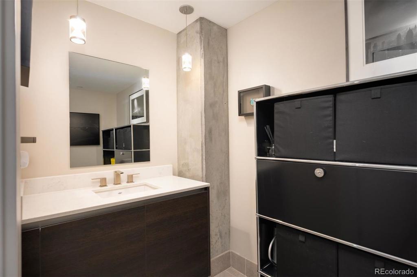
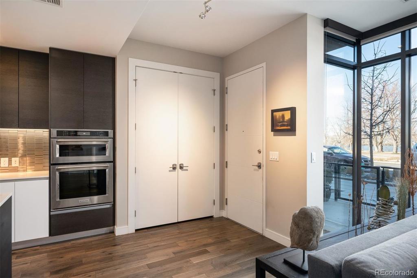
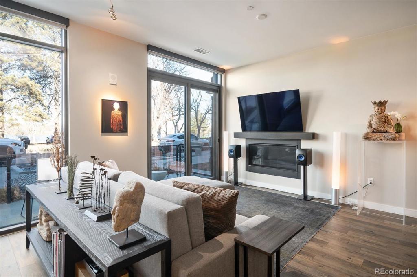
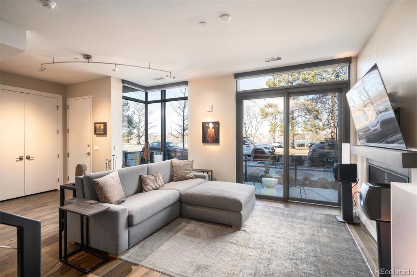
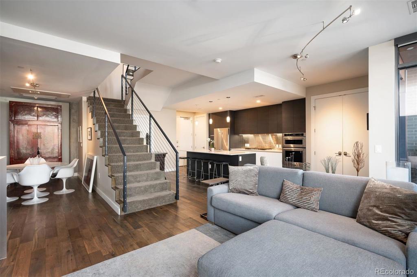
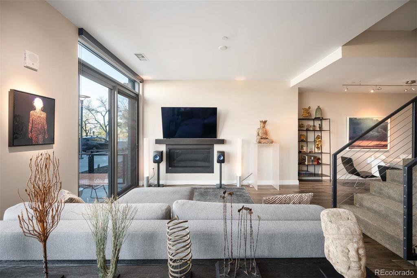
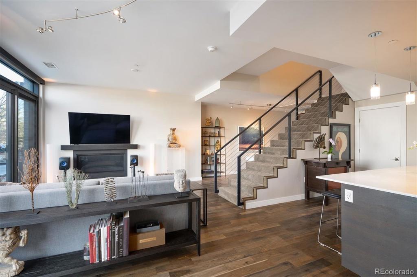
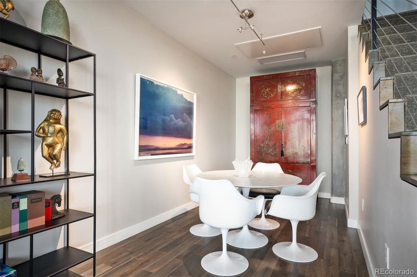
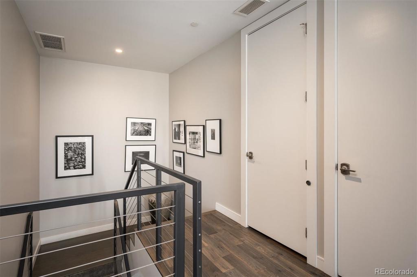
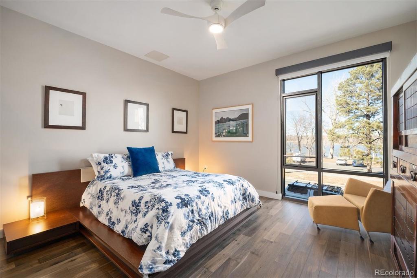

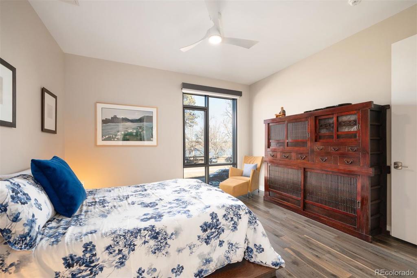
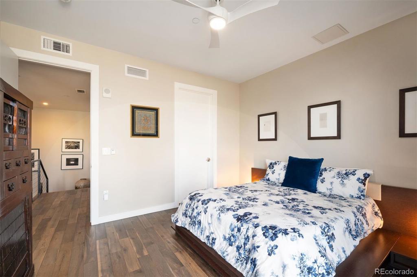
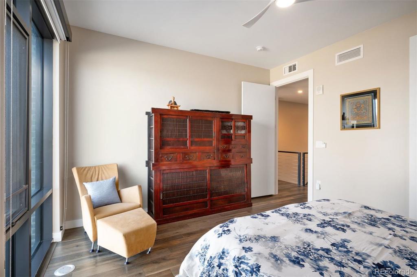
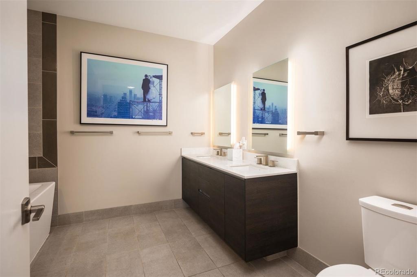
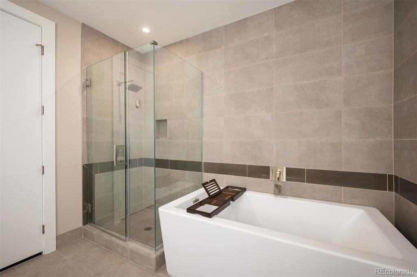
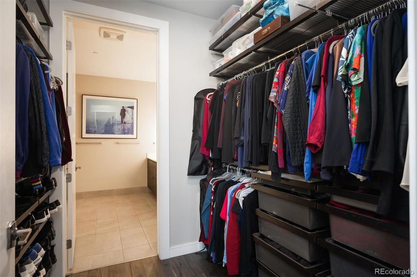
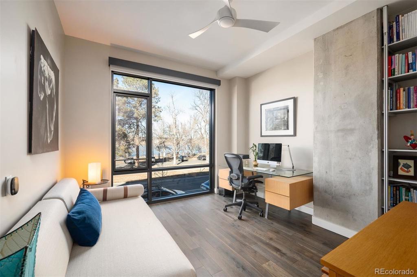
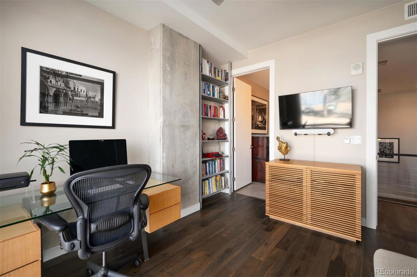
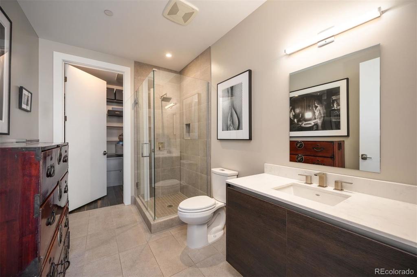
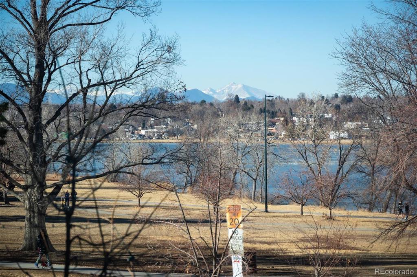
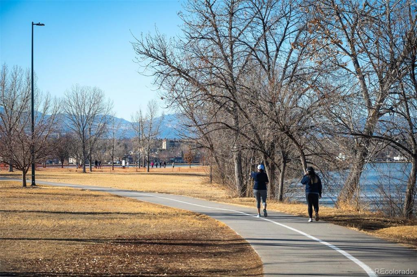
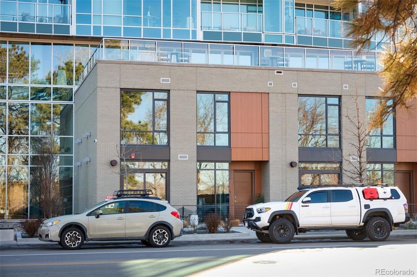
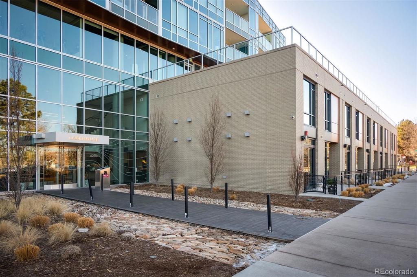


 Menu
Menu
 Schedule a Showing
Schedule a Showing

