4200 W 17th Avenue #133
Denver, CO 80204 — Denver county
Price
$745,500
Sqft
954.00 SqFt
Baths
1
Beds
1
Description
This stunning luxury first floor condo offers a spacious and inviting living space with a total area of 954 square feet. The unit features one generously sized bedroom, a den that can easily be used as a home office or guest room, and one beautifully appointed bathroom.As soon as you step inside, you'll be greeted by the impressive vaulted ceilings that create a sense of grandeur and openness. The large windows allow plenty of natural light to flood the space, making it feel bright and airy.The condo is finished with high-end materials and features luxurious touches throughout. The gourmet kitchen is equipped with stainless steel appliances, sleek countertops, and custom cabinetry. The living room is perfect for relaxing or entertaining, with plenty of room for a comfortable seating area and a dining table.The bedroom is a true retreat, with ample closet space and plenty of room for a king-sized bed. The bathroom is equally impressive, featuring high-end finishes, modern fixtures, and a spacious shower.This condo also comes with 1 deeded parking spot on the same floor as your condo and a storage unit. You also have exclusive access to a range of amenities, including a fitness center, rooftop terrace, and 24-hour concierge service. The location is unbeatable, situated in a vibrant and the bustling neighborhood of Sloan’s Lake that offers easy access to shops, restaurants, and entertainment options.Priced at $747,500, this luxury condo is a rare opportunity to own a piece of sophisticated urban living at its finest.Seller is offering a $5000 concession or 2/1 buy down rate.
Property Level and Sizes
SqFt Lot
0.00
Lot Features
Elevator, High Ceilings, Jack & Jill Bath, Kitchen Island, No Stairs, Open Floorplan, Quartz Counters, Vaulted Ceiling(s), Walk-In Closet(s)
Common Walls
2+ Common Walls
Interior Details
Interior Features
Elevator, High Ceilings, Jack & Jill Bath, Kitchen Island, No Stairs, Open Floorplan, Quartz Counters, Vaulted Ceiling(s), Walk-In Closet(s)
Appliances
Cooktop, Dishwasher, Disposal, Dryer, Freezer, Microwave, Refrigerator, Self Cleaning Oven, Washer
Laundry Features
In Unit
Electric
Central Air
Flooring
Tile, Wood
Cooling
Central Air
Heating
Forced Air, Natural Gas
Utilities
Electricity Available, Natural Gas Available
Exterior Details
Water
Public
Sewer
Public Sewer
Land Details
Road Frontage Type
Public Road
Road Responsibility
Public Maintained Road
Garage & Parking
Parking Spaces
1
Parking Features
Electric Vehicle Charging Station (s), Heated Garage
Exterior Construction
Roof
Unknown
Construction Materials
Block, Brick, Concrete
Architectural Style
Urban Contemporary
Window Features
Double Pane Windows, Window Treatments
Security Features
24 Hour Security,Carbon Monoxide Detector(s),Key Card Entry,Secured Garage/Parking,Security Entrance,Smoke Detector(s)
Builder Source
Public Records
Financial Details
PSF Total
$781.45
PSF Finished
$781.45
PSF Above Grade
$781.45
Previous Year Tax
3730.00
Year Tax
2021
Primary HOA Management Type
Professionally Managed
Primary HOA Name
CAP Management
Primary HOA Phone
3038322971
Primary HOA Amenities
Bike Storage,Clubhouse,Concierge,Dog/Pet Wash,Elevator(s),Fitness Center,Front Desk,Garden Area,Gated,On Site Management,Parking,Pool,Security,Spa/Hot Tub
Primary HOA Fees Included
Capital Reserves, Gas, Insurance, Maintenance Grounds, Maintenance Structure, On-Site Check In, Recycling, Security, Snow Removal, Trash, Water
Primary HOA Fees
12897.24
Primary HOA Fees Frequency
Annually
Primary HOA Fees Total Annual
12897.24
Location
Schools
Elementary School
Colfax
Middle School
Lake Int'l
High School
North
Walk Score®
Contact me about this property
Mary Ann Hinrichsen
RE/MAX Professionals
6020 Greenwood Plaza Boulevard
Greenwood Village, CO 80111, USA
6020 Greenwood Plaza Boulevard
Greenwood Village, CO 80111, USA
- (303) 548-3131 (Mobile)
- Invitation Code: new-today
- maryann@maryannhinrichsen.com
- https://MaryannRealty.com
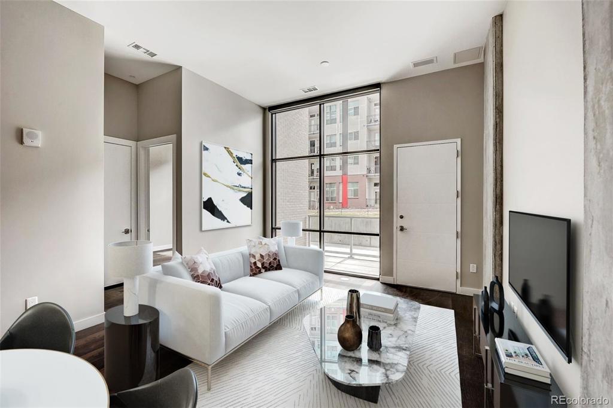
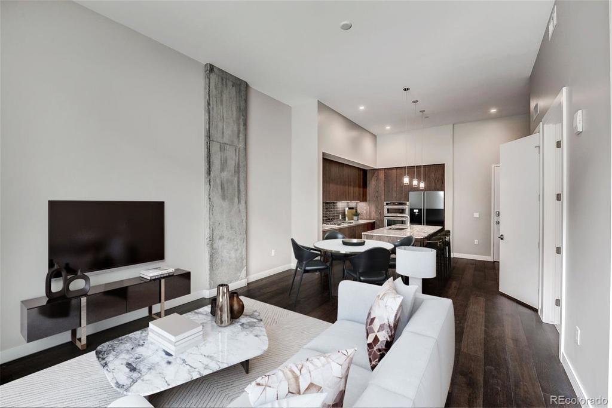
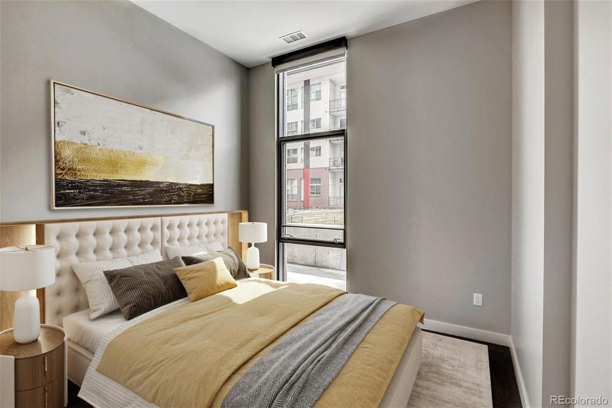
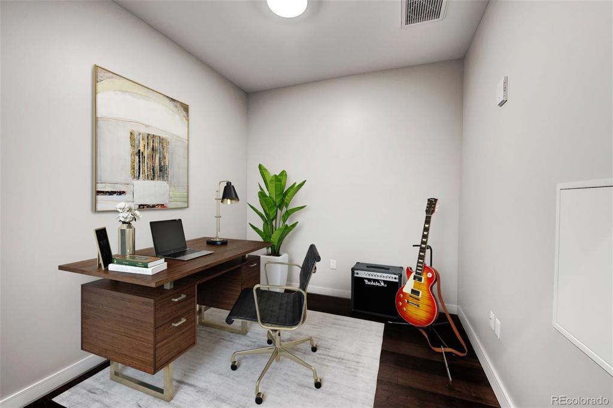
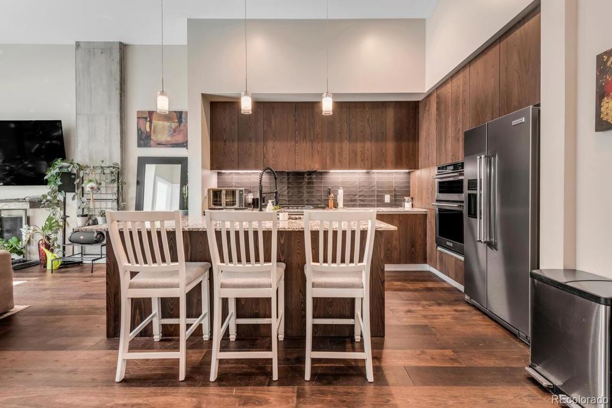
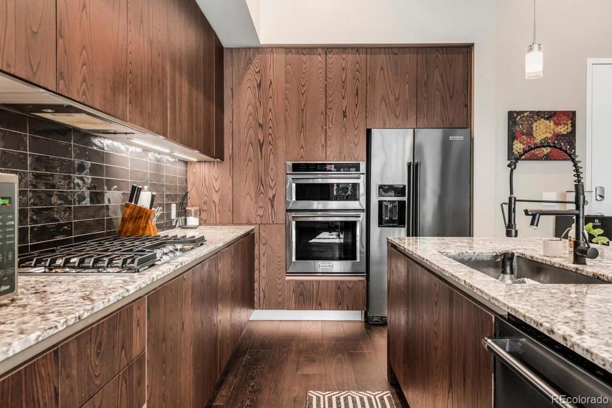
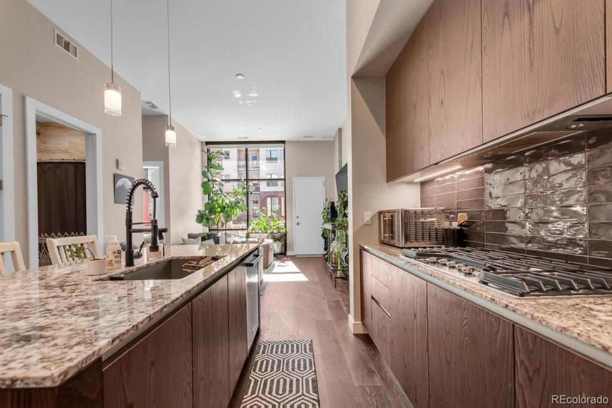
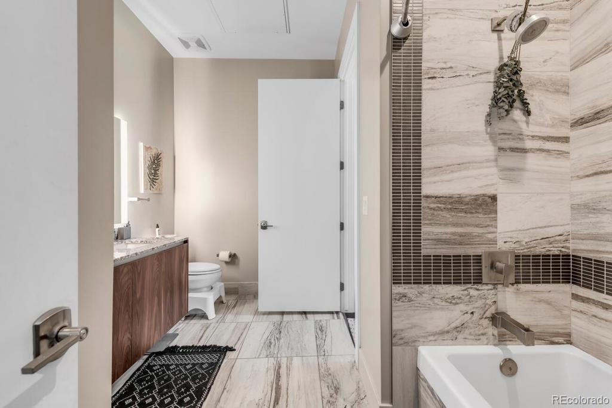
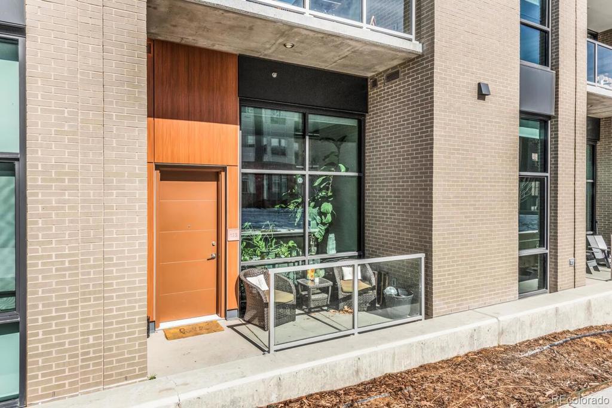
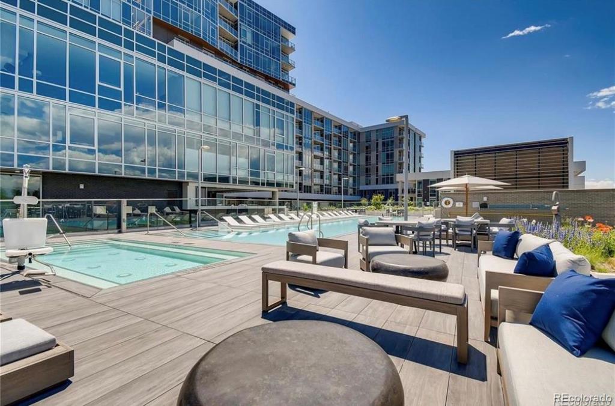
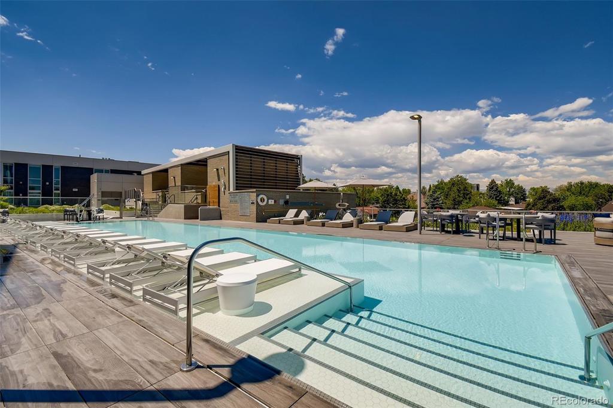
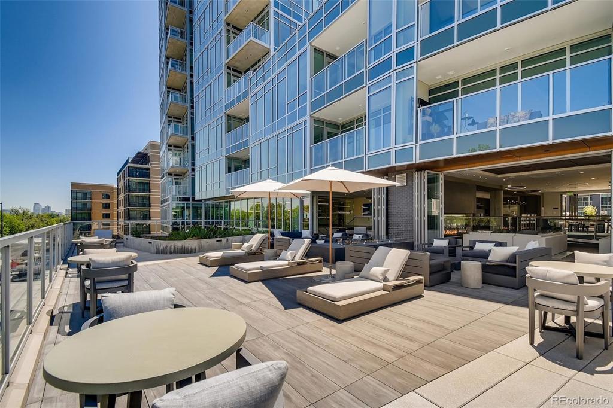
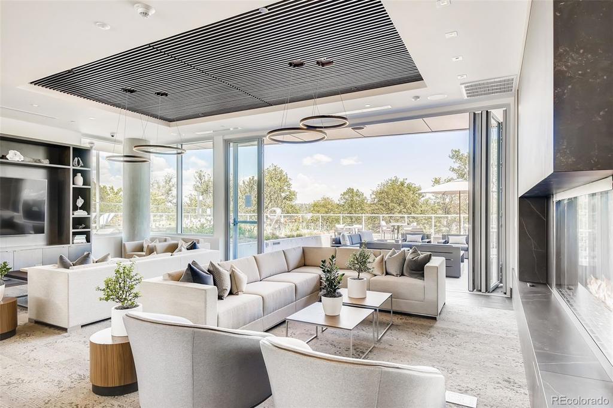
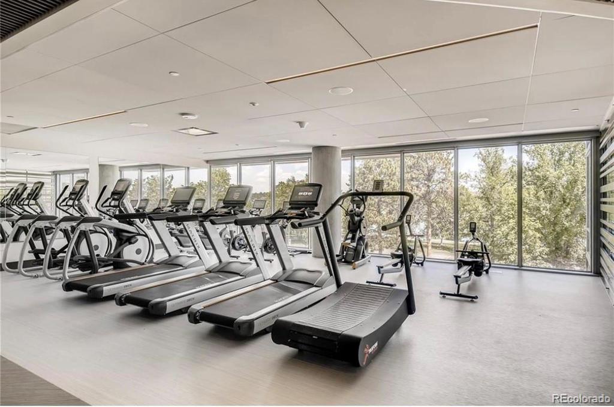
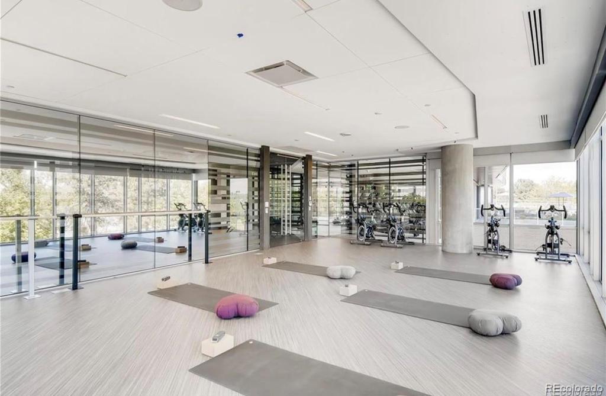


 Menu
Menu
 Schedule a Showing
Schedule a Showing

