1930 Grove Street #1
Denver, CO 80204 — Denver county
Price
$955,000
Sqft
2401.00 SqFt
Baths
3
Beds
2
Description
2 2 2022 Working on a builder contract - Only one unit remains see 1920 Grove Unit 1. Brand new never lived in FRONT UNIT north side. These are large (2401 sq ft) 2 Bedroom and 3 Bath units with 2 different outdoor patios or decks. Large open second level with kitchen, dining room and living room. A stunning modern gas fireplace is featured in the space. The kitchen features quartz counter tops, gas oven/stove and wonderful Italian cabinetry with integrated under counter lighting. Great outdoor deck right off the kitchen. Both the primary bedroom and guest bedrooms on the 3rd level feature large closets. Laundry is located on the 3rd level. The 4th level roof top deck features a pop out with wet bar and beverage refrigerator space with a gas and water line. Approximately 50% of the roof top deck is private from your neighbors and more shaded from the rising sun. The roof top views of the Bronco's football stadium and downtown are spectacular and mountain views to the west. There is a large sunny room on the main level that can be used as a den, office or additional sleeping space with pull out or Murphy bed. off the two car garage. Fabulous location between Sloan's Lake and Jefferson Park - get the best of both worlds. Party Wall Agreement - Floor Plan are in MLS supplements - Monthly management fee estimated at $135 per month.
Property Level and Sizes
SqFt Lot
0.00
Lot Features
Ceiling Fan(s), Eat-in Kitchen, Entrance Foyer, Five Piece Bath, Kitchen Island, Primary Suite, Open Floorplan, Quartz Counters, Walk-In Closet(s)
Foundation Details
Slab
Common Walls
End Unit
Interior Details
Interior Features
Ceiling Fan(s), Eat-in Kitchen, Entrance Foyer, Five Piece Bath, Kitchen Island, Primary Suite, Open Floorplan, Quartz Counters, Walk-In Closet(s)
Appliances
Dishwasher, Disposal, Gas Water Heater, Microwave, Range, Range Hood, Refrigerator
Laundry Features
In Unit, Laundry Closet
Electric
Central Air
Flooring
Carpet, Tile, Wood
Cooling
Central Air
Heating
Electric, Forced Air, Natural Gas
Fireplaces Features
Gas, Living Room
Utilities
Cable Available, Electricity Connected, Natural Gas Connected
Exterior Details
Features
Balcony, Gas Valve
Lot View
City, Mountain(s)
Water
Public
Sewer
Public Sewer
Land Details
Garage & Parking
Parking Features
Concrete
Exterior Construction
Roof
Membrane, Other
Construction Materials
Frame, Stucco, Wood Siding
Exterior Features
Balcony, Gas Valve
Window Features
Double Pane Windows
Security Features
Carbon Monoxide Detector(s), Smoke Detector(s)
Builder Source
Builder
Financial Details
Year Tax
2021
Primary HOA Fees
0.00
Location
Schools
Elementary School
Brown
Middle School
Strive Lake
High School
North
Walk Score®
Contact me about this property
Mary Ann Hinrichsen
RE/MAX Professionals
6020 Greenwood Plaza Boulevard
Greenwood Village, CO 80111, USA
6020 Greenwood Plaza Boulevard
Greenwood Village, CO 80111, USA
- (303) 548-3131 (Mobile)
- Invitation Code: new-today
- maryann@maryannhinrichsen.com
- https://MaryannRealty.com
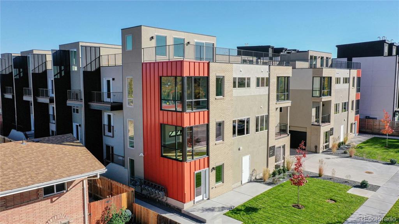
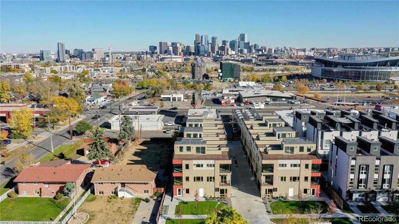
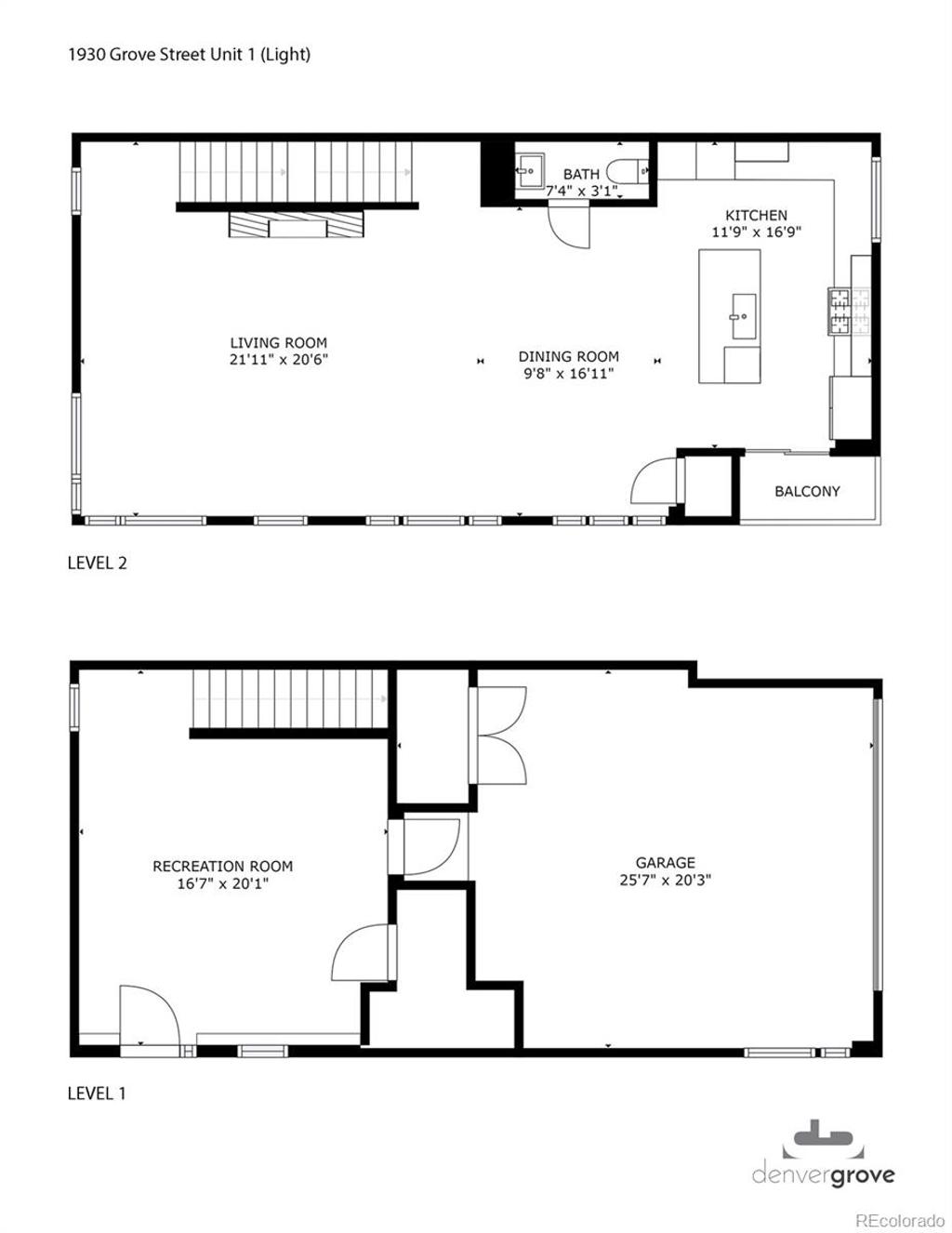
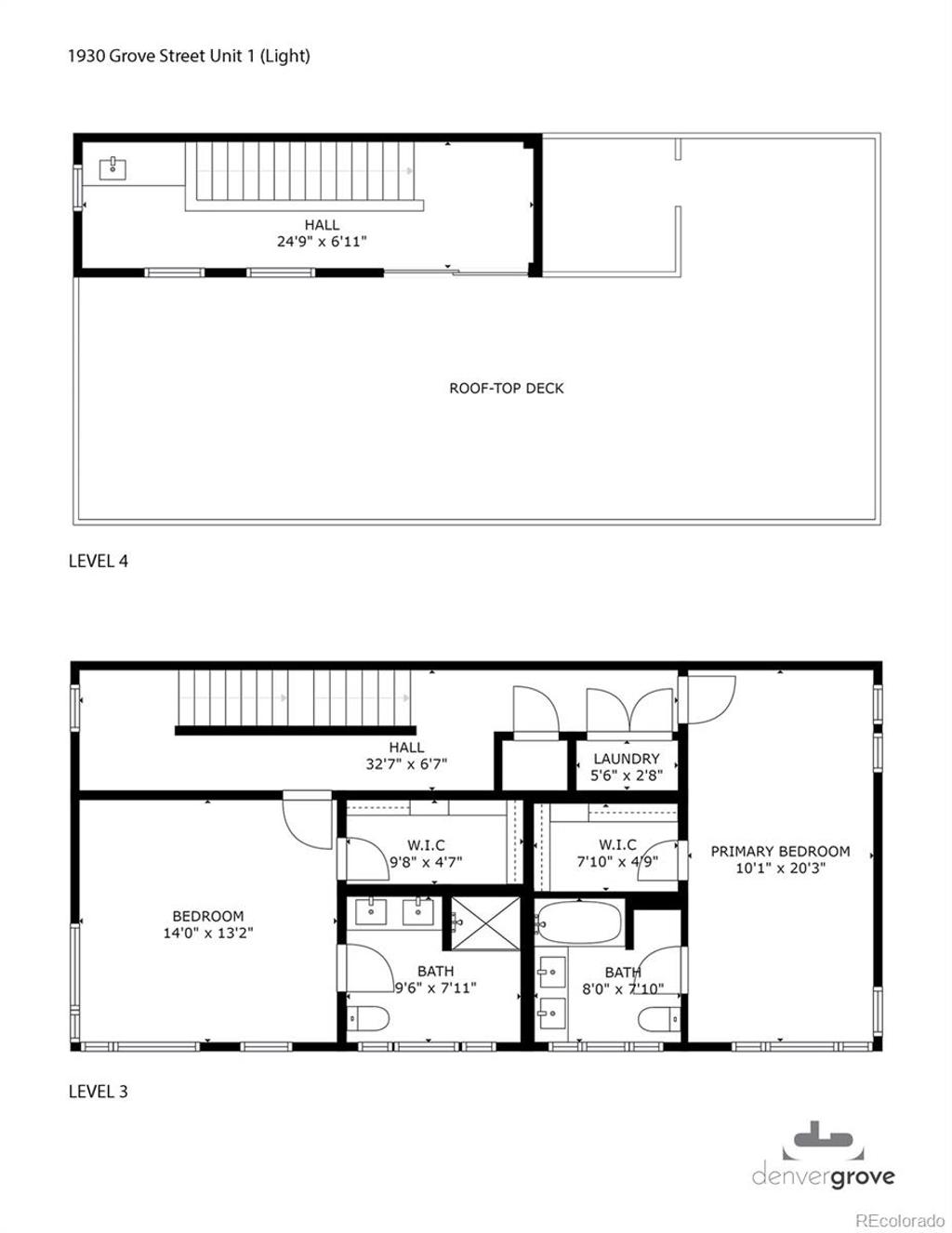
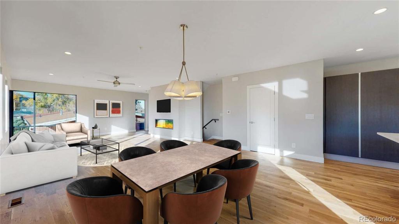
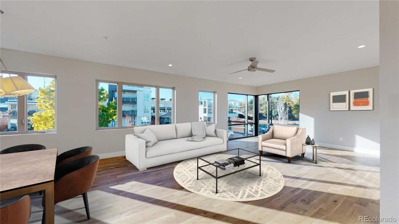
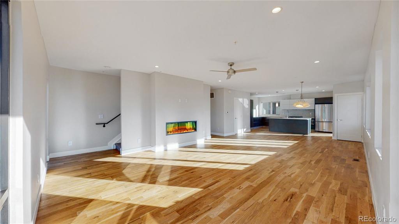
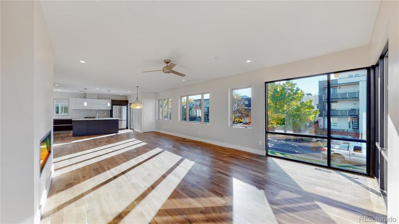
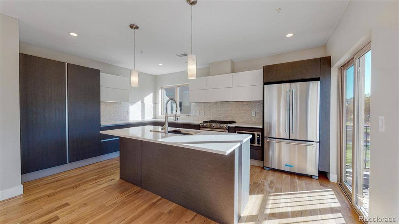
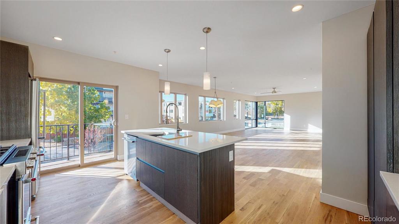
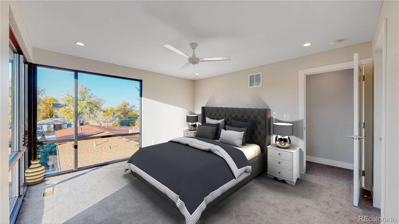
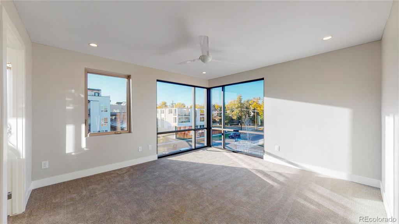
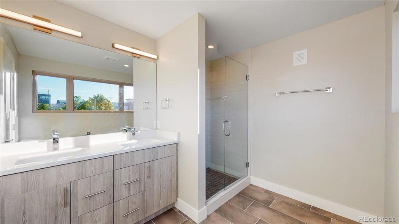
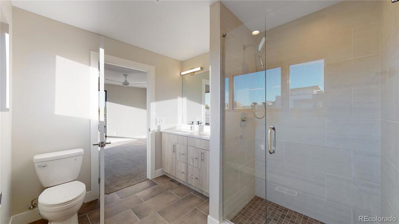
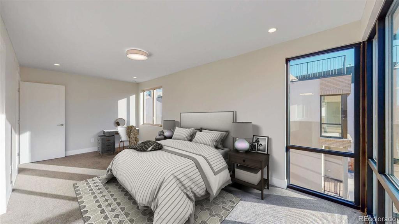
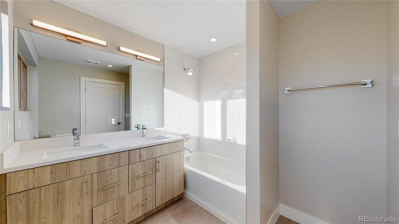
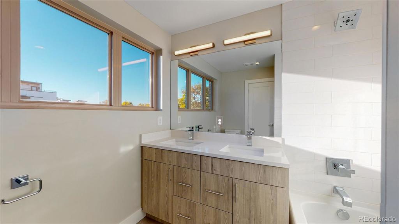
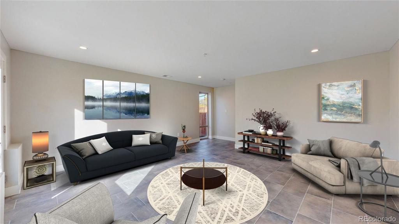
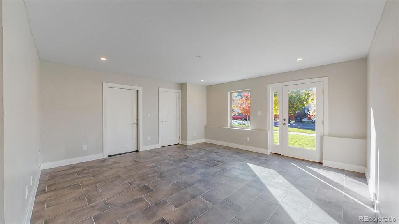
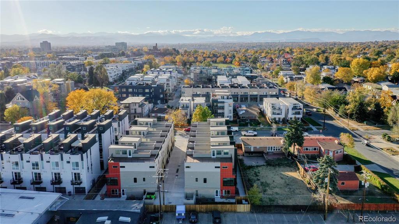
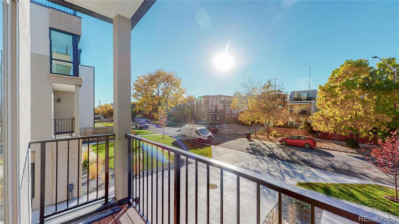
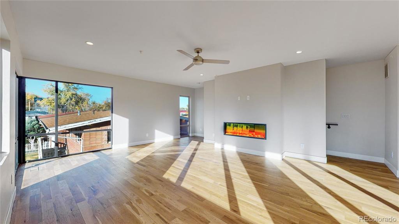
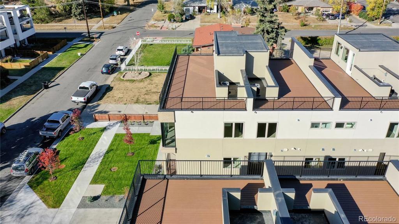
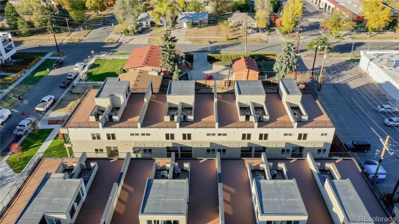
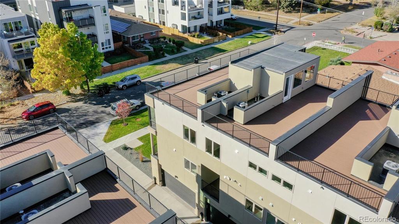
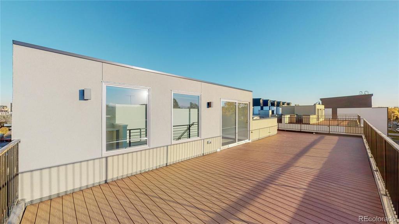
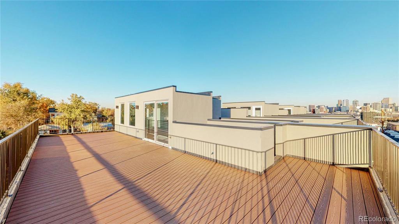
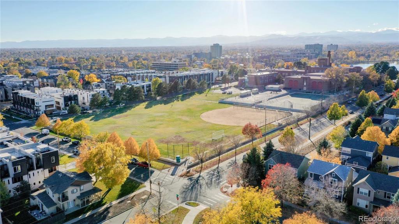
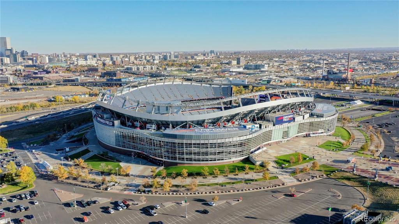
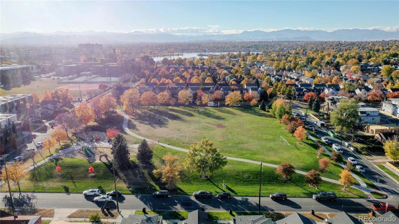
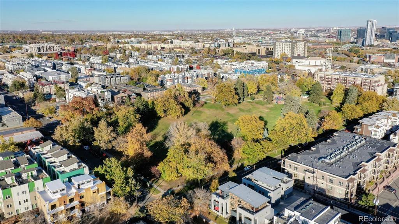
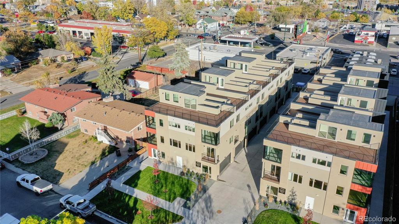
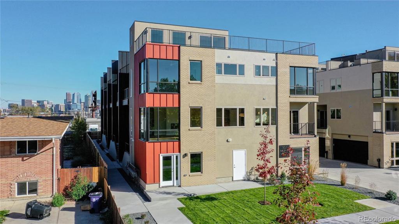
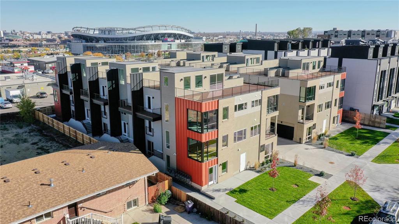
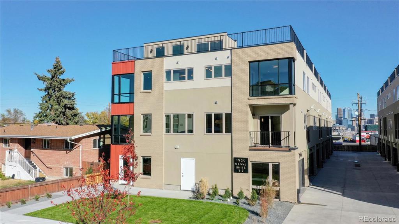
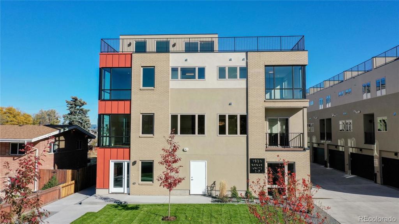
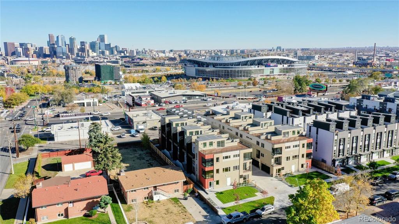
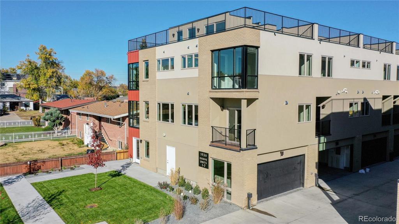
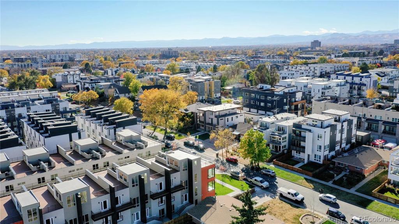


 Menu
Menu


