1825 N Grove Street
Denver, CO 80204 — Denver county
Price
$929,000
Sqft
2186.00 SqFt
Baths
4
Beds
3
Description
Welcome to 1825 Grove St !! A modern urban haven designed for the sophisticated city dweller. This stunning duplex boasts 3 bedrooms and 4 bathrooms across a meticulously crafted space that perfectly balances luxury and functionality.
Nestled in the heart of Denver's vibrant neighborhoods, this home is a stone's throw from some of the city's finest restaurants, bars, and entertainment venues, ensuring the urban professional will never miss a beat of the city's pulsing rhythm.
The property features contemporary finishes throughout, with an emphasis on quality and style. The open floor plans invite you to curate spaces that reflect your personal taste while providing the perfect backdrop for entertaining or unwinding after a busy day. With expansive windows framing breathtaking views of the city skyline and majestic mountains, you'll relish the seamless integration of indoor and outdoor living.
Parking is a breeze with a dedicated garaged space, a rare commodity in such a sought-after location. Additionally, the absence of an HOA affords a level of freedom and simplicity that is truly priceless.
Don't miss the chance to claim this gem as your own. 1825 Grove St is more than just a home – it's a lifestyle choice that offers the ultimate Denver experience for the discerning urbanite. Secure your piece of the city today and step into the life you deserve.
For investors clients: This is in the Colorado Opportunity Zone Program. Please see following site:
https://oedit.colorado.gov/colorado-opportunity-zone-program Investors can save in capital gains taxes. See site or PDF document in additional supplements for additional information.
Property Level and Sizes
SqFt Lot
1562.00
Lot Features
Built-in Features, Five Piece Bath, Granite Counters, Jack & Jill Bathroom
Lot Size
0.04
Foundation Details
Slab
Basement
Finished, Sump Pump
Common Walls
1 Common Wall
Interior Details
Interior Features
Built-in Features, Five Piece Bath, Granite Counters, Jack & Jill Bathroom
Appliances
Bar Fridge, Cooktop, Dishwasher, Disposal, Microwave, Oven
Laundry Features
In Unit
Electric
Central Air
Flooring
Carpet, Tile, Wood
Cooling
Central Air
Heating
Forced Air, Natural Gas
Utilities
Cable Available, Electricity Connected, Natural Gas Available, Phone Available
Exterior Details
Features
Balcony
Lot View
City, Mountain(s)
Water
Public
Sewer
Public Sewer
Land Details
Road Frontage Type
Public
Road Responsibility
Public Maintained Road
Road Surface Type
Alley Paved
Garage & Parking
Parking Features
220 Volts, Electric Vehicle Charging Station(s), Insulated Garage
Exterior Construction
Roof
Membrane
Construction Materials
Brick, Frame, Metal Siding, Stucco
Exterior Features
Balcony
Builder Name 1
Other
Builder Source
Builder
Financial Details
Previous Year Tax
1297.00
Year Tax
2023
Primary HOA Fees
0.00
Location
Schools
Elementary School
Cheltenham
Middle School
Strive Lake
High School
North
Walk Score®
Contact me about this property
Mary Ann Hinrichsen
RE/MAX Professionals
6020 Greenwood Plaza Boulevard
Greenwood Village, CO 80111, USA
6020 Greenwood Plaza Boulevard
Greenwood Village, CO 80111, USA
- (303) 548-3131 (Mobile)
- Invitation Code: new-today
- maryann@maryannhinrichsen.com
- https://MaryannRealty.com
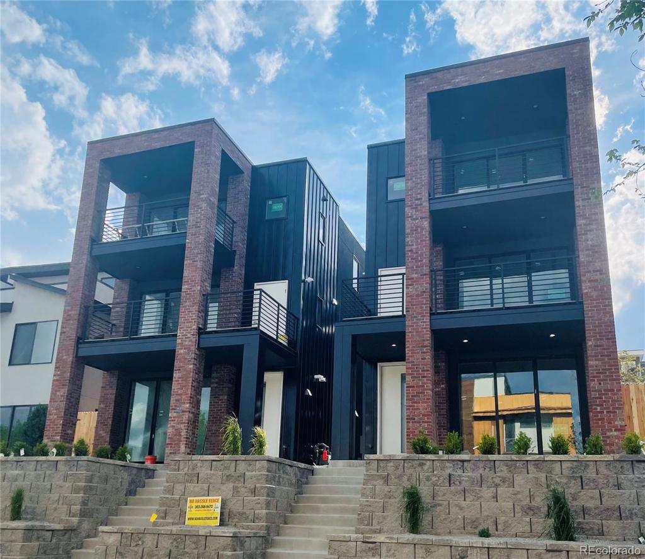
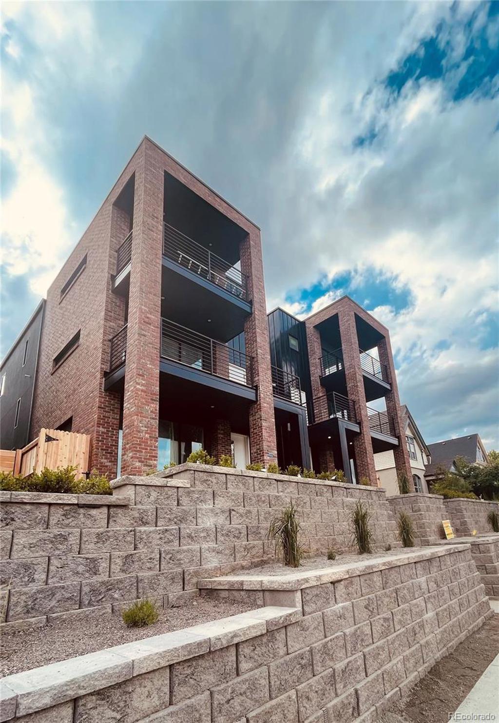
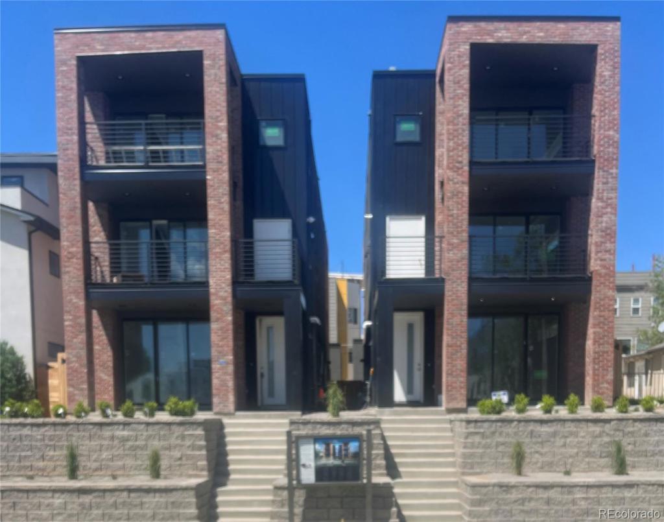
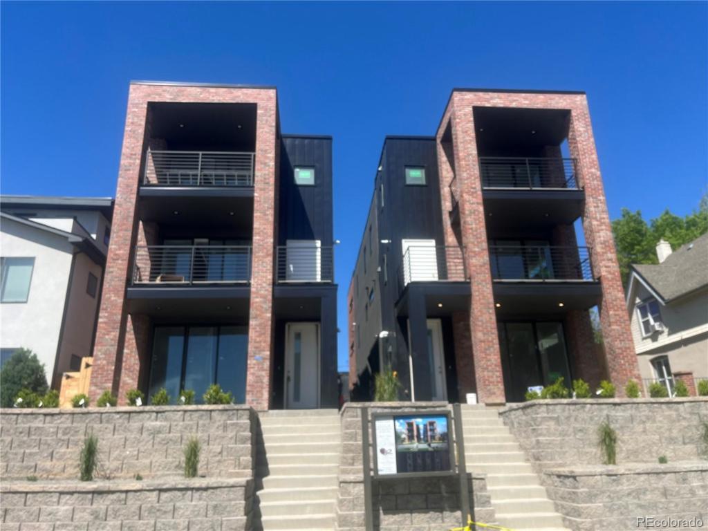
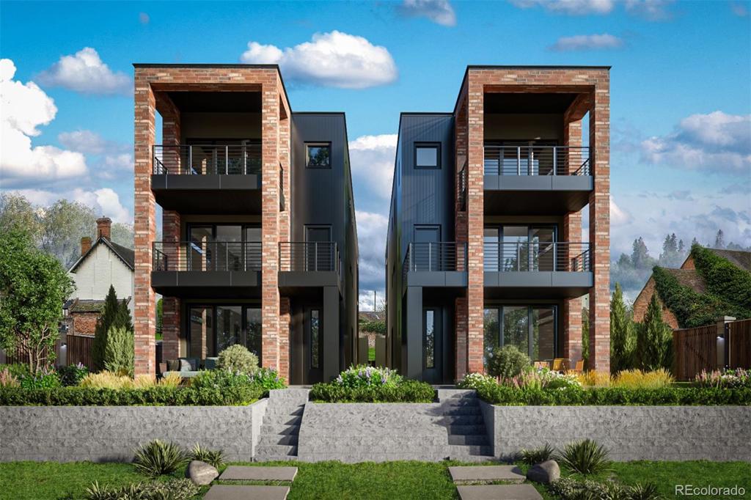
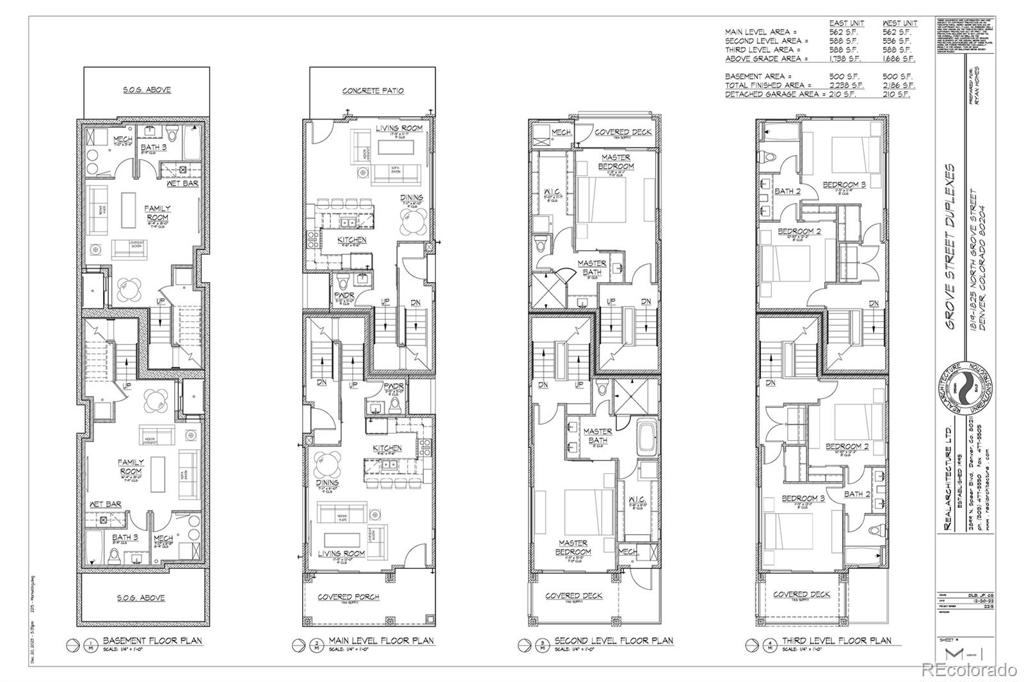
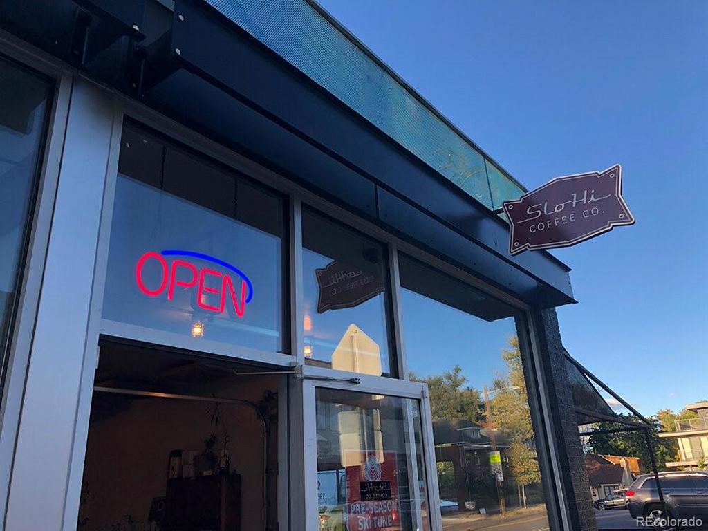
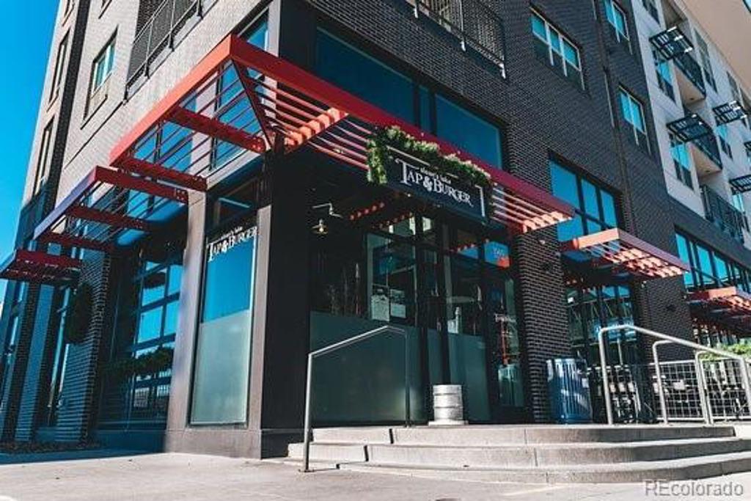
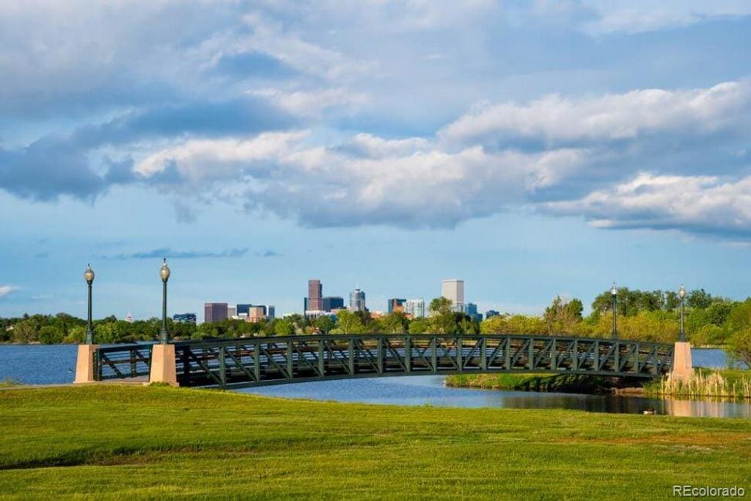
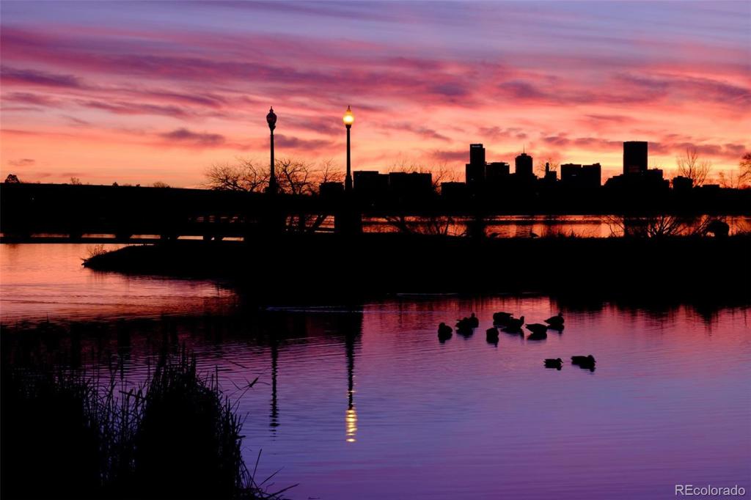
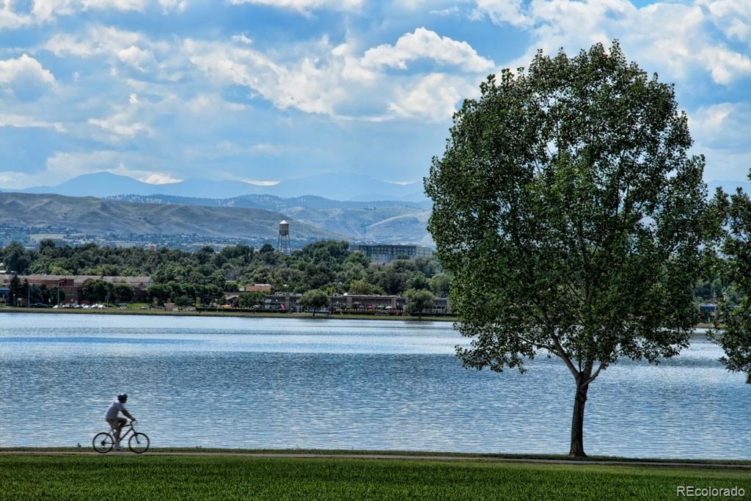
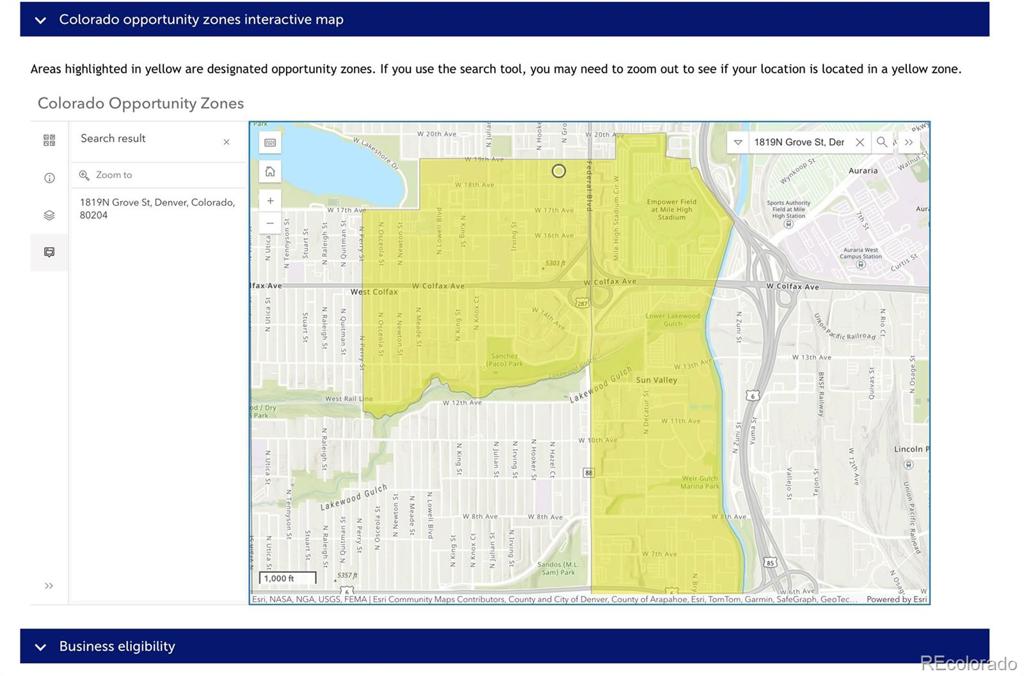








































 Menu
Menu
 Schedule a Showing
Schedule a Showing

