1642 Zenobia Street
Denver, CO 80204 — Denver county
Price
$1,200,000
Sqft
2930.00 SqFt
Baths
3
Beds
5
Description
Welcome to this stunning fully remodeled mid-century modern home that seamlessly blends old-world charm with contemporary design and modern conveniences. Situated in a prime location overlooking the beautiful Sloans Lake, this exquisite property offers 5 beds and 3 baths, providing ample space for luxurious living. Upon entering, you will immediately be captivated by the meticulous updates that have transformed this house into a modern oasis. The entire home has been carefully renovated to incorporate a sleek and sophisticated feel while preserving the intrinsic character of the mid-century design. The spacious and light-filled living areas feature an open floor plan that emphasizes clean lines and an abundance of natural light. The centerpiece of the kitchen is the waterfall quartz countertops, which effortlessly merges functionality and elegance. The high-end Stageline Moody Blue cabinetry adds a contemporary touch, complementing the overall aesthetic of the home. The primary suite is a private retreat, complete with a beautifully designed ensuite bathroom, offering a spa-like experience. With its exquisite finishes and modern fixtures, it provides the perfect place to unwind after a long day. The additional bedrooms are equally impressive. This property boasts all-new mechanicals (plumbing, electrical, HVAC, AC, windows, sewer, roof), ensuring efficiency and peace of mind with all accompanying City of Denver passed permits. The exterior of the house is just as remarkable as the interior, with a meticulously landscaped yard that creates a serene atmosphere. Step outside and bask in the breathtaking views of Sloans Lake, surrounding mountains, and the natural beauty of the area. Located in a desirable neighborhood, this mid-century modern masterpiece is surrounded by a wealth of amenities, including parks, trails, and trendy shops and restaurants. With quick and easy access to downtown, the bustling city life is within easy reach.
Property Level and Sizes
SqFt Lot
6000.00
Lot Features
Ceiling Fan(s), Entrance Foyer, High Speed Internet, In-Law Floor Plan, Kitchen Island, Open Floorplan, Primary Suite, Quartz Counters, Walk-In Closet(s), Wet Bar, Wired for Data
Lot Size
0.14
Basement
Finished, Full
Interior Details
Interior Features
Ceiling Fan(s), Entrance Foyer, High Speed Internet, In-Law Floor Plan, Kitchen Island, Open Floorplan, Primary Suite, Quartz Counters, Walk-In Closet(s), Wet Bar, Wired for Data
Appliances
Dishwasher, Disposal, Oven, Range, Range Hood, Self Cleaning Oven, Smart Appliances, Tankless Water Heater
Electric
Central Air
Flooring
Carpet, Tile, Vinyl
Cooling
Central Air
Heating
Forced Air
Exterior Details
Features
Lighting, Private Yard, Rain Gutters
Sewer
Public Sewer
Land Details
Road Frontage Type
Public
Road Responsibility
Public Maintained Road
Road Surface Type
Paved
Garage & Parking
Parking Features
Oversized
Exterior Construction
Roof
Architecural Shingle
Construction Materials
Brick
Exterior Features
Lighting, Private Yard, Rain Gutters
Window Features
Double Pane Windows
Builder Source
Public Records
Financial Details
Previous Year Tax
3318.00
Year Tax
2022
Primary HOA Fees
0.00
Location
Schools
Elementary School
Colfax
Middle School
Strive Lake
High School
North
Walk Score®
Contact me about this property
Mary Ann Hinrichsen
RE/MAX Professionals
6020 Greenwood Plaza Boulevard
Greenwood Village, CO 80111, USA
6020 Greenwood Plaza Boulevard
Greenwood Village, CO 80111, USA
- (303) 548-3131 (Mobile)
- Invitation Code: new-today
- maryann@maryannhinrichsen.com
- https://MaryannRealty.com
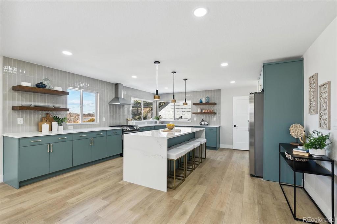
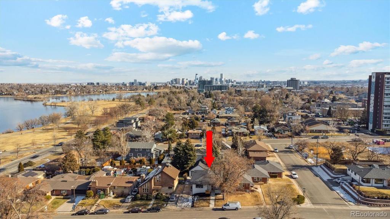
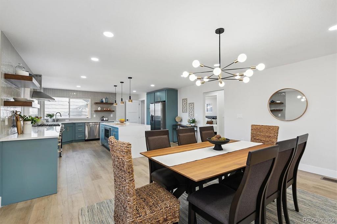
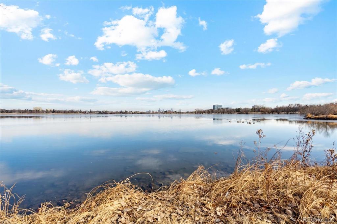
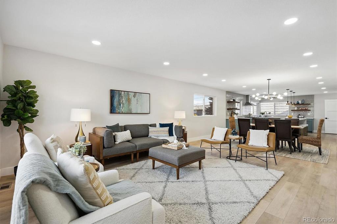
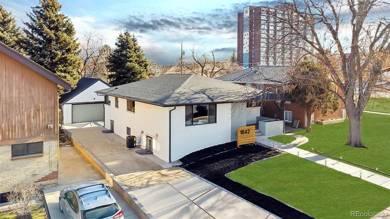
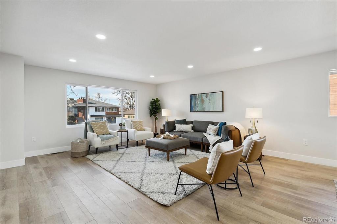
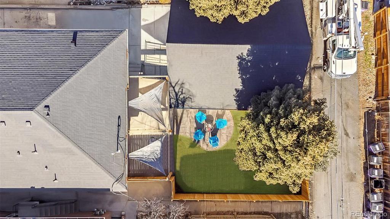
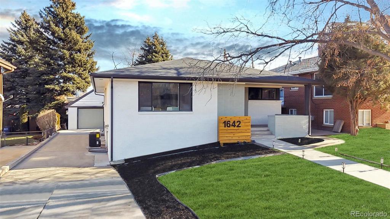
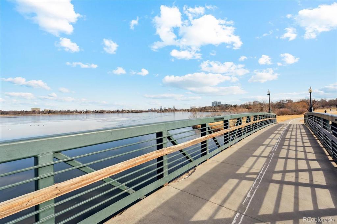
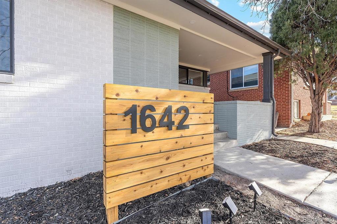
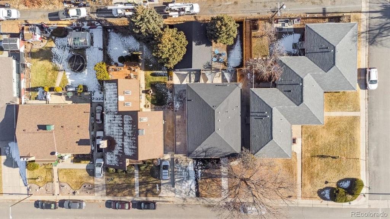
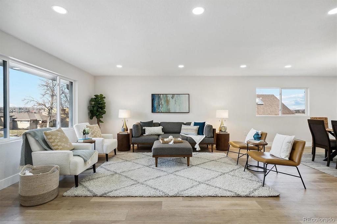
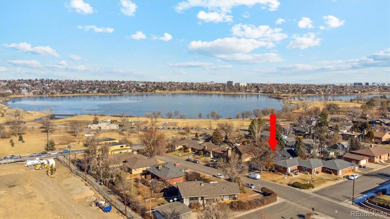
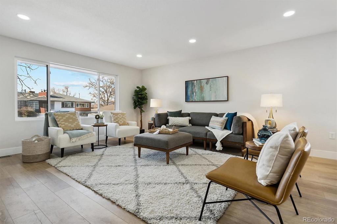
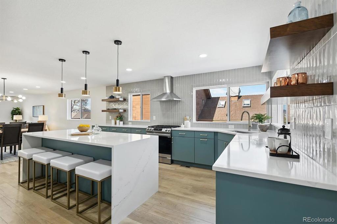
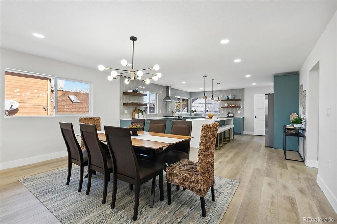
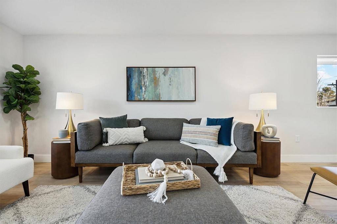
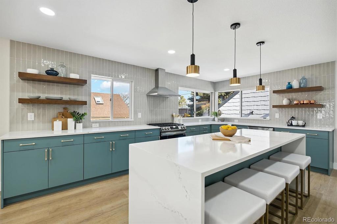
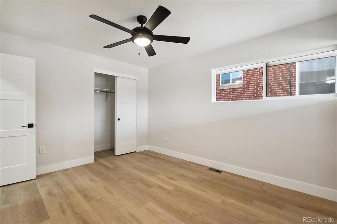
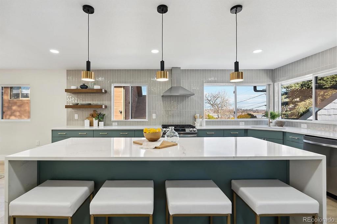
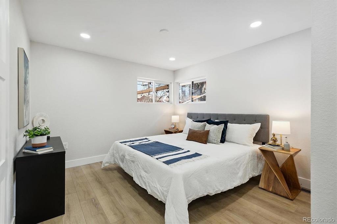
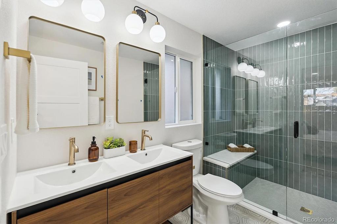
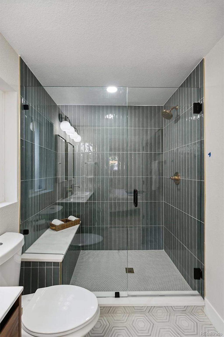
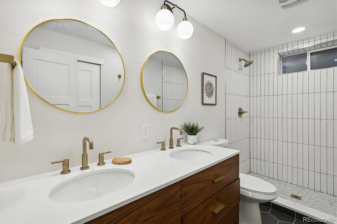
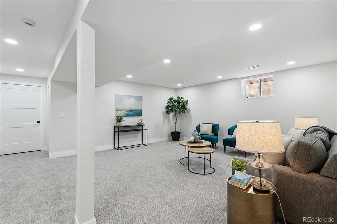
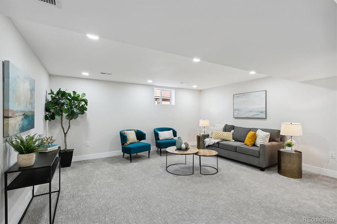
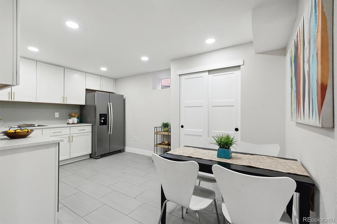
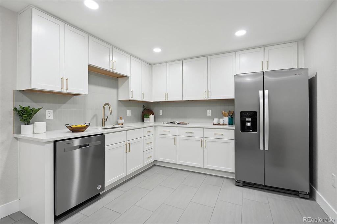
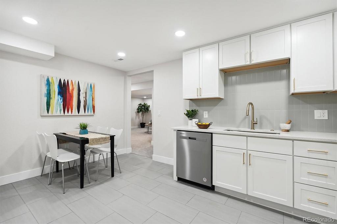
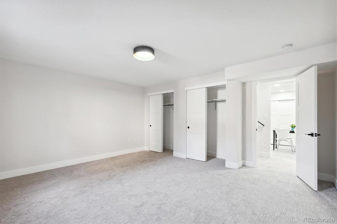
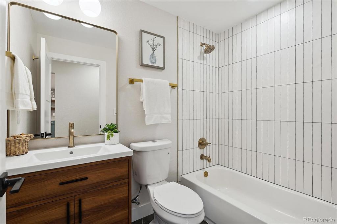
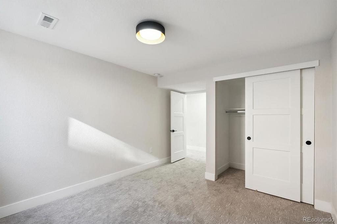
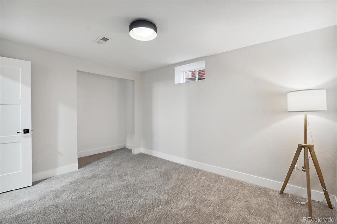
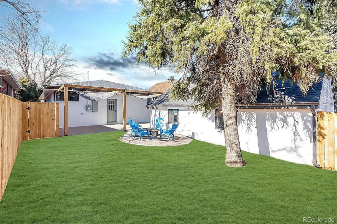
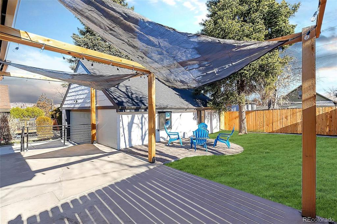
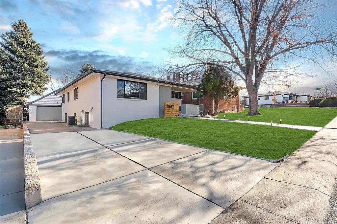
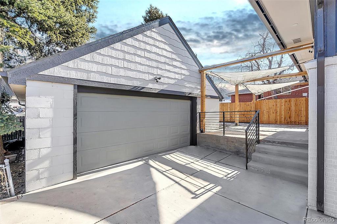
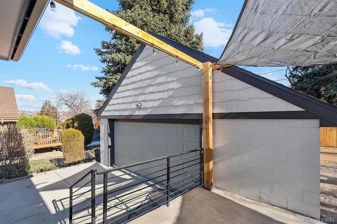
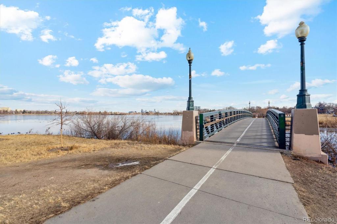
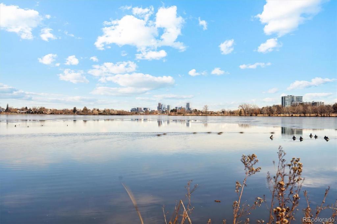
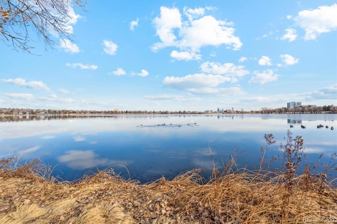


 Menu
Menu


