1635 Osceola Street
Denver, CO 80204 — Denver county
Price
$1,899,000
Sqft
3835.00 SqFt
Baths
4
Beds
5
Description
Perfectly located Modern Farmhouse just steps from Sloan's Lake! Walk across the street to enjoy the outdoor activities at the park or stroll to the many dining options located just blocks away. This thoughtfully designed home was constructed in 2019 and is filled with natural light, white oak floors, custom shiplap and brick details, high end lighting and great indoor/outdoor living. Upon entry to the home you are greeted by a spacious office with built-ins on one side and a large dining room on the other. The house then opens to an inviting living room with fireplace, large gourmet kitchen with a Butler's pantry and a mudroom with built-ins leading to the backyard. The second floor boasts a huge spa-like primary suite, an open loft/flex space with exposed brick walls, large laundry room with built in cabinets, two bedrooms and another full bathroom. The finished basement is perfect for gathering with a nice bar for entertaining, a large family room, two more bedrooms and another full bathroom. The backyard patio is perfect for sitting outside as it's shaded by a new pergola and is attached to the main floor living room. Finally the finished two car garage will fit your vehicles and your toys. This home has it all!
Property Level and Sizes
SqFt Lot
4685.00
Lot Features
Built-in Features, Ceiling Fan(s), Eat-in Kitchen, Entrance Foyer, Five Piece Bath, High Ceilings, Kitchen Island, Open Floorplan, Pantry, Primary Suite, Quartz Counters, Smart Thermostat, Smoke Free, Solid Surface Counters, Walk-In Closet(s), Wet Bar, Wired for Data
Lot Size
0.11
Foundation Details
Slab
Basement
Finished,Full,Interior Entry/Standard
Interior Details
Interior Features
Built-in Features, Ceiling Fan(s), Eat-in Kitchen, Entrance Foyer, Five Piece Bath, High Ceilings, Kitchen Island, Open Floorplan, Pantry, Primary Suite, Quartz Counters, Smart Thermostat, Smoke Free, Solid Surface Counters, Walk-In Closet(s), Wet Bar, Wired for Data
Appliances
Bar Fridge, Convection Oven, Dishwasher, Disposal, Dryer, Microwave, Oven, Range, Range Hood, Refrigerator, Self Cleaning Oven, Tankless Water Heater, Washer, Wine Cooler
Electric
Central Air
Flooring
Carpet, Wood
Cooling
Central Air
Heating
Forced Air
Fireplaces Features
Gas, Living Room
Exterior Details
Features
Private Yard, Rain Gutters
Patio Porch Features
Covered,Front Porch,Patio
Water
Public
Sewer
Public Sewer
Land Details
PPA
17263636.36
Garage & Parking
Parking Spaces
1
Exterior Construction
Roof
Composition
Construction Materials
Brick, Frame, Wood Siding
Exterior Features
Private Yard, Rain Gutters
Window Features
Double Pane Windows, Window Coverings
Security Features
Carbon Monoxide Detector(s)
Builder Source
Public Records
Financial Details
PSF Total
$495.18
PSF Finished
$503.05
PSF Above Grade
$720.68
Previous Year Tax
7225.00
Year Tax
2021
Primary HOA Fees
0.00
Location
Schools
Elementary School
Colfax
Middle School
Strive Lake
High School
North
Walk Score®
Contact me about this property
Mary Ann Hinrichsen
RE/MAX Professionals
6020 Greenwood Plaza Boulevard
Greenwood Village, CO 80111, USA
6020 Greenwood Plaza Boulevard
Greenwood Village, CO 80111, USA
- (303) 548-3131 (Mobile)
- Invitation Code: new-today
- maryann@maryannhinrichsen.com
- https://MaryannRealty.com
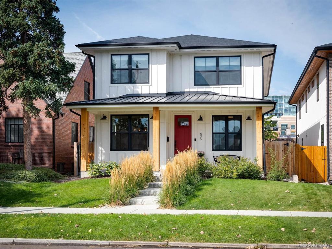
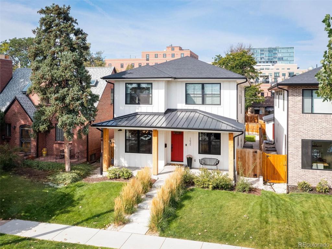
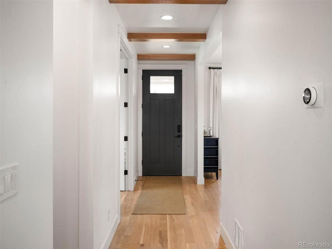
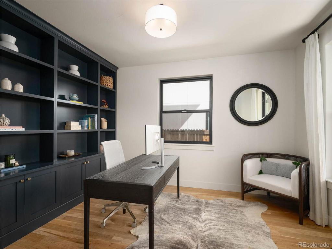
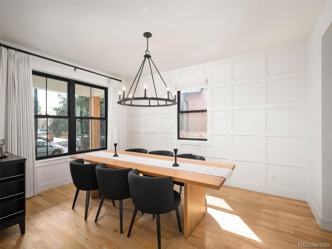
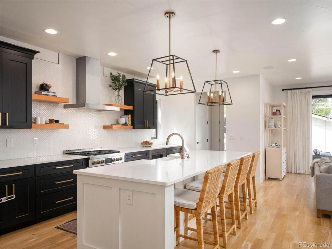
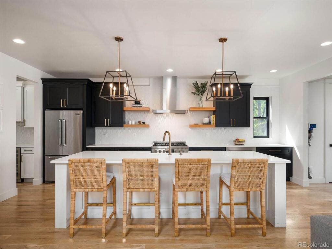
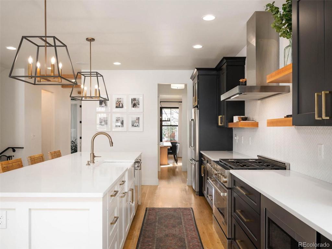
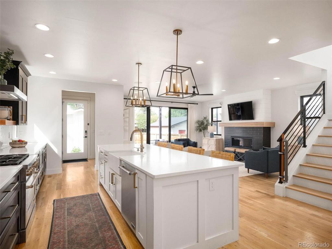
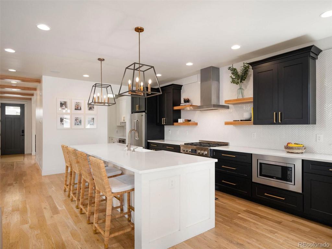
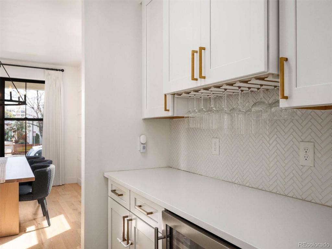
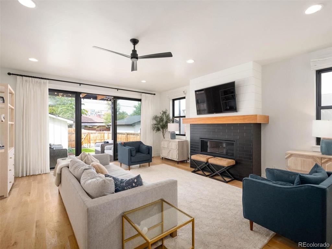
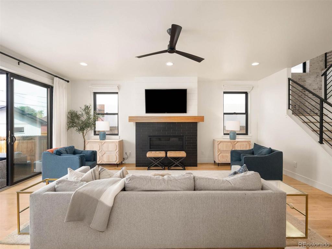
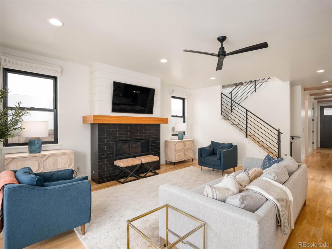
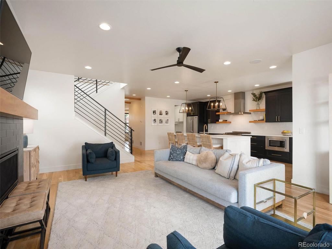
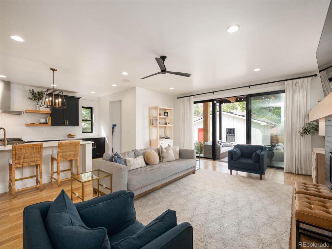
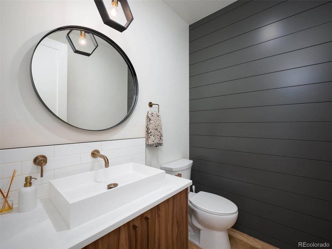
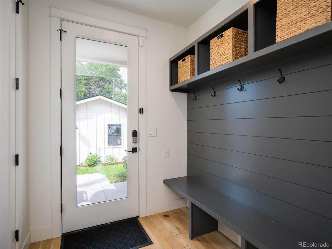
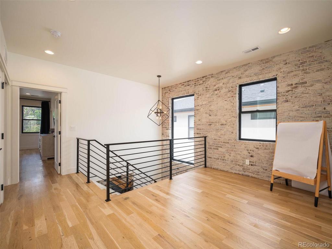
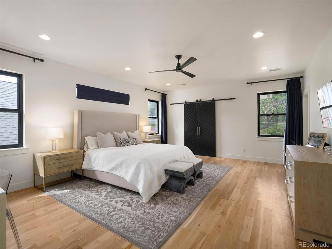
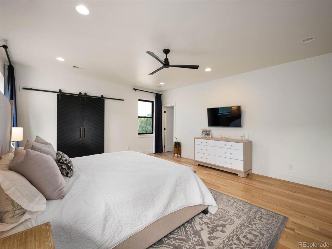
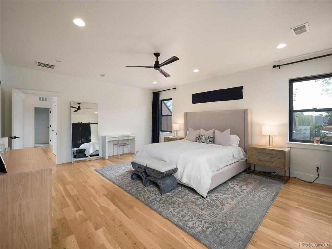
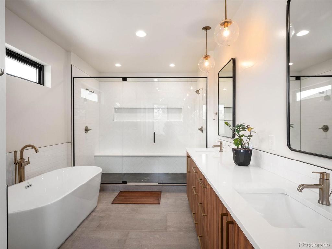
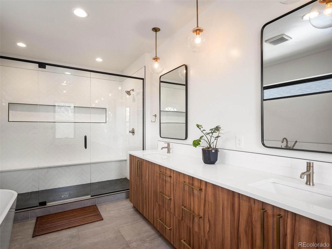
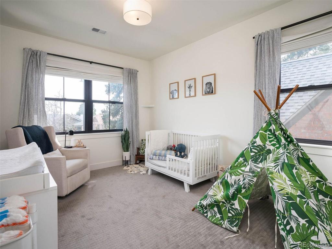
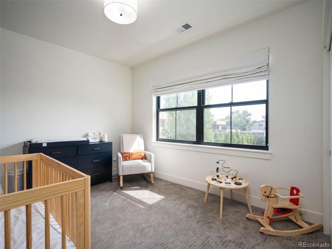
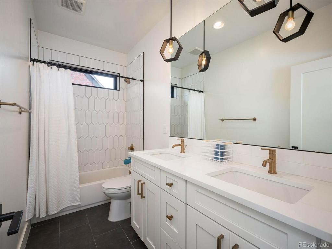
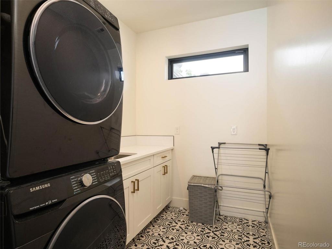
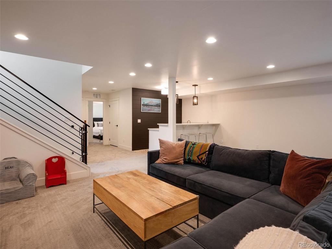
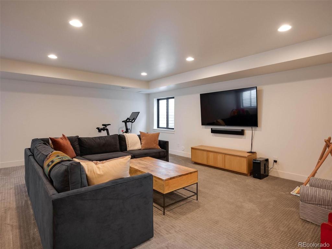
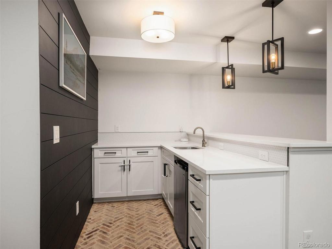
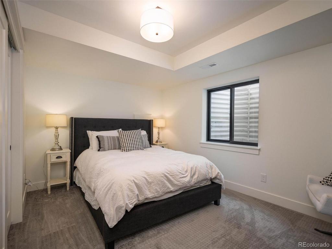
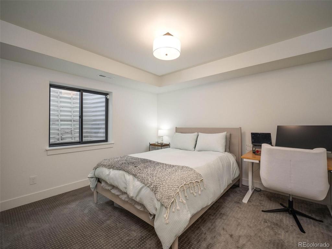
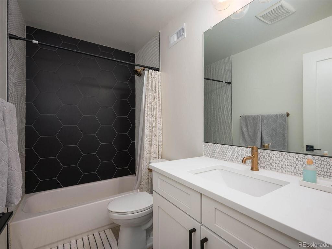
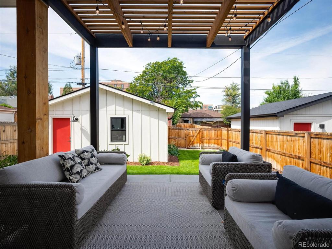
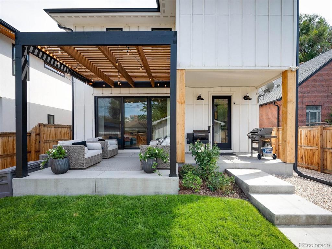
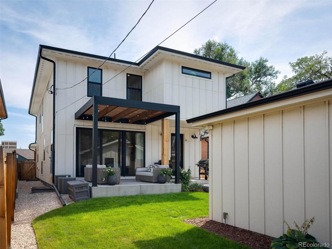
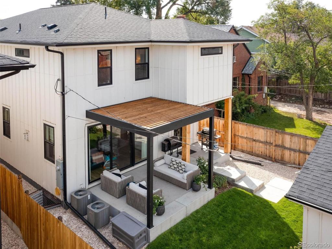
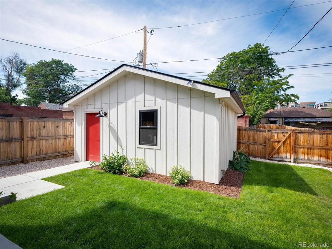
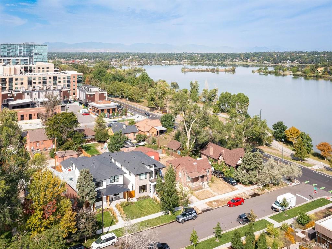


 Menu
Menu
 Schedule a Showing
Schedule a Showing

