1582 Lowell Boulevard #1
Denver, CO 80204 — Denver county
Price
$842,000
Sqft
2008.00 SqFt
Baths
2
Beds
4
Description
NEW PRICE! Stunning remodel in Sloan's Lake with room to stretch out! Fully permitted top to bottom transformation of a classic brick bungalow updated for the modern era while keeping the vintage charm. New HVAC, New 200 AMP Electric service, New Plumbing, New Roof, New Radon Mitigation plus Smart Thermostat and NO HOA! Step inside and you'll be smitten with the open floor plan accentuated by timeless exposed brick, hardwood floors and crown moulding. The brand new kitchen is a chef's dream featuring a large island with bar seating, trendy two-tone cabinets, Kitchen-Aid stainless appliances, gas range with exhaust hood and a large pantry. The main floor has two brightly lit bedrooms with tall ceilings and big double pane windows. The spacious main floor bathroom has a gorgeous custom tiled shower with frameless glass surround. The lower level has an exterior entrance and two big bedrooms (one with an egress window) and full bathroom with double vanity in serene blue and white finish. This space could be the perfect work from home space, exercise room, theater, kids room and even has income potential to become a house hacking, airbnb, roommate setup with possible lock off. Thoughtfully reimagined home lives large with over 2,000 square feet plus detached one car garage with extra tall ceilings for storage, easy to install EV charger. Relax on your huge covered front porch with swing and outdoor dining area. The fenced-in front yard with sprinklers is the perfect spot for fur babies. Prime location just steps away to Sloans Lake for year-round outdoor recreation. Walk to the flea market, free concerts/activities. Numerous bars and restaurants are a stone's throw away. Alamo Drafthouse, Meow Wolf, Edgewater Marketplace and Mile High Stadium are so close at hand. Nearby is light rail train and bike trails that can take you anywhere. Living on the west side makes mountain escapes easy with quick access to highways. Best value for a four bedroom in Sloans Lake.
Property Level and Sizes
SqFt Lot
2619.00
Lot Features
Built-in Features, Eat-in Kitchen, High Ceilings, Kitchen Island, Open Floorplan, Pantry, Quartz Counters, Radon Mitigation System, Smart Thermostat, Smoke Free, Walk-In Closet(s)
Lot Size
0.06
Basement
Bath/Stubbed,Exterior Entry,Finished,Full,Interior Entry/Standard,Sump Pump
Common Walls
1 Common Wall
Interior Details
Interior Features
Built-in Features, Eat-in Kitchen, High Ceilings, Kitchen Island, Open Floorplan, Pantry, Quartz Counters, Radon Mitigation System, Smart Thermostat, Smoke Free, Walk-In Closet(s)
Appliances
Convection Oven, Dishwasher, Disposal, Gas Water Heater, Microwave, Oven, Range, Range Hood, Refrigerator, Self Cleaning Oven, Sump Pump, Tankless Water Heater
Laundry Features
In Unit
Electric
Central Air
Flooring
Carpet, Tile, Wood
Cooling
Central Air
Heating
Forced Air
Utilities
Cable Available, Electricity Connected, Internet Access (Wired), Natural Gas Connected, Phone Available
Exterior Details
Features
Garden, Lighting, Private Yard, Rain Gutters
Patio Porch Features
Front Porch,Patio
Lot View
City,Mountain(s)
Water
Public
Sewer
Public Sewer
Land Details
PPA
14166666.67
Road Frontage Type
Public Road
Road Responsibility
Public Maintained Road
Road Surface Type
Paved
Garage & Parking
Parking Spaces
2
Parking Features
220 Volts, Concrete, Dry Walled, Electric Vehicle Charging Station (s), Exterior Access Door, Insulated, Oversized, Storage
Exterior Construction
Roof
Composition
Construction Materials
Brick, Frame
Architectural Style
Bungalow
Exterior Features
Garden, Lighting, Private Yard, Rain Gutters
Window Features
Double Pane Windows
Security Features
Carbon Monoxide Detector(s),Smoke Detector(s)
Builder Source
Public Records
Financial Details
PSF Total
$423.31
PSF Finished
$445.49
PSF Above Grade
$846.61
Previous Year Tax
2383.00
Year Tax
2021
Primary HOA Fees
0.00
Location
Schools
Elementary School
Cheltenham
Middle School
Strive Lake
High School
North
Walk Score®
Contact me about this property
Mary Ann Hinrichsen
RE/MAX Professionals
6020 Greenwood Plaza Boulevard
Greenwood Village, CO 80111, USA
6020 Greenwood Plaza Boulevard
Greenwood Village, CO 80111, USA
- (303) 548-3131 (Mobile)
- Invitation Code: new-today
- maryann@maryannhinrichsen.com
- https://MaryannRealty.com
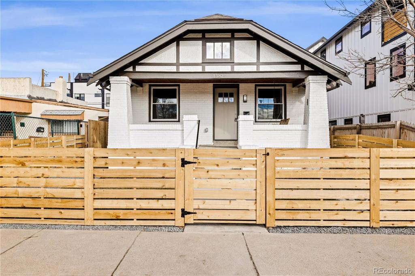
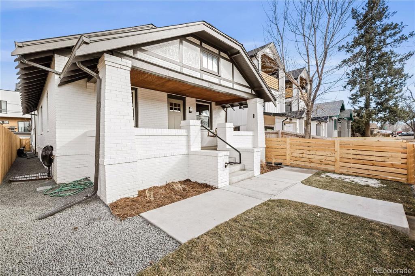
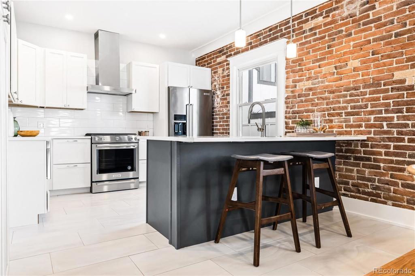
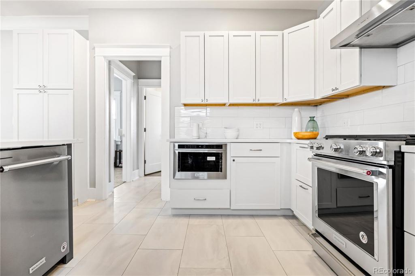
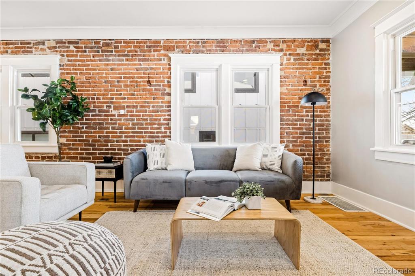
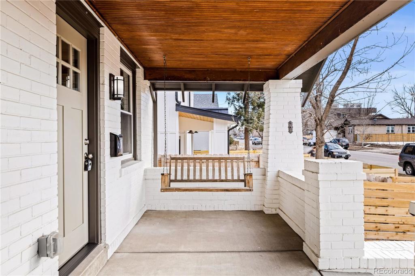
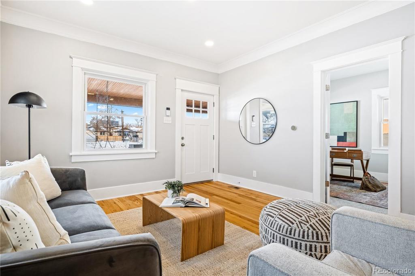
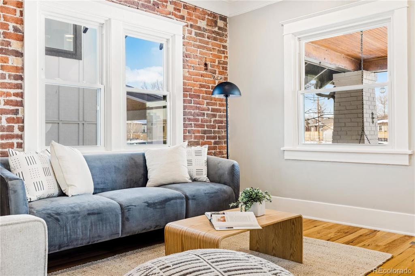
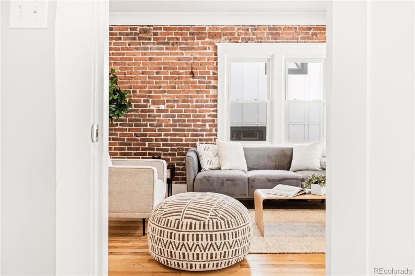
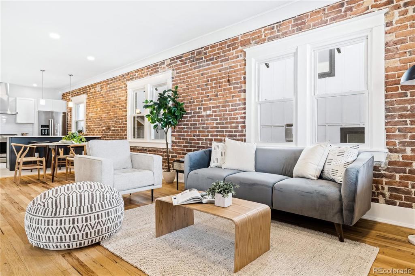
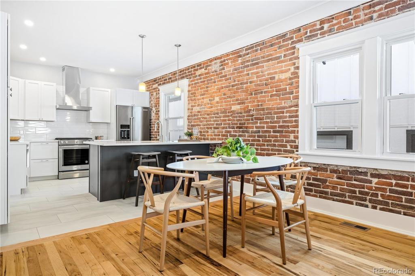
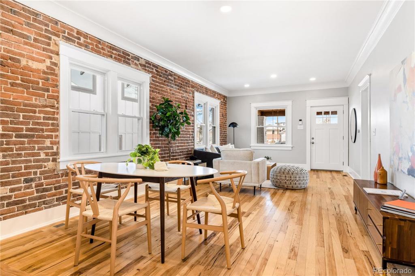
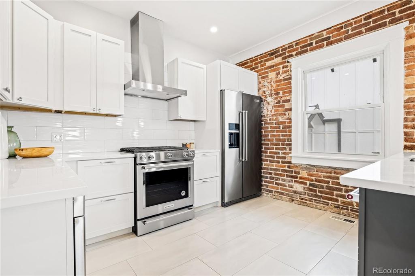
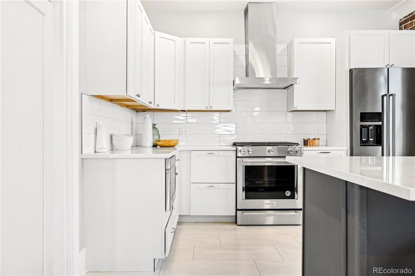
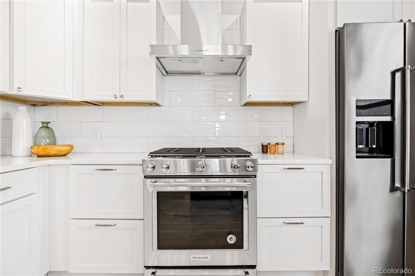
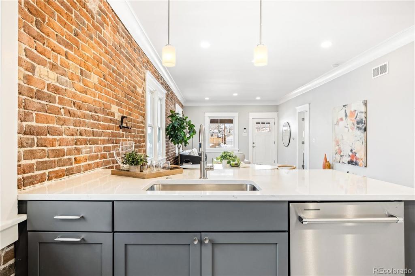
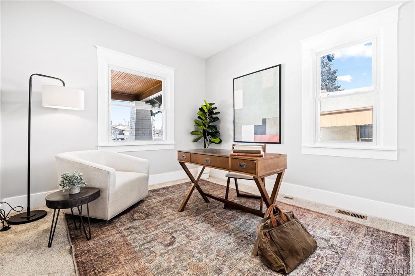
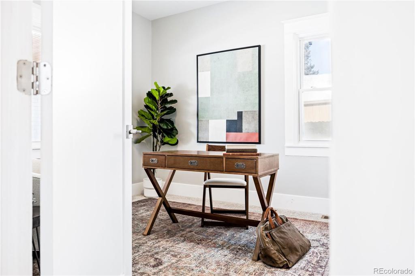
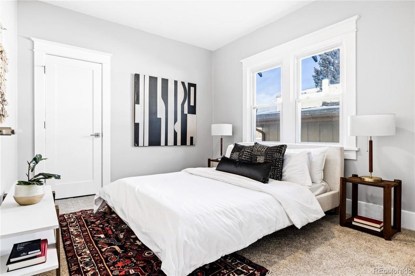
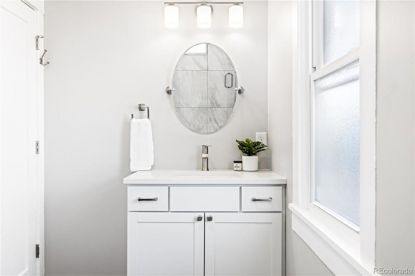
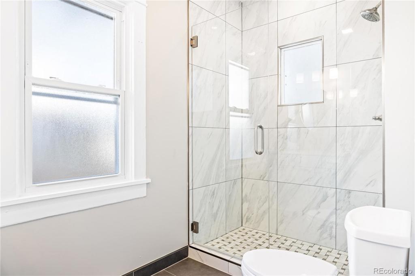
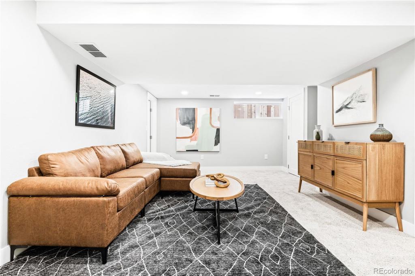
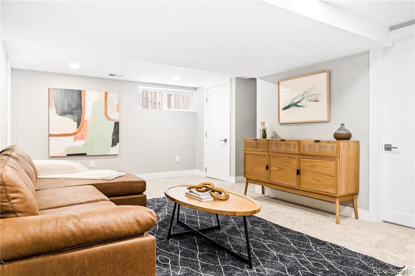
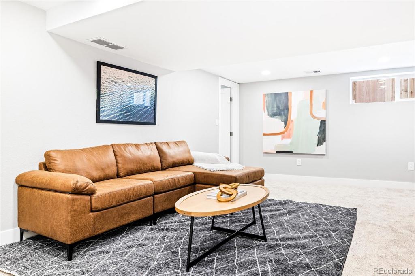
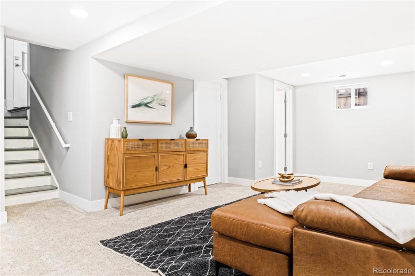
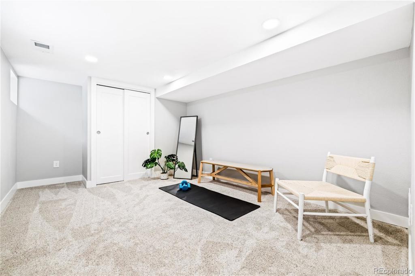
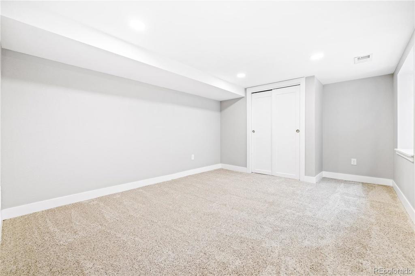
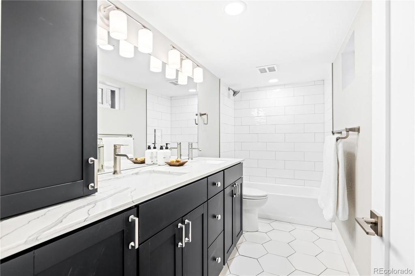
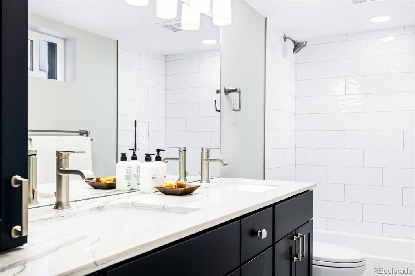
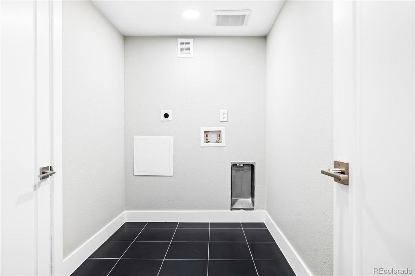


 Menu
Menu


