7375 Windsor Drive
Boulder, CO 80301 — Boulder county
Price
$995,000
Sqft
2880.00 SqFt
Baths
3
Beds
3
Description
Enjoy low maintenance living in this RANCH-STYLE patio home ideally located a few blocks to the Boulder Country Club. Nicely appointed on a corner lot with terrific southern exposure, the sun-drenched interior is light and bright and boasts an open floor plan w/ vaulted ceilings, gleaming hardwood floors and plantation shutters. The nicely updated kitchen offers custom white cabinetry, a center island, slab granite counters and stainless appliances and opens directly to the living/dining areas with a cozy gas fireplace. Main floor primary bedroom has 2 closets including a large walk-in closet and 5-piece primary bath. A 2nd main floor bedroom is also a great den/office space. Nicely finished basement is a great space for guests, kids or grandkids and offers a large bedroom, full bath, family room with built-ins and a flexible bonus space/non-conforming 4th bedroom. Enjoy the lovely outdoor spaces including a spacious front trex deck or the fully enclosed back patio. Main floor stackable washer/dryer and lower level laundry in the unfinished storage space.
Property Level and Sizes
SqFt Lot
4969.00
Lot Features
Five Piece Bath, Kitchen Island, Open Floorplan, Radon Mitigation System, Smart Thermostat, Vaulted Ceiling(s), Walk-In Closet(s)
Lot Size
0.11
Foundation Details
Slab
Basement
Full
Interior Details
Interior Features
Five Piece Bath, Kitchen Island, Open Floorplan, Radon Mitigation System, Smart Thermostat, Vaulted Ceiling(s), Walk-In Closet(s)
Appliances
Dishwasher, Disposal, Dryer, Microwave, Oven, Refrigerator, Self Cleaning Oven, Washer
Laundry Features
In Unit
Electric
Ceiling Fan(s), Central Air
Flooring
Wood
Cooling
Ceiling Fan(s), Central Air
Heating
Forced Air
Fireplaces Features
Gas, Living Room
Utilities
Cable Available, Electricity Available, Internet Access (Wired), Natural Gas Available
Exterior Details
Water
Public
Sewer
Public Sewer
Land Details
Road Surface Type
Paved
Garage & Parking
Exterior Construction
Roof
Composition
Construction Materials
Brick, Wood Frame
Window Features
Double Pane Windows, Skylight(s), Window Coverings
Security Features
Smoke Detector(s)
Builder Source
Assessor
Financial Details
Previous Year Tax
5697.00
Year Tax
2023
Primary HOA Name
Buckingham Ridge HOA
Primary HOA Phone
303-485-9818
Primary HOA Amenities
Golf Course, Park, Trail(s)
Primary HOA Fees Included
Reserves, Maintenance Grounds, Snow Removal, Trash
Primary HOA Fees
370.00
Primary HOA Fees Frequency
Monthly
Location
Schools
Elementary School
Heatherwood
Middle School
Platt
High School
Boulder
Walk Score®
Contact me about this property
Mary Ann Hinrichsen
RE/MAX Professionals
6020 Greenwood Plaza Boulevard
Greenwood Village, CO 80111, USA
6020 Greenwood Plaza Boulevard
Greenwood Village, CO 80111, USA
- Invitation Code: new-today
- maryann@maryannhinrichsen.com
- https://MaryannRealty.com
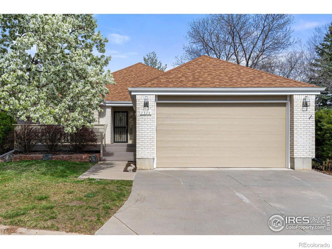
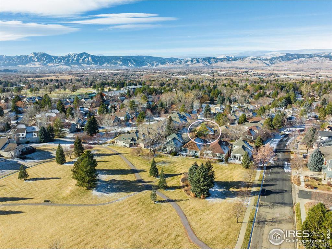
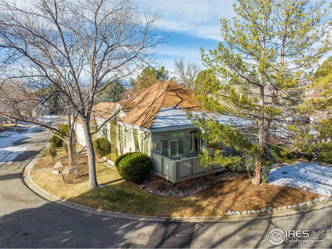
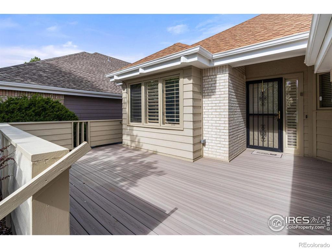
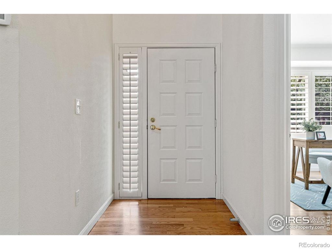
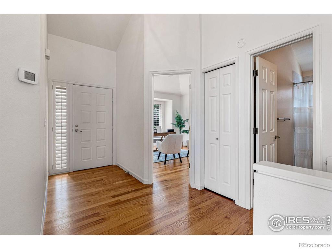
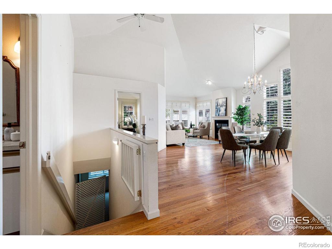
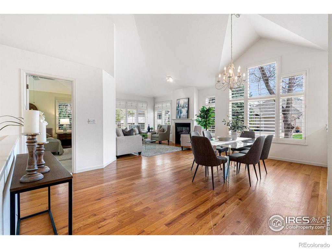
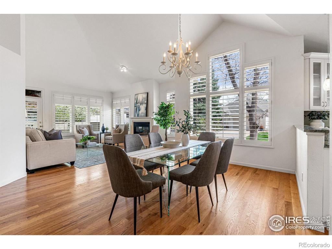
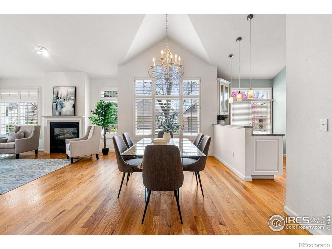
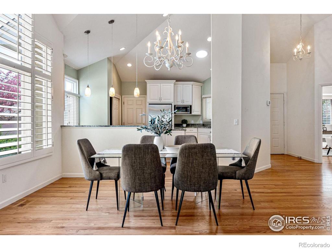
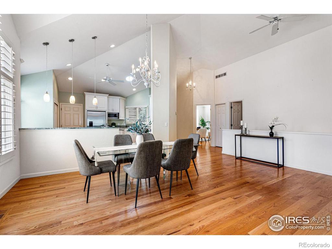
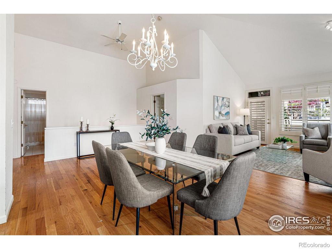
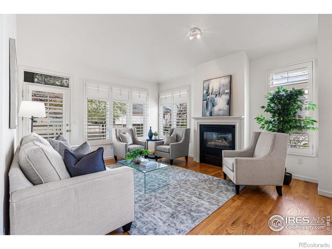
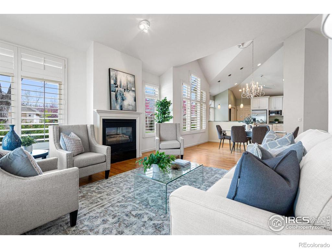
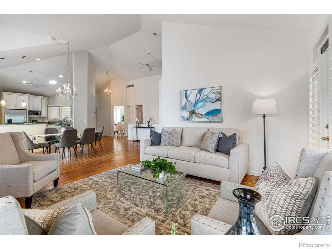
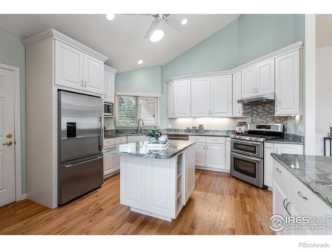
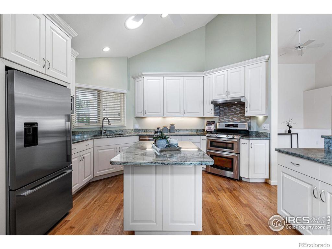
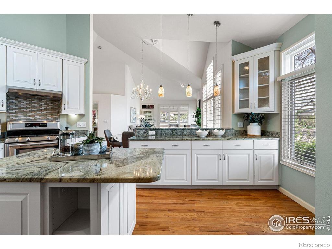
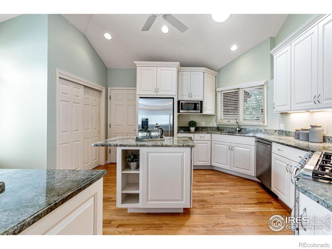
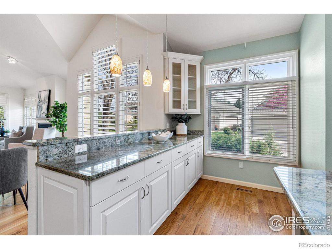
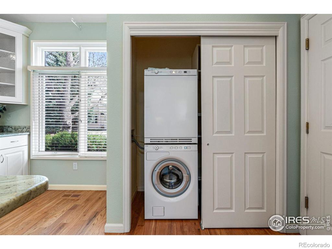
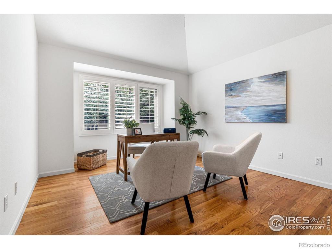
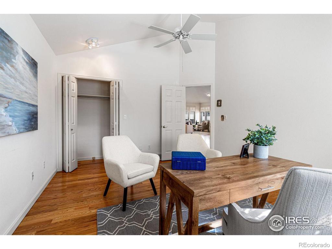
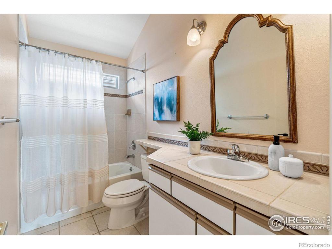
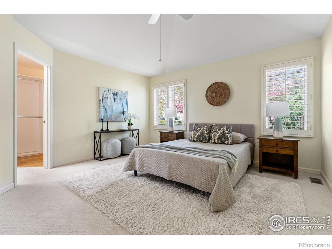
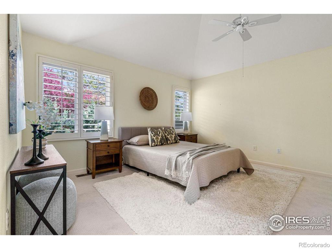
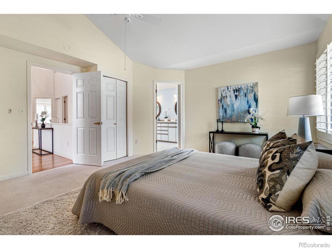
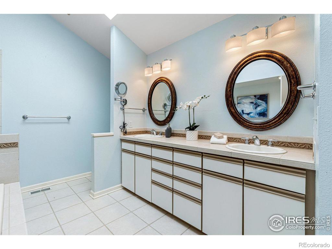
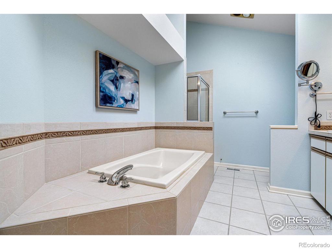
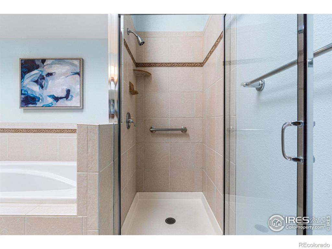
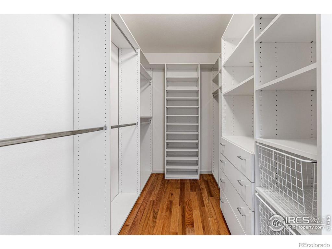
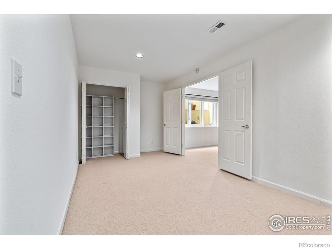
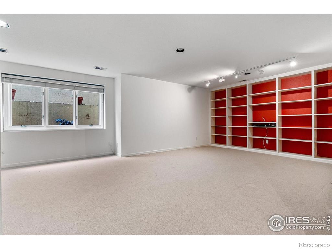
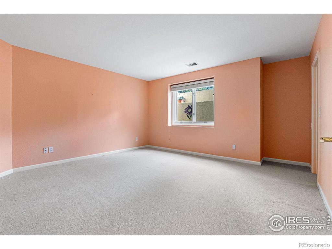
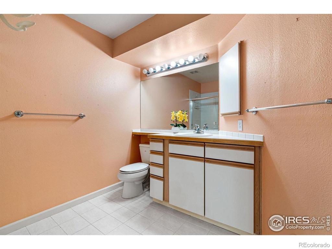
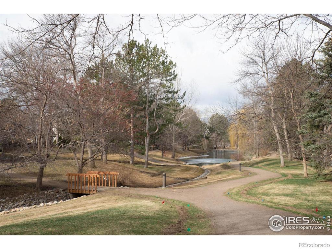
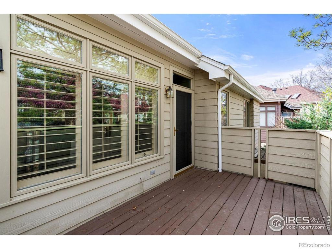
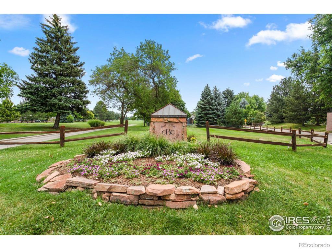
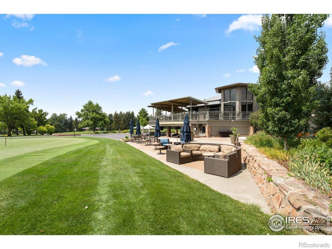


 Menu
Menu
 Schedule a Showing
Schedule a Showing

