27790 E Links Place
Aurora, CO 80016 — Arapahoe county
Price
$919,000
Sqft
5463.00 SqFt
Baths
5
Beds
4
Description
Located on nearly 1/3 of an acre, this absolutely gorgeous Blackstone Country Club home is an entertainer’s dream! Upon entering, one is greeted by a beautiful foyer, formal dining and entrance to an enormous family room. Flooded with natural light from its soaring picture windows, the family room boasts 18' vaulted ceilings and a cozy gas fireplace. Open to the family room, the gourmet kitchen features 42' cabinets, an expansive island with bar seating, granite counters, double ovens, walk-in pantry and gas cooktop. Adjacent to the kitchen lies a butler's pantry and spacious breakfast area with deck access. Completing the main floor is a private office, bedroom with a full bath, a powder bath and a convenient mud room with garage access. Engineered wood floors can be found throughout the majority of the main level, perfect for Colorado’s indoor/outdoor lifestyle. Upstairs one finds an inviting master retreat with crown molding, a luxurious bath with dual granite vanities, a soaking tub, tiled shower and huge walk-in closet with direct access to the laundry room. Two additional bedrooms are adorned with a shared bath, each with their own vanity. There's also a very large loft with a full bath, perfect for movie nights, child’s play or a fifth bedroom conversion. The massive, unfinished basement is simply waiting for your finishing touches. Step outside to the spectacular backyard with stunning golf course views! Enjoy a cold beverage on the covered deck, relax on the extended patio or sit by the fire pit on cold Colorado evenings. This backyard is truly second to none! Blackstone Country Club’s social membership includes a gorgeous clubhouse with a fitness center, lavish pool with food service, tennis and basketball courts, a restaurant/grille and many social activities. Blackstone Golf Club membership is separate and optional. Lastly, this home is located in the highly sought-after Cherry Creek School District and only five minutes to Southlands shopping center.
Property Level and Sizes
SqFt Lot
13068.00
Lot Features
Ceiling Fan(s), Eat-in Kitchen, Entrance Foyer, Five Piece Bath, Granite Counters, High Ceilings, High Speed Internet, Jack & Jill Bathroom, Kitchen Island, Primary Suite, Open Floorplan, Pantry, Quartz Counters, Radon Mitigation System, Smoke Free, Utility Sink, Vaulted Ceiling(s), Walk-In Closet(s)
Lot Size
0.30
Foundation Details
Slab
Basement
Bath/Stubbed, Cellar, Full, Sump Pump, Unfinished
Interior Details
Interior Features
Ceiling Fan(s), Eat-in Kitchen, Entrance Foyer, Five Piece Bath, Granite Counters, High Ceilings, High Speed Internet, Jack & Jill Bathroom, Kitchen Island, Primary Suite, Open Floorplan, Pantry, Quartz Counters, Radon Mitigation System, Smoke Free, Utility Sink, Vaulted Ceiling(s), Walk-In Closet(s)
Appliances
Convection Oven, Cooktop, Dishwasher, Disposal, Double Oven, Gas Water Heater, Humidifier, Microwave, Refrigerator, Self Cleaning Oven, Sump Pump
Electric
Central Air
Flooring
Carpet, Tile, Wood
Cooling
Central Air
Heating
Forced Air, Natural Gas, Solar
Fireplaces Features
Family Room, Gas
Utilities
Electricity Connected, Internet Access (Wired), Natural Gas Connected
Exterior Details
Features
Fire Pit, Private Yard, Rain Gutters
Lot View
Golf Course
Water
Public
Sewer
Public Sewer
Land Details
Road Frontage Type
Public
Road Responsibility
Public Maintained Road
Road Surface Type
Paved
Garage & Parking
Parking Features
Concrete
Exterior Construction
Roof
Composition
Construction Materials
Brick, Frame
Exterior Features
Fire Pit, Private Yard, Rain Gutters
Window Features
Double Pane Windows, Window Coverings
Security Features
Carbon Monoxide Detector(s), Radon Detector, Smoke Detector(s), Video Doorbell
Builder Name 1
Lennar
Builder Source
Public Records
Financial Details
Previous Year Tax
6398.00
Year Tax
2020
Primary HOA Name
High Plains Metro District
Primary HOA Phone
303-459-4919
Primary HOA Amenities
Clubhouse, Fitness Center, Golf Course, Playground, Pool, Spa/Hot Tub, Tennis Court(s)
Primary HOA Fees Included
Maintenance Grounds, Recycling, Snow Removal, Trash
Primary HOA Fees
165.00
Primary HOA Fees Frequency
Quarterly
Location
Schools
Elementary School
Pine Ridge
Middle School
Fox Ridge
High School
Cherokee Trail
Walk Score®
Contact me about this property
Mary Ann Hinrichsen
RE/MAX Professionals
6020 Greenwood Plaza Boulevard
Greenwood Village, CO 80111, USA
6020 Greenwood Plaza Boulevard
Greenwood Village, CO 80111, USA
- (303) 548-3131 (Mobile)
- Invitation Code: new-today
- maryann@maryannhinrichsen.com
- https://MaryannRealty.com
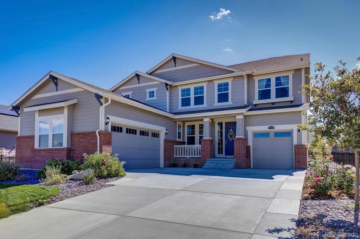
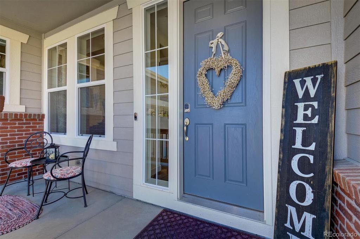
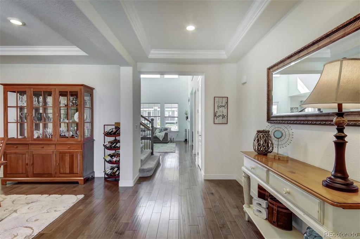
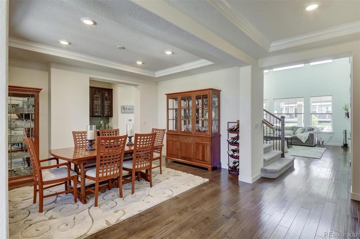
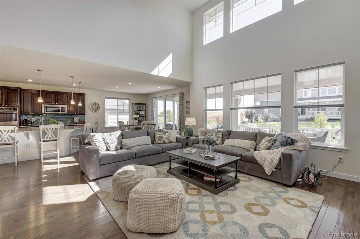
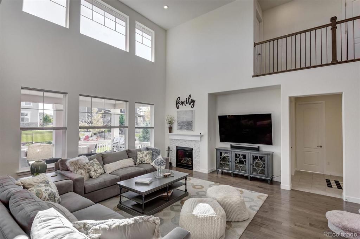
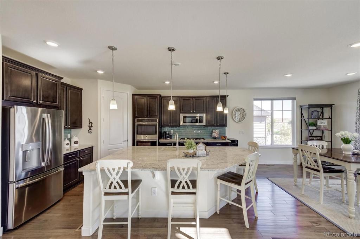
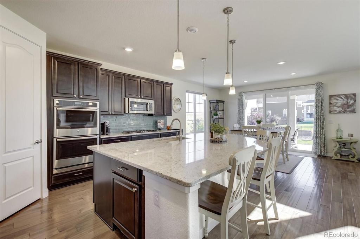
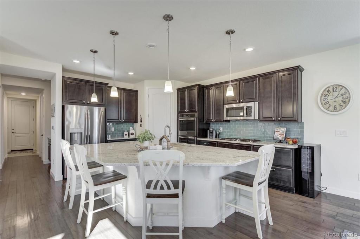
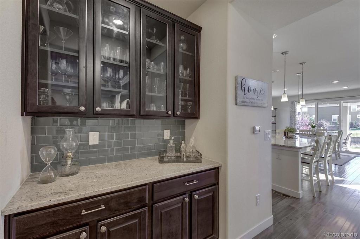
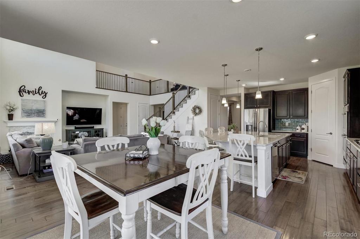
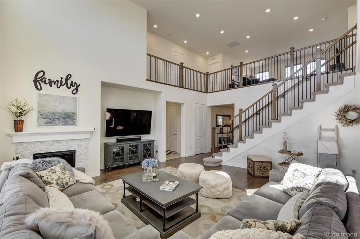
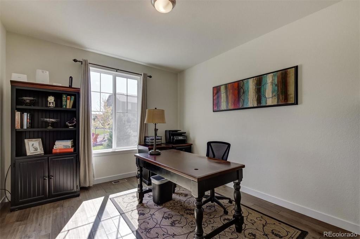
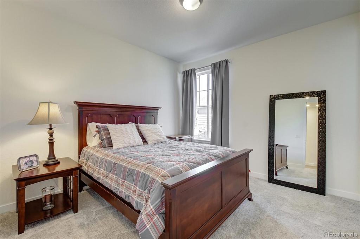
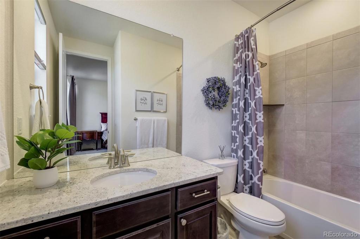
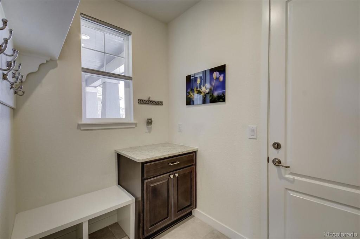
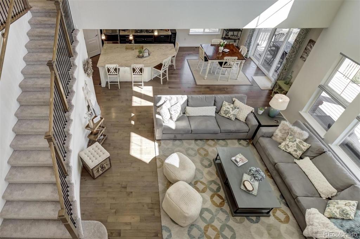
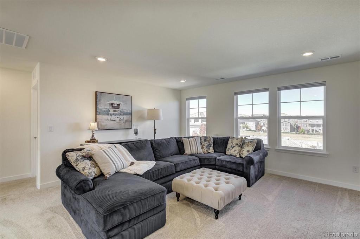
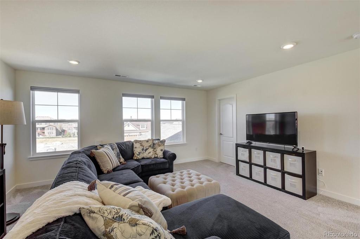
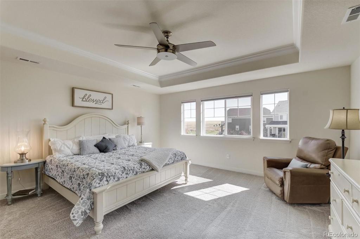
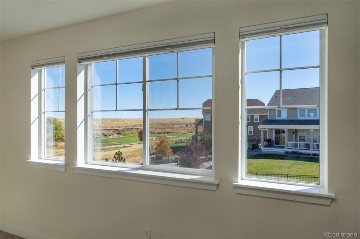
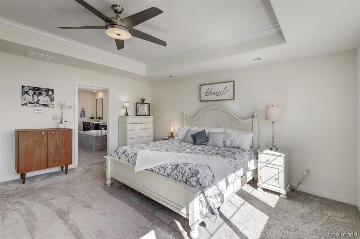
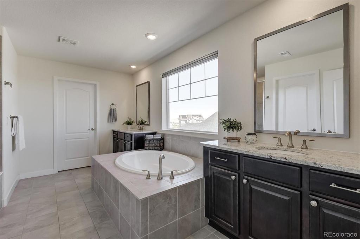
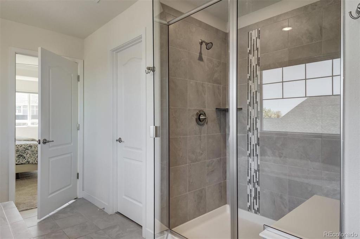
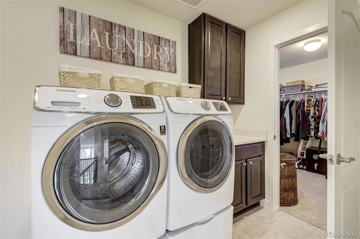
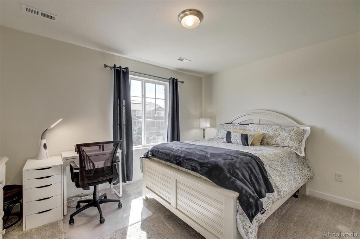
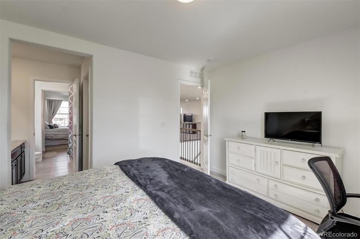
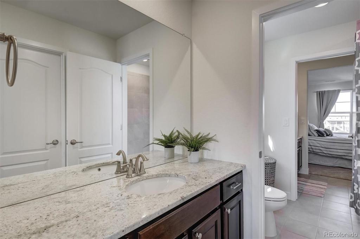
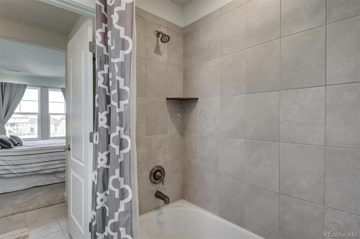
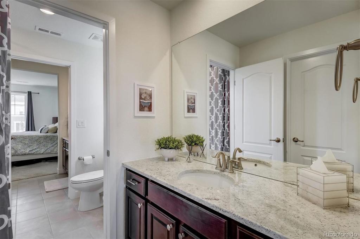
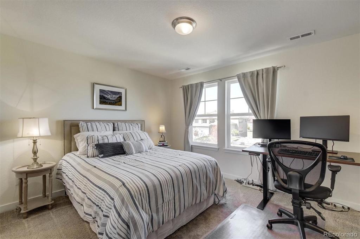
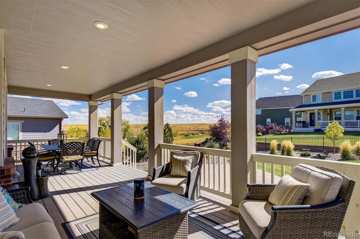
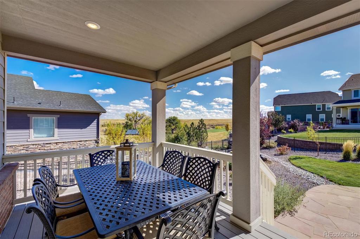
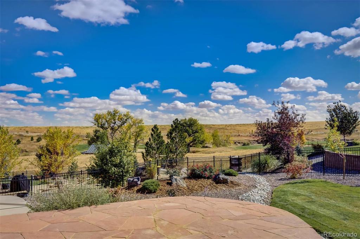
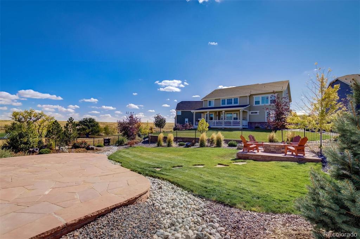
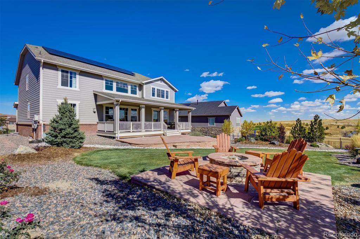
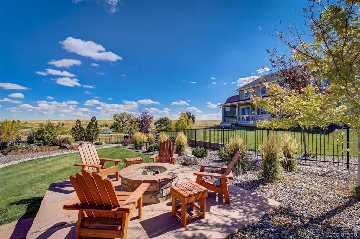
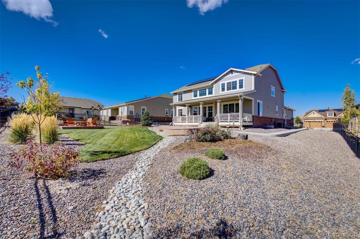
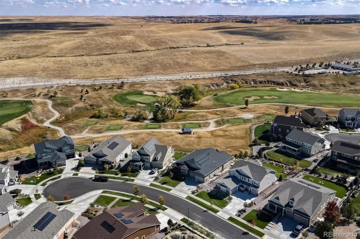
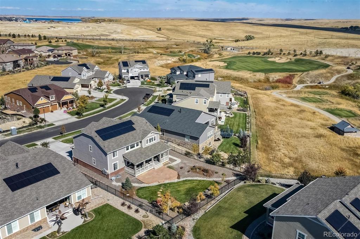


 Menu
Menu


